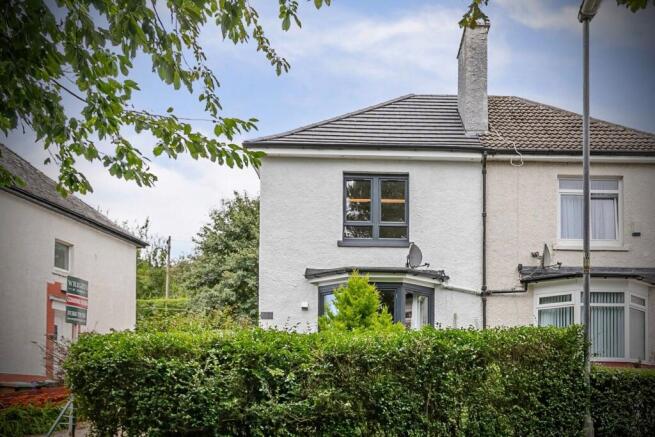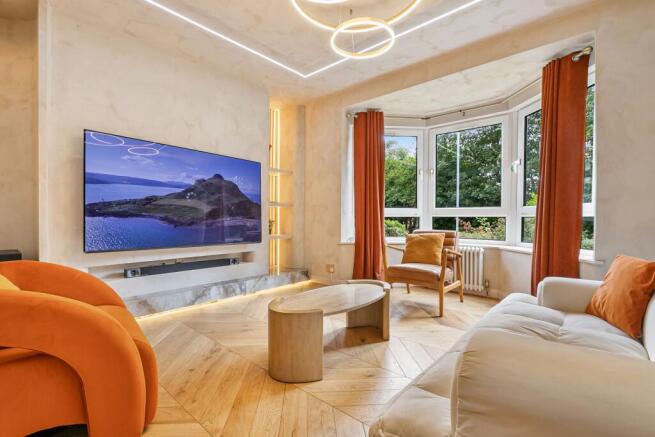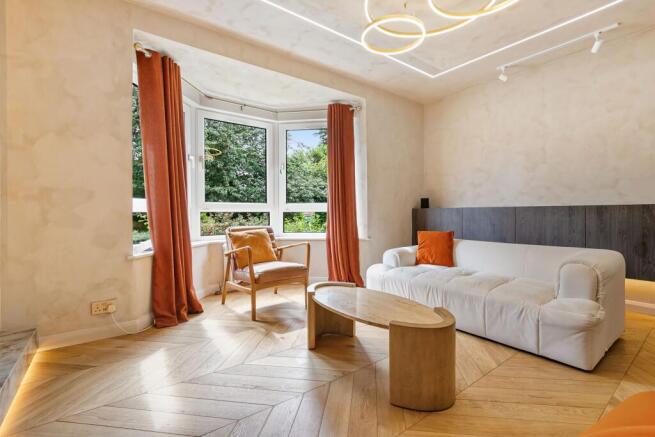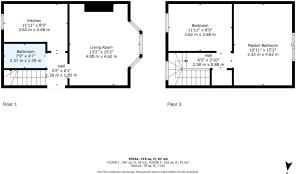2 bedroom semi-detached house for sale
Turret Road, Glasgow, G13

- PROPERTY TYPE
Semi-Detached
- BEDROOMS
2
- BATHROOMS
1
- SIZE
719 sq ft
67 sq m
- TENUREDescribes how you own a property. There are different types of tenure - freehold, leasehold, and commonhold.Read more about tenure in our glossary page.
Freehold
Key features
- Full renovation completed July 2025
- Stylish two-bedroom semi-detached home in Knightswood
- Freshly rendered exterior with charcoal composite door, discreet soffit lighting and landscaped frontage
- Contemporary lounge with bay window and media wall
- Newly fitted kitchen with integrated appliances
- Boutique-style bathroom with rainfall shower
- New flooring throughout, fully re-wired, new roof and boiler
- Sofa, curtains, wardrobes, lights and fittings included
- Close to local amenities
Description
Expressive flair and carefully chosen details give this two-bedroom semi-detached home in Knightswood a distinctive personality, making it a rare find for buyers seeking something with style and charm. Recently completed to a full renovation in July 2025, the property benefits from new flooring throughout, a full rewire, a new roof, a new boiler and thoughtful upgrades to both style and comfort. From the moment you arrive, there is a sense of welcome. The freshly rendered exterior in crisp white feels bright and timeless, with a charcoal grey composite front door and brushed brass-toned hardware providing a refined contrast. Subtle soffit lighting casts a warm glow in the evenings, while a freshly painted fence and gate open onto a tidy path edged with flowering borders that add a soft hint of colour to the home’s clean lines.
Stepping inside, the entrance hall sets an inviting tone. Vertical timber cladding, complete with a natural live-edge panel, brings an earthy warmth, balanced by the gentle comfort of underfloor heating. Oak staircase treads feel solid beneath your feet, guiding the eye upward while the space itself draws you in. A loft hatch here provides access to a spacious loft, ideal for additional storage.
The lounge is made for relaxed evenings and quiet moments. Natural light spills through the bay window, offering leafy street views, while the oak chevron flooring grounds the space. A bespoke media wall with a marble plinth and built-in shelving adds a modern focal point, complemented by dark wood floating cabinetry topped with matching marble. Venetian plaster finishes give the walls and ceiling a soft, tactile richness, the gentle glow of recessed lighting adding atmosphere after dusk.
In the kitchen, deep Studio Green walls by Farrow & Ball create a moody, elegant backdrop for the minimalist cabinetry. LED lighting above and below plays across the surfaces, lending the space a calm, contemporary feel. Newly fitted and never used, the integrated appliances include a Zanussi oven, Siemens dishwasher, Siemens fridge and freezer, and integrated washing machine, making it a space ready for everyday living.
The bathroom is bold and dramatic, with a boutique-hotel mood. Black marble-effect tiles and a matte black slatted ceiling with concealed LED lighting form a striking contrast to the brushed brass fixtures. A rainfall shower and floating marble vanity bring touches of luxury, while hidden storage and a heated towel rail keep the space practical as well as beautiful.
Upstairs, the oak handrail with its ribbon of LED light leads to a landing where glass and metal balustrades keep things airy. The main bedroom feels calm and cocooned, with its recessed ceiling lighting, soft carpet underfoot, and walls in a warm off-white tone. The second double bedroom shares the same comfort, with neutral walls, light plush carpet, and views over the garden, equally suited to guests, a home office, or a serene child’s room.
The rear garden offers a private and peaceful setting with space to relax or enjoy time outdoors. Apple trees, strawberry plants, and blackberry bushes provide a seasonal treat, whether for snacking straight from the branch or for making homemade jam. A timber shed is included for tools, sports gear, or gardening projects, making the outdoor space as practical as it is enjoyable.
Sofa, curtains, bedroom wardrobes, all lighting and fittings are included in the sale, making this a move-in ready home that combines modern living with thoughtful design.
Wrights of Campsie offer a complimentary selling advice meeting, including a valuation of your home. Contact us to arrange. Services include, fully accompanied viewings, bespoke marketing such as home styling, lifestyle images, professional photography and poetic description.
Location-
SAT NAV REF G13 2HH
Found in a quiet corner of Knightswood, one of Glasgow’s sought-after West End suburbs, this property offers a peaceful setting with excellent accessibility. The area is known for its strong community feel and family-friendly atmosphere, with an abundance of green spaces and well-regarded schools nearby. A wide range of local shops, cafés, and essential services are within walking distance, while fitness centres, parks, and leisure facilities cater to an active lifestyle. Knightswood benefits from strong public transport connections, including Scotstounhill train station just a 6-minute drive away, along with frequent bus routes that ensure easy travel to the city centre and surrounding areas. Convenient road links further enhance its appeal for commuters. Altogether, this location offers a balanced mix of tranquillity, connectivity, and everyday convenience.
Proof and source of Funds/Anti Money Laundering
Under the HMRC Anti Money Laundering legislation all offers to purchase a property on a cash basis or subject to mortgage require evidence of source of funds. This may include evidence of bank statements/funding source, mortgage, or confirmation from a solicitor the purchaser has the funds to conclude the transaction.
All individuals involved in the transaction are required to produce proof of identity and proof of address. This is acceptable either as original or certified documents.
EPC Rating: D
Downstairs Hall
1.85m x 1.26m
Bathroom
1.39m x 2.37m
Kitchen
2.68m x 3.62m
Living Room
4.62m x 4m
Upstairs Hallway
0.88m x 2.58m
Main Bedroom
4.62m x 3.32m
Bedroom 2
2.68m x 3.62m
Parking - Driveway
- COUNCIL TAXA payment made to your local authority in order to pay for local services like schools, libraries, and refuse collection. The amount you pay depends on the value of the property.Read more about council Tax in our glossary page.
- Band: D
- PARKINGDetails of how and where vehicles can be parked, and any associated costs.Read more about parking in our glossary page.
- Driveway
- GARDENA property has access to an outdoor space, which could be private or shared.
- Private garden
- ACCESSIBILITYHow a property has been adapted to meet the needs of vulnerable or disabled individuals.Read more about accessibility in our glossary page.
- Ask agent
Energy performance certificate - ask agent
Turret Road, Glasgow, G13
Add an important place to see how long it'd take to get there from our property listings.
__mins driving to your place
Get an instant, personalised result:
- Show sellers you’re serious
- Secure viewings faster with agents
- No impact on your credit score

Your mortgage
Notes
Staying secure when looking for property
Ensure you're up to date with our latest advice on how to avoid fraud or scams when looking for property online.
Visit our security centre to find out moreDisclaimer - Property reference e322670c-3931-47f6-ac81-71ac3ff92a0f. The information displayed about this property comprises a property advertisement. Rightmove.co.uk makes no warranty as to the accuracy or completeness of the advertisement or any linked or associated information, and Rightmove has no control over the content. This property advertisement does not constitute property particulars. The information is provided and maintained by Wrights, Glasgow. Please contact the selling agent or developer directly to obtain any information which may be available under the terms of The Energy Performance of Buildings (Certificates and Inspections) (England and Wales) Regulations 2007 or the Home Report if in relation to a residential property in Scotland.
*This is the average speed from the provider with the fastest broadband package available at this postcode. The average speed displayed is based on the download speeds of at least 50% of customers at peak time (8pm to 10pm). Fibre/cable services at the postcode are subject to availability and may differ between properties within a postcode. Speeds can be affected by a range of technical and environmental factors. The speed at the property may be lower than that listed above. You can check the estimated speed and confirm availability to a property prior to purchasing on the broadband provider's website. Providers may increase charges. The information is provided and maintained by Decision Technologies Limited. **This is indicative only and based on a 2-person household with multiple devices and simultaneous usage. Broadband performance is affected by multiple factors including number of occupants and devices, simultaneous usage, router range etc. For more information speak to your broadband provider.
Map data ©OpenStreetMap contributors.




