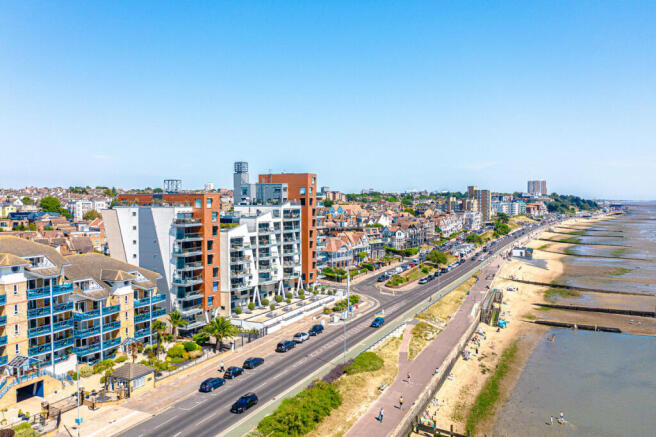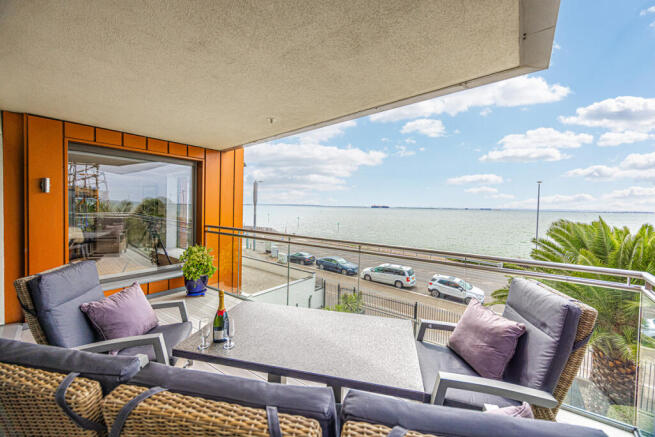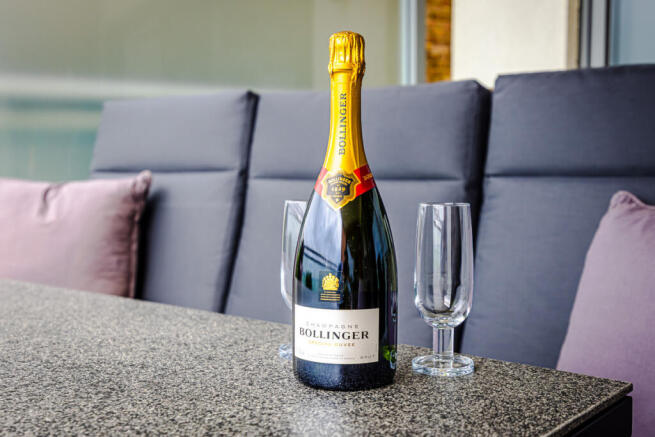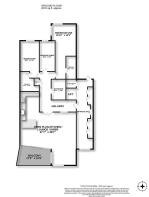3 bedroom flat for sale
The Leas, Westcliff-on-sea, SS0

- PROPERTY TYPE
Flat
- BEDROOMS
3
- BATHROOMS
3
- SIZE
2,076 sq ft
193 sq m
Key features
- Over 2,000 Sq Ft. Of Floorspace
- Breathtaking South Facing Estuary Views
- Allocated Parking In Underground Secure Carpark
- Direct Private Lift Access
- South Facing Balcony With Stunning Estuary Views
- On Site Concierge & Private Residents Gym
- Three Double Bedrooms and Three Bathrooms
- Open Plan Living
- Share Of Freehold
- Immaculately Presented Throughout
Description
From the moment you step inside, the generous proportions and high-quality finish are immediately apparent. An internal viewing is the only way to fully appreciate the scale and elegance of this impressive apartment.
The heart of the home is a beautifully designed open-plan living area, seamlessly combining the lounge, dining space, and a sleek, modern Paul Newman kitchen complete with integrated appliances. This versatile area is ideal for both relaxing and entertaining, opening onto a large south-facing balcony that offers uninterrupted panoramic views over the estuary—perfect for enjoying sunny days with family and friends.
The property features three well-proportioned double bedrooms, two of which benefit from luxurious en-suite bathrooms. In addition, there is a stylish four-piece family bathroom. The entire apartment enjoys the comfort of underfloor heating, adding to the high-end feel throughout.
Designed with contemporary luxury and comfort in mind, this apartment offers an exceptional standard of living in an unbeatable location. Just moments from the beach, popular local restaurants, and within walking distance of Westcliff Station—with direct trains to London Fenchurch Street—this property effortlessly combines coastal living with commuter convenience.
Entrance Hall
35' 6" x 8' 7" (10.82m x 2.62m)
Accessed via private lift entry, the welcoming hallway features stylish tiled flooring, a double-glazed window to the front, and built-in storage cupboards.
Open Plan Lounge / Dinner
29' 3" x 27' (8.92m x 8.23m)
Featuring solid wood flooring and double-glazed windows to the front, this elegant space also includes sliding patio doors, a smooth ceiling with recessed spotlights, and a built-in sound system for enhanced modern living.
Kitchen
15' 8" x 9' 4" (4.78m x 2.84m)
A contemporary fitted Paul Newman kitchen featuring high-quality integrated appliances, including a fridge freezer, oven, dishwasher, washer/dryer, and induction hob with extractor hood. Finished with sleek granite worktops, ceramic tiled flooring, white matt emulsion walls, and a smooth ceiling with recessed spotlights, this kitchen combines style with practicality.
Balcony
A private south-facing balcony accessed via sliding doors, offering sensational, uninterrupted sea views. Beautifully finished with composite decking and a brushed stainless steel and glass balustrade, the space also features integrated lighting that perfectly illuminates the area—ideal for both daytime relaxation and evening entertaining.
Bedroom One
19' 10" x 12' 9" (6.05m x 3.89m)
Fitted carpet, double-glazed windows to the rear and side elevations. The room is finished with a smooth ceiling, recessed spotlights, and a built-in sound system for a modern and comfortable ambiance. access to;
Bedroom One Ensuite
A luxurious shower room featuring a tiled floor and fully tiled walls, fitted with a premium three-piece suite comprising a wall-hung WC, twin basins, and a walk-in shower with a fitted glass screen and rain head shower. Additional features include a chrome heated towel rail, smooth painted ceiling, and recessed spotlights for a sleek, contemporary finish.
Bedroom Two
19' x 9' 10" (5.79m x 3m)
A bright and well-presented room featuring a double-glazed window to the rear elevation, fitted carpet and access to a private en-suite. Finished with a smooth painted ceiling, recessed spotlights, and a built-in sound system, offering both comfort and modern convenience, access to;
Bedroom Two Ensuite
A modern three-piece bathroom suite comprising a wall-hung WC with inset push-flush system, a sleek wash hand basin, and a walk-in shower cubicle with a glass screen and overhead rain shower. Finished with a chrome heated towel rail, smooth painted ceiling with recessed spotlights, and a double-glazed window to the side elevation, this space offers both style and functionality.
Bedroom Three
15' 8" x 7' 10" (4.78m x 2.39m)
Featuring a double-glazed window to the rear, this room is finished with stylish laminate flooring, a smooth painted ceiling with recessed spotlights, and a built-in sound system—combining comfort with contemporary living.
Bathroom
A luxurious four-piece bathroom suite featuring ceramic tiled flooring and fully tiled walls. The suite includes a wall-hung WC with inset push-flush system, a stylish wash hand basin, a fitted bath with chrome mixer taps, and a separate shower cubicle with glass screen and rain head shower. Additional features include a chrome heated towel rail, smooth painted ceiling with recessed spotlights, and a built-in sound system—offering a spa-like experience in the comfort of your home.
Tenure
Tenure: Share of Freehold
Lease: 999 years remaining
Service Charge: £6,271.23 per annum
Council Tax Band: G
EPC Rating: B
Building Amenities
Residents’ Private Gym
On-site concierge service
Stylish ground floor reception area with lounge seating and Wi-Fi
24-hour CCTV monitoring of communal areas, gardens, and car park
Parking
Secure underground parking accessed via fob with one allocated space
- COUNCIL TAXA payment made to your local authority in order to pay for local services like schools, libraries, and refuse collection. The amount you pay depends on the value of the property.Read more about council Tax in our glossary page.
- Ask agent
- PARKINGDetails of how and where vehicles can be parked, and any associated costs.Read more about parking in our glossary page.
- Yes
- GARDENA property has access to an outdoor space, which could be private or shared.
- Yes
- ACCESSIBILITYHow a property has been adapted to meet the needs of vulnerable or disabled individuals.Read more about accessibility in our glossary page.
- Ask agent
The Leas, Westcliff-on-sea, SS0
Add an important place to see how long it'd take to get there from our property listings.
__mins driving to your place
Get an instant, personalised result:
- Show sellers you’re serious
- Secure viewings faster with agents
- No impact on your credit score
Your mortgage
Notes
Staying secure when looking for property
Ensure you're up to date with our latest advice on how to avoid fraud or scams when looking for property online.
Visit our security centre to find out moreDisclaimer - Property reference RX608262. The information displayed about this property comprises a property advertisement. Rightmove.co.uk makes no warranty as to the accuracy or completeness of the advertisement or any linked or associated information, and Rightmove has no control over the content. This property advertisement does not constitute property particulars. The information is provided and maintained by Niche Homes, Leigh on Sea. Please contact the selling agent or developer directly to obtain any information which may be available under the terms of The Energy Performance of Buildings (Certificates and Inspections) (England and Wales) Regulations 2007 or the Home Report if in relation to a residential property in Scotland.
*This is the average speed from the provider with the fastest broadband package available at this postcode. The average speed displayed is based on the download speeds of at least 50% of customers at peak time (8pm to 10pm). Fibre/cable services at the postcode are subject to availability and may differ between properties within a postcode. Speeds can be affected by a range of technical and environmental factors. The speed at the property may be lower than that listed above. You can check the estimated speed and confirm availability to a property prior to purchasing on the broadband provider's website. Providers may increase charges. The information is provided and maintained by Decision Technologies Limited. **This is indicative only and based on a 2-person household with multiple devices and simultaneous usage. Broadband performance is affected by multiple factors including number of occupants and devices, simultaneous usage, router range etc. For more information speak to your broadband provider.
Map data ©OpenStreetMap contributors.





