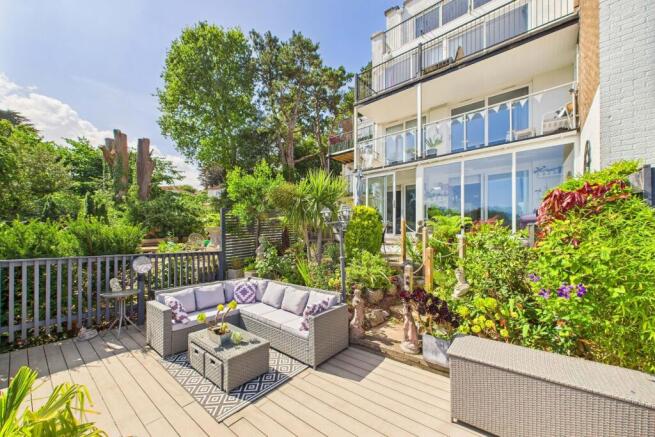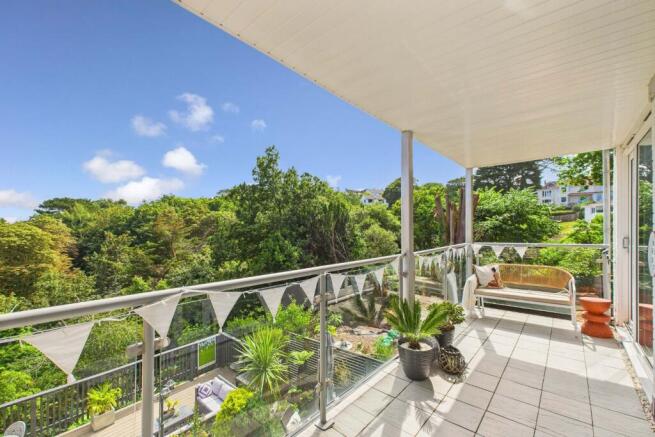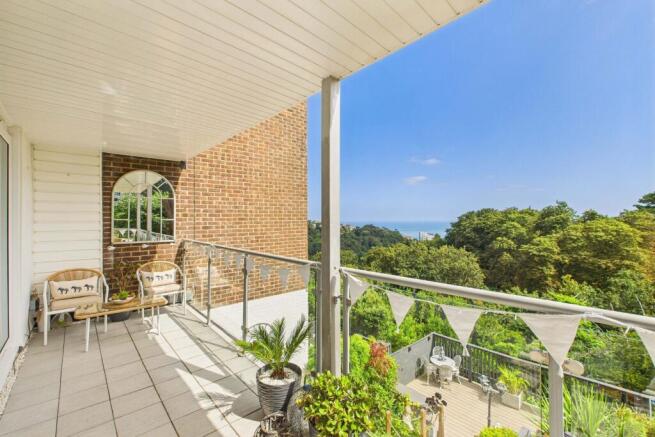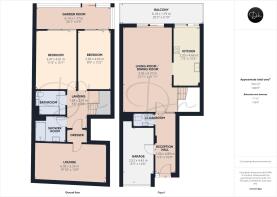2 bedroom duplex for sale
Danby Heights Close, The Lincombes, Torquay

- PROPERTY TYPE
Duplex
- BEDROOMS
2
- BATHROOMS
2
- SIZE
1,475 sq ft
137 sq m
Key features
- Guide: £425,000 to £435,000
- Panoramic Woodland & Sea Views from Living Areas
- Open-Plan Living & Dining with Balcony Access
- Contemporary Kitchen with Quality Integrated Appliances
- Private South-Facing Garden
- Two Double Bedrooms with Conservatory Garden Access
- Driveway Parking & Integral Garage with Utility Space
- Short Walk to Meadfoot Beach & South West Coast Path
Description
The principal living areas make the most of their elevated position, with panoramic views visible from the rear balcony and the garden level below. A private, south-facing garden is accessed directly from a versatile garden room on the lower floor, suitable for a quiet retreat or entertaining, all while embracing the ever-changing seascape beyond.
Completing the offering is the convenience of private driveway parking and an integral garage, all situated within this highly desirable and peaceful residential development.
Set high above Lincombe Valley's wooded slopes, Danby Heights occupies a peaceful and private position within one of Torquay's most desirable residential areas. Lincombe Drive, the approach to the property, is a graceful Victorian-era route once used as a carriage driveway, designed to showcase the panoramic coastal vistas and lush headland now enjoyed by today's residents.
Nestled within the sought-after Lincombes, the property benefits from natural seclusion and excellent access to local amenities. Just moments away lies the characterful village of Wellswood, where a friendly and well-served community awaits. Here, you'll find an appealing mix of independent retailers, including a deli, patisserie, café, pharmacy, and post office, all contributing to the area's enduring charm.
Nature is ever-present, with a short wooded walk from the development leading to Meadfoot Beach, an award-winning stretch of coast that captivated Agatha Christie. The nearby South West Coastal Path offers further opportunities to explore Devon's dramatic seascapes.
For those seeking contemporary flair, Torquay's vibrant harbourside is just over a mile away, where fine dining, boutique shopping, and relaxed marina life all come together.
Council Tax Band: C (Torbay Council)
Tenure: Share of Freehold (952 years)
Ground Rent: £10 per year
Service Charge: £195 per year
Leasehold: 999 years remaining from 29 September 1978, with a 1/12 share of the freehold.
The Approach
The property is accessed via Lincombes Drive, leading onto the private and exclusive Danby Heights Close. Set within this peaceful residential enclave, the home enjoys a discreet yet convenient position. A private driveway, adjacent to the integral garage, leads to the main entrance. A high-quality composite front door opens into a spacious and immaculately presented reception hallway, which immediately conveys the standard of finish throughout the property. This welcoming space features a central heating radiator with a decorative cover and offers internal access to the garage. The garage itself is practical and well-equipped, featuring plumbing for laundry appliances, housing for utility meters, and an up-and-over door for vehicle access.
Cloakroom
Conveniently located off the reception hallway, the cloakroom is well-appointed and finished to a high standard. It features tiled flooring and a contemporary wall-mounted heated towel rail. The suite comprises a concealed cistern WC and a modern vanity unit with integrated wash basin and useful storage beneath, offering both functionality and style.
Stylish Entertaining Space with Stunning Views
Accessed from the reception hallway, this beautifully designed open-plan living and dining room provides an ideal setting for both everyday living and entertaining. Bathed in natural light, the space enjoys a seamless flow, with ample room in the dining area to accommodate a generously-sized dining table. A staircase from the dining area leads to the lower level, enhancing the layout’s practicality and sense of space. The living area is perfectly positioned to take full advantage of the elevated setting, with woodland in the foreground and far-reaching sea views beyond. A double-glazed window and sliding patio doors frame the scenery and open onto a full-width, covered balcony that links effortlessly with the adjoining kitchen. The balcony itself is tiled for easy maintenance and completed with a sleek glass balustrade. This allows uninterrupted panoramic views across the treetops and out to the coastline, an exceptional extension of the living space.
Kitchen
Open to the main living space, the kitchen is superbly appointed with a contemporary range of white high-gloss wall and base units, complemented by contrasting worktops and enhanced by under-counter and plinth lighting, while a polished tiled floor adds to the sleek aesthetic. A stainless steel one-and-a-half sink with drainer is set against a tiled splashback running along one side providing both practicality and visual appeal. Integrated appliances include a four-ring induction hob underneath a modern extractor, an electric oven, a built-in dishwasher, an eye-level microwave oven, and a fridge/freezer. A stylish wine rack is thoughtfully positioned adjacent to the microwave. Adjacent to the sliding patio door that opens onto the balcony, there is space for a dinette table, an ideal spot to enjoy a morning coffee while taking in the elevated views.
Versatile Lower Ground Floor with Reception Room
Descending to the lower ground floor, the landing area offers practical built-in under-stair storage. From here, access is provided to a second reception room, approached via a dedicated walk-in dressing room fitted with built-in hanging rails and shelving to either side. Currently arranged as an informal entertaining space for family and guests, this reception room offers excellent flexibility. It would equally lend itself to being used as a home office, hobby room, or personal gym, depending on the needs of the occupier. When originally developed by the current owner, consideration was given to extending into an adjacent void space. This would allow the possibility of further enlarging the reception room or creating a separate, dedicated dressing room. This would offer scope for future enhancement, subject to consents.
Well-Appointed Bathroom and Shower Room
This level is served by two immaculately presented bathroom facilities, both finished to a contemporary standard with high-quality materials and modern fittings. The main bathroom features a stylish three-piece suite comprising a bathtub with shower attachment, a vanity unit incorporating a wash basin with storage, and a concealed cistern WC. Fully tiled walls and flooring enhance the sleek appearance, complemented by a wall-mounted heated towel rail for added comfort. The separate shower room continues the modern aesthetic, offering a generous walk-in double shower with a rainfall shower head and an additional handheld attachment. The shower enclosure is fully tiled and includes a built-in recessed shelf for practical storage. A large vanity unit with wash basin and drawers beneath is paired with a mirrored wall cabinet featuring open shelving. A heated towel rail and tiled flooring complete this well-designed space.
Garden-Facing Bedrooms with Conservatory Access
The property features two generously proportioned double bedrooms, each offering ample space for all necessary bedroom furnishings. Both rooms enjoy direct access to the garden room/conservatory via double-glazed sliding patio doors, creating a seamless connection between indoor and outdoor living. The conservatory provides a peaceful and light-filled retreat, enjoying stunning views of the private garden, surrounding woodland, and sea beyond. Full-height and full-width double glazing ensures maximum natural light and uninterrupted views. Finished with tiled flooring and a wall-mounted electric fire, the space is comfortable throughout the seasons. A further sliding door opens directly onto the garden, enhancing the sense of flow and connection to the outdoor environment.
Sunlit Garden with Entertaining Spaces
Enjoying a prime southerly orientation, the garden has been landscaped to make full use of its stunning hillside position. A sunny terrace immediately accessible from the property offers a private space for outdoor dining. From here, steps lead gracefully down to an expansive decked area laid with composite decking. This is an inviting spot to bask in the afternoon sun and enjoy the views over the surrounding woodland canopy and to the sea. Carefully curated with low-maintenance planting, the garden combines structured greenery with exotic and Mediterranean specimens. Beyond the main deck, further steps lead down to a naturally-styled wild garden. A rear gate offers practical access for garden maintenance and waste removal, ensuring this outdoor retreat remains as functional as visually appealing. The overall design invites both relaxation and social outdoor living, making it a true extension of the home.
Brochures
BrochureFull Details- COUNCIL TAXA payment made to your local authority in order to pay for local services like schools, libraries, and refuse collection. The amount you pay depends on the value of the property.Read more about council Tax in our glossary page.
- Band: C
- PARKINGDetails of how and where vehicles can be parked, and any associated costs.Read more about parking in our glossary page.
- Garage,Driveway
- GARDENA property has access to an outdoor space, which could be private or shared.
- Private garden,Enclosed garden,Rear garden,Terrace
- ACCESSIBILITYHow a property has been adapted to meet the needs of vulnerable or disabled individuals.Read more about accessibility in our glossary page.
- Ask agent
Danby Heights Close, The Lincombes, Torquay
Add an important place to see how long it'd take to get there from our property listings.
__mins driving to your place
Get an instant, personalised result:
- Show sellers you’re serious
- Secure viewings faster with agents
- No impact on your credit score
Your mortgage
Notes
Staying secure when looking for property
Ensure you're up to date with our latest advice on how to avoid fraud or scams when looking for property online.
Visit our security centre to find out moreDisclaimer - Property reference RS0668. The information displayed about this property comprises a property advertisement. Rightmove.co.uk makes no warranty as to the accuracy or completeness of the advertisement or any linked or associated information, and Rightmove has no control over the content. This property advertisement does not constitute property particulars. The information is provided and maintained by Daniel Hobbin Estate Agents, Torquay. Please contact the selling agent or developer directly to obtain any information which may be available under the terms of The Energy Performance of Buildings (Certificates and Inspections) (England and Wales) Regulations 2007 or the Home Report if in relation to a residential property in Scotland.
*This is the average speed from the provider with the fastest broadband package available at this postcode. The average speed displayed is based on the download speeds of at least 50% of customers at peak time (8pm to 10pm). Fibre/cable services at the postcode are subject to availability and may differ between properties within a postcode. Speeds can be affected by a range of technical and environmental factors. The speed at the property may be lower than that listed above. You can check the estimated speed and confirm availability to a property prior to purchasing on the broadband provider's website. Providers may increase charges. The information is provided and maintained by Decision Technologies Limited. **This is indicative only and based on a 2-person household with multiple devices and simultaneous usage. Broadband performance is affected by multiple factors including number of occupants and devices, simultaneous usage, router range etc. For more information speak to your broadband provider.
Map data ©OpenStreetMap contributors.





