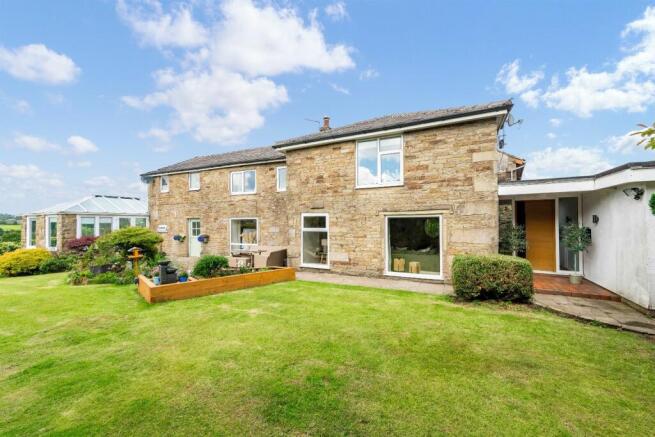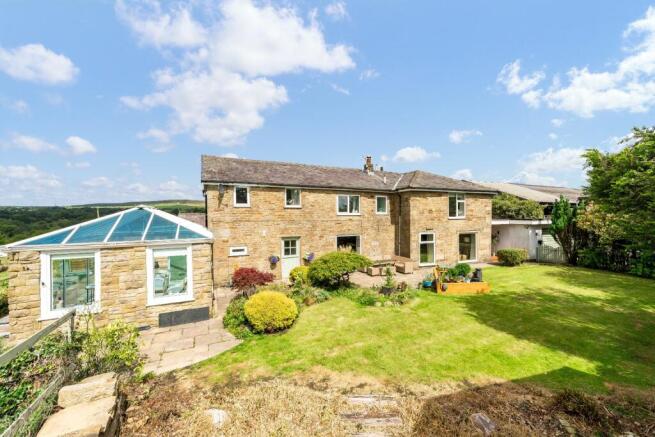Birches Farm Cottage – A Most Unique Setting
Tucked just off Bury Road, close to the picturesque village of Edgworth, Birches Farm Cottage is a honey-hued semi-detached stone farmhouse where timeless character meets modern living. Framed by open countryside, its glass-roofed conservatory captures sweeping views across rolling fields, while the gardens – a blend of manicured lawns, vibrant borders, and stone pathways – offer peaceful corners to pause and take in the surroundings.
The approach sets the scene. A gentle climb along a farm track, edged with open green fields and drystone walls, draws you deeper into rural life. Passing through the working farmyard, the air carries the scent of hay and the occasional sound of livestock, a reminder of the home’s agricultural setting. Beyond the old stone gateposts and cattle grid, the paved driveway and integral double garage mark your arrival at this welcoming home.
Where Character Meets Comfort
Step inside the covered portico entrance into a bright, contemporary hallway, complete with a handy cloakroom cupboard and direct access to the garage. The warmth of the timber front door, the herringbone flooring, and the overall light and airy feel immediately set the tone – this is a home that respects its heritage while embracing a stylish, modern finish.
A Lounge for All Seasons
To the left lies the award-winning, magazine-featured lounge – a showpiece of style and comfort. A rustic double-sided stone fireplace with wood-burning stove anchors one wall, adding warmth and character. Soft recessed lighting casts a gentle glow over white walls, oak doors, and the stone-flagged floor that flows throughout the ground floor. Generous picture windows frame the surrounding greenery, creating a connection with the outdoors, while the spacious layout offers the flexibility for cosy evenings or larger gatherings. Integrated ceiling speakers in both the lounge and the kitchen enhance everyday living and entertaining, offering seamless, high-quality audio throughout the social heart of the home
Dining with a Sense of Occasion
The dining room is full of character, with flagstone flooring under centuries-old oak beams. The double-sided fireplace forms a striking focal point, perfect for lingering over candlelit dinners. A wide picture window overlooks the garden, bringing the changing seasons into every mealtime. Above, the double-height section reveals the oak staircase, complete with cleverly integrated storage beneath, linking the two floors with light and openness.
The Heart of the Home – Kitchen & Conservatory
The kitchen/breakfast room is designed to be both functional and inviting. Soft grey cabinetry with brushed brass handles pairs with warm wood worktops, while a range-style cooker sits beneath a concealed extractor, framed by rustic herringbone tiling. Integrated appliances include an oven, microwave, fridge, freezer, dishwasher, wine cooler, and a farmhouse-style sink perfectly placed beneath a window to take in the countryside views.
A breakfast bar seating four creates the ideal spot for casual dining, morning coffee, or catching up with friends. From here, a door opens to the conservatory – a light-filled space with glass walls and a vaulted roof that blurs the boundary between indoors and out. In summer, it’s bathed in sunshine with garden scents drifting in; in winter, the underfloor heating beneath the tiled floor keeps it warm and inviting, making it a peaceful place to watch frost settle over the fields. French doors lead directly onto the terrace.
A useful downstairs WC is located off the kitchen lobby.
The garage, also accommodates the washing machine and serves as a practical laundry area, keeping day-to-day chores neatly out of sight.
Upstairs – Four Bedrooms and Countryside Calm
The oak staircase leads to a vaulted landing filled with light from Velux windows, creating an airy welcome to the upper floor.
Bedroom One – The main bedroom enjoys far-reaching views from four windows, fitted wardrobes, and a feature oak-slat wall detail. The en-suite includes a double shower with glazed screen, vanity sink with mirror, WC, and marble-effect tiling to walls and floor.
Bedroom Two – A spacious double with a front-facing outlook, blue panelled feature wall, and built-in wardrobes.
Bedroom Three – Overlooking the side garden, decorated in soft pink to half height with a charming exposed beam behind the bed.
Bedroom Four – Currently a nursery, with a sage-painted feature wall and a view over the front.
A Bathroom Designed for Comfort and Style
The family bathroom combines practicality with a sense of luxury. Large marble-effect tiles flow from floor to ceiling, reflecting light beautifully. A wall-hung toilet, contemporary vanity with warm wood countertop, and countertop basin with chrome mixer tap set the scene. An illuminated circular mirror adds soft ambience, complemented by recessed shelving. The bath, with rainfall shower over, invites both quick refreshes and long, indulgent soaks. A chrome heated towel rail and thoughtful design touches complete the space.
Gardens and Outlook
The gardens are a perfect marriage of open space, mature planting, and uninterrupted views. Lawns sweep around the property, bordered by established shrubs, seasonal flowers, and well-tended beds. A paved terrace alongside the conservatory offers a sunny spot for morning coffee or evening drinks, while stone pathways link different seating areas.
A raised planting bed adds colour and structure, and a firepit area provides a cosy place to gather. Climbing plants soften timber and stone boundaries, while hedges offer privacy without interrupting the expansive views. From every vantage point, the rolling hills stretch into the distance – vibrant in summer, golden in autumn, and softly frosted in winter.
In the Village
Edgworth offers a thriving community with everyday essentials and a welcoming atmosphere. Within walking distance, you’ll find a post office, village shop, butcher, two cafes, a hairdresser, and a beautician. The village also boasts a cricket club, 4G football pitches, and the much-loved Holden’s & Co ice cream shop.
For dining, try the new gastropub at The Spread Eagle or the traditional charm of The White Horse and The Black Bull. Nearby Ramsbottom offers an even wider choice of restaurants and bars, just 10 minutes away.
Edgworth Primary School is rated ‘Good’ by Ofsted, with secondary options at Turton School and Canon Slade, both also rated ‘Good’. Buses also run to Bury Grammar and Bolton independent schools.
For outdoor pursuits, the scenic Wayoh and Entwistle reservoirs are close by, along with the village park. Commuters benefit from excellent road links, with the M65 just 15 minutes away, and Bolton or Bury reachable in around 20 minutes.
Important Notice for Buyers
We do our best to make sure our property details are accurate and reliable, but they do not form part of any offer or contract and should not be relied upon as statements of fact. Measurements, photographs, floor plans, and any services or appliances listed are for guidance only — they may not be exact or tested.
Fixtures & Fittings
Any fixtures and fittings not specifically mentioned in the property details should be agreed separately with the seller.
Anti-Money Laundering (AML) & Buyer ID Checks
To comply with legal requirements, we must verify the identity of all buyers before we can move forward with a sale. We’ll also need proof of funds and details of your instructed solicitor at this stage.
At Newton & Co, we use a trusted third-party provider to complete these checks securely and quickly. There’s a small, non-refundable fee of £25 per person (or £50 if you’re buying through a company), which is paid directly to us when you’re ready to proceed.
Please note, we can’t issue a memorandum of sale until these checks are complete — so the sooner they’re done, the sooner we can help you secure your new home.
Relationship Disclosure
In line with Section 21 of the Estate Agents Act 1979, we must declare if the owner of a property is related to anyone at Newton & Co. If that’s ever the case, we’ll always let you know.
Referral Fees
We may recommend trusted partners for extra services you might need — such as conveyancing, mortgage advice, insurance, or surveys. Sometimes we receive a small referral fee or benefit for introducing you to these providers. You’re under no obligation to use them and you’re always welcome to choose your own.





