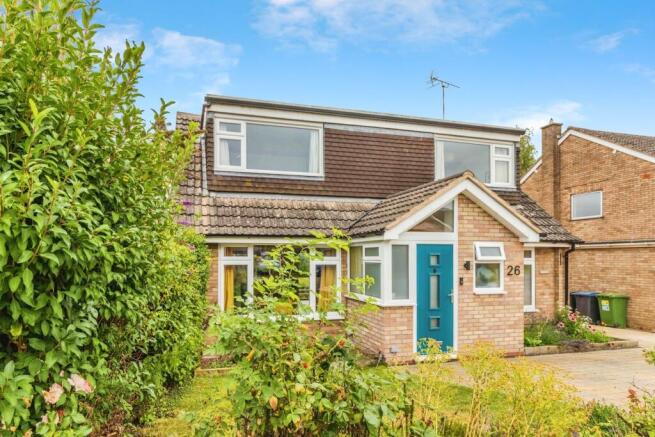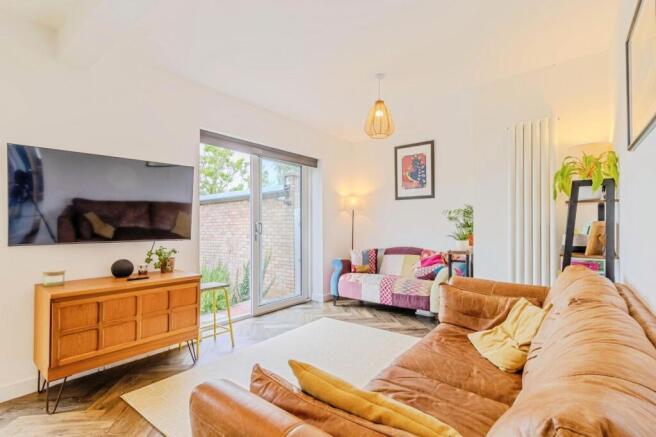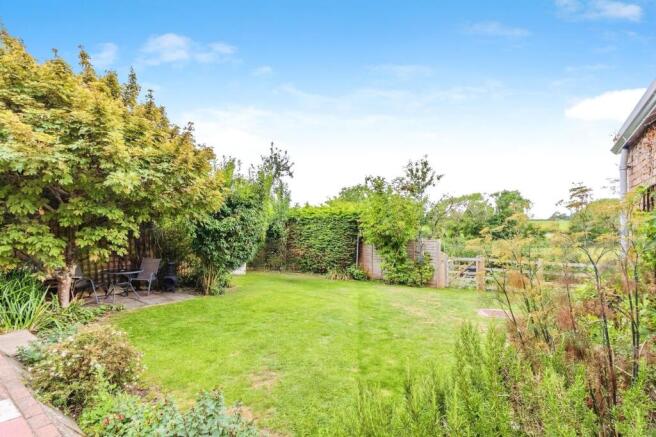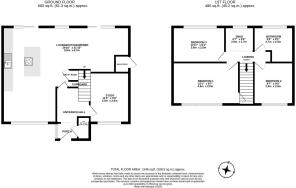Farley Avenue, Harbury, CV33

- PROPERTY TYPE
Detached
- BEDROOMS
3
- BATHROOMS
2
- SIZE
1,141 sq ft
106 sq m
- TENUREDescribes how you own a property. There are different types of tenure - freehold, leasehold, and commonhold.Read more about tenure in our glossary page.
Freehold
Key features
- Detached house
- Open plan living
- 3 bedrooms
- Countryside views
- Sought after location
- Garage
Description
Set on the edge of the ever-popular village of Harbury, this beautifully presented 3-bedroom detached home offers stylish interiors, flexible living space, and far-reaching countryside views, all within a peaceful, well-connected setting.
Finished to a high standard throughout, the property combines contemporary design with thoughtful layout, ideal for modern family life. At its heart is a stunning open-plan kitchen, dining and living area, a bright and inviting space featuring large windows, a central island, integrated appliances, and two sets of sliding doors opening onto the garden. Whether you’re hosting friends or enjoying a quiet morning coffee, the flow between inside and out makes this a true standout feature.
The ground floor also offers a welcoming entrance hall, a separate study perfect for home working, and a stylish WC. Two cleverly designed under-stairs cupboards provide practical storage, one fitted out as a utility space, and the other ideal for general household items.
Upstairs, three generous bedrooms are complemented by a snug landing area offering elevated countryside views ideal as a reading nook or quiet retreat. A sleek, contemporary family bathroom completes the upper floor, finished with quality fittings.
Outside, the home benefits from a good-sized garden with open rural outlooks, offering both privacy and tranquillity.
With its elevated position, high-spec finish, and spacious open-plan layout, this unique home is perfect for families, downsizers or professionals seeking village life with style, space, and stunning views.
Location - Located just a short drive from Leamington Spa and Southam, Harbury is a picturesque Warwickshire village known for its welcoming atmosphere and vibrant local life. With a strong sense of community and a wealth of amenities, it’s no surprise Harbury is considered one of the area’s most sought-after places to live.
The village is home to a well-regarded primary school, a GP surgery, local shops, and a choice of friendly pubs, all adding to its appeal for families and professionals alike. A lively calendar of events, clubs, and activities brings neighbours together throughout the year, with the village hall and sports facilities acting as hubs for social connection.
Surrounded by beautiful countryside yet ideally placed for commuters, Harbury enjoys easy access to the M40, A46 and Fosse Way, offering seamless links to Leamington, Warwick, Banbury and beyond.
Whether you’re looking for rural charm, strong community ties, or convenient connections — Harbury has it all.
Approach
Set back behind mature shrubbery and a generous driveway, this home makes a welcoming first impression. There’s ample parking for multiple vehicles, while the front garden adds charm and privacy. A porch and distinctive blue front door provide an inviting entrance to this beautifully presented home.
Entrance Hall
A welcoming entrance space featuring handy built-in storage and stairs leading up to the first floor.
Open Plan Kitchen/Diner/Living Room
The true heart of the home, this stunning open-plan space has been thoughtfully designed to combine everyday comfort with stylish, functional living. Flooded with natural light from large windows and two sets of sliding doors, it offers a seamless connection to the garden, perfect for both relaxed family life and entertaining.
The kitchen is finished to an exceptional standard, featuring fully integrated Siemens appliances, including a fridge/freezer, two ovens, and a dishwasher, alongside extensive bespoke cabinetry for maximum storage. A sleek island takes centre stage, complete with a built-in hob and downdraft extractor, while a Quooker boiling water tap adds modern convenience and efficiency.
Throughout the space, elegant herringbone flooring adds warmth and texture, while the flexible layout easily accommodates both dining and living areas, creating one bright, sociable hub that effortlessly brings everyone together.
Utility Room
Modern and practical, the utility storage offers dedicated space for a washing machine.
Study
A bright and practical space, the study offers a generous footprint ideal for remote working. Large windows provide plenty of natural light, creating a comfortable and productive environment throughout the day.
WC
A practical and stylish cloakroom with a WC and washbasin.
Master Bedroom
Bright and generously sized, the principal bedroom features a large window that floods the space with natural light. Thoughtfully designed with fitted wardrobes, a storage cupboard, and bespoke built-in storage surrounding the bed.
Bedroom 2
A good-sized bedroom with a window overlooking the front of the property, flooding the room with natural light and creating a bright, welcoming atmosphere.
Bedroom 3
A comfortable double bedroom featuring a window to the rear, offering peaceful views over the garden and surrounding countryside, creating a tranquil and airy space.
Snug
Tucked at the top of the stairs on the landing, this charming snug enjoys elevated views of the surrounding countryside. A peaceful and light-filled space, it's perfectly suited as a reading nook, home office corner, or simply a place to unwind and take in the scenery.
Bathroom
Beautifully finished to a high standard, the stylish four-piece bathroom features a separate walk-in shower, a freestanding bath, contemporary fittings, and elegant mosaic flooring.
Garden
A beautifully established outdoor space, the garden offers a perfect blend of functionality and charm. A main patio area and generous lawn are ideal for everyday enjoyment, while mature trees create a sheltered nook with a second patio — perfect for al fresco dining or gathering around a fire pit.
Facing west, the garden enjoys plenty of afternoon sun and plays host to some truly beautiful sunsets, which can be admired from both the patio and the lounge. With abundant planting throughout and open countryside views at the far end, it’s a peaceful and private escape to enjoy year-round.
Garage
A single garage with a up-and-over door, offering secure parking and convenient storage.
General Information
Tenure: Freehold
Council Tax: The property falls within Council Tax Band D, as assessed by the local authority.
Current EPC Rating: C
Services: According to the vendor, the property is connected to mains gas, water, electricity, and drainage. Buyers are advised to confirm the availability and condition of services with their solicitor prior to exchange of contracts.
Rights of Way: The property is sold subject to, and with the benefit of, any rights of way, easements, wayleaves, covenants, or restrictions that may exist, whether or not they are specifically mentioned in these particulars.
Viewing: Viewings are strictly by prior appointment with the selling agent.
Disclaimer – Important Information
We’ve taken great care to ensure the accuracy of these details; however, we cannot guarantee that all information is entirely precise. If there’s something particularly important to you, we recommend seeking independent verification or contacting us directly—we’ll be happy to check anything for you. These particulars are provided for general guidance only and do not form part of any offer or contract. All measurements are approximate, and the photographs are for illustrative purposes only. Items shown in images are not necessarily included in the sale.
EPC Rating: C
Lounge/Kitchen/Diner
6.7m x 8.8m
Study
3.5m x 2.8m
WC
1.6m x 0.8m
Master Bedroom
4.6m x 2.9m
Bedroom 2
2.9m x 2.8m
Bedroom 3
3.6m x 2.5m
Snug
2m x 1.7m
Bathroom
2.7m x 2.5m
Parking - Driveway
Parking - Garage
Brochures
Property Brochure- COUNCIL TAXA payment made to your local authority in order to pay for local services like schools, libraries, and refuse collection. The amount you pay depends on the value of the property.Read more about council Tax in our glossary page.
- Band: D
- PARKINGDetails of how and where vehicles can be parked, and any associated costs.Read more about parking in our glossary page.
- Garage,Driveway
- GARDENA property has access to an outdoor space, which could be private or shared.
- Private garden
- ACCESSIBILITYHow a property has been adapted to meet the needs of vulnerable or disabled individuals.Read more about accessibility in our glossary page.
- Ask agent
Farley Avenue, Harbury, CV33
Add an important place to see how long it'd take to get there from our property listings.
__mins driving to your place
Get an instant, personalised result:
- Show sellers you’re serious
- Secure viewings faster with agents
- No impact on your credit score
Your mortgage
Notes
Staying secure when looking for property
Ensure you're up to date with our latest advice on how to avoid fraud or scams when looking for property online.
Visit our security centre to find out moreDisclaimer - Property reference c476e566-50e9-4457-8605-f6281f41c121. The information displayed about this property comprises a property advertisement. Rightmove.co.uk makes no warranty as to the accuracy or completeness of the advertisement or any linked or associated information, and Rightmove has no control over the content. This property advertisement does not constitute property particulars. The information is provided and maintained by Hawthorn and Co Estates, Harbury. Please contact the selling agent or developer directly to obtain any information which may be available under the terms of The Energy Performance of Buildings (Certificates and Inspections) (England and Wales) Regulations 2007 or the Home Report if in relation to a residential property in Scotland.
*This is the average speed from the provider with the fastest broadband package available at this postcode. The average speed displayed is based on the download speeds of at least 50% of customers at peak time (8pm to 10pm). Fibre/cable services at the postcode are subject to availability and may differ between properties within a postcode. Speeds can be affected by a range of technical and environmental factors. The speed at the property may be lower than that listed above. You can check the estimated speed and confirm availability to a property prior to purchasing on the broadband provider's website. Providers may increase charges. The information is provided and maintained by Decision Technologies Limited. **This is indicative only and based on a 2-person household with multiple devices and simultaneous usage. Broadband performance is affected by multiple factors including number of occupants and devices, simultaneous usage, router range etc. For more information speak to your broadband provider.
Map data ©OpenStreetMap contributors.





