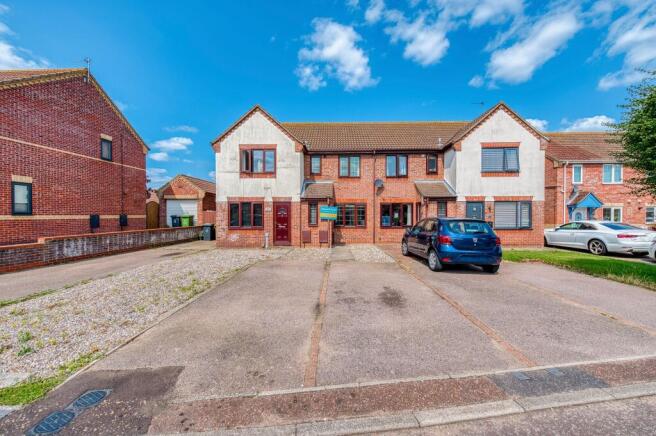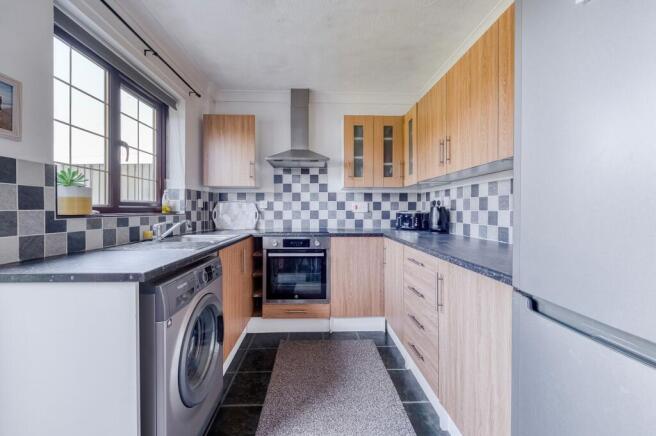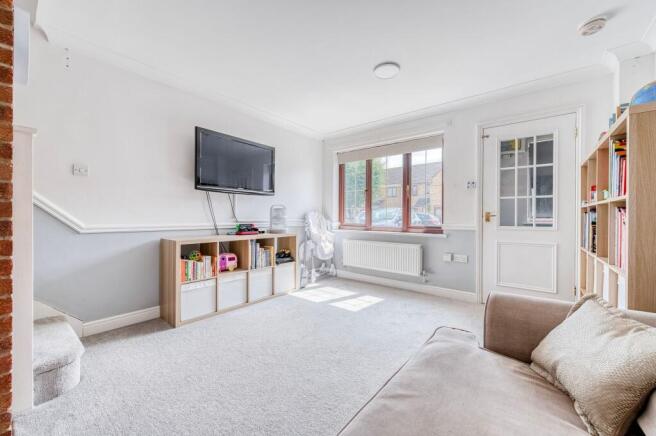
El Alamein Way, Bradwell

- PROPERTY TYPE
Terraced
- BEDROOMS
2
- BATHROOMS
1
- SIZE
510 sq ft
47 sq m
- TENUREDescribes how you own a property. There are different types of tenure - freehold, leasehold, and commonhold.Read more about tenure in our glossary page.
Freehold
Key features
- Well-presented two-bedroom mid-terraced home in a quiet cul-de-sac location
- Spacious lounge/diner offering a comfortable and versatile living space
- Kitchen fitted with modern units
- Contemporary bathroom with a shower over the bath
- Master bedroom benefits from a built-in wardrobe for added storage
- Enclosed rear garden with patio and a versatile outbuilding
- Two off-road parking spaces on the private driveway
- Backs onto a large playground, providing an open outlook to the rear
- Just a short distance from James Paget University Hospital, ideal for professionals or investors
- Situated in a well-established area of Bradwell with access to a wide range of local amenities
Description
Enjoying a peaceful position in a quiet cul-de-sac, this well-presented two-bedroom mid-terraced home offers a smart and practical living space in a popular part of Bradwell. The lounge/diner is generous and inviting, finished with fresh new carpets, while the modern kitchen features wood-effect units and tiled flooring, with direct access to the rear garden. Upstairs offers two good-sized bedrooms, including one with a fitted wardrobe, and a stylishly updated bathroom with a rainfall shower over the bath. The enclosed rear garden includes a patio, lawn, and useful timber shed, with open views across a large playground behind. A double-length driveway at the front provides two off-road parking spaces, adding to the convenience of this appealing home.
Location
El Alamein Way is positioned in a well-established residential area of Bradwell, offering convenient access to a wide range of local amenities. Just a short distance from the James Paget University Hospital, the location is also well placed for Gorleston beach, the town centre, and several popular schools. Excellent transport links via the A47 and nearby bus routes make it easy to reach Great Yarmouth, Lowestoft, and Norwich. Nearby green spaces, supermarkets, and leisure facilities add further appeal for both families and professionals. Gorleston Golf Club is within easy reach for those who enjoy the outdoors, while the nearby Riverside Leisure Centre offers a full gym and swimming facilities. For day-to-day needs, you’ll find everything from cafes and takeaways to pharmacies and convenience stores within walking distance. The area enjoys a strong community feel, making it a sought-after spot for long-term residents.
El Alamein Way, Bradwell
Step into the porch and continue through to the generous lounge/diner, where brand new carpet adds warmth underfoot and extends up the stairs to the landing. This is a practical and inviting space with room to relax and dine, a front-facing window, radiator, dado rail, and both television and telephone points. There's also useful under-stairs storage for added convenience. The room is finished with coving and a smooth plaster ceiling for a neat, well-kept feel.
Move through to the kitchen, fitted with modern wood-effect units, coordinating worktop space, and a stainless steel single drainer sink with mixer tap. A tiled splashback adds a practical touch, and matching wall cupboards provide additional storage. The kitchen also features tiled flooring for durability and easy maintenance. Integrated appliances include a built-in fan-assisted oven with grill, four-ring electric hob, and stainless steel extractor hood. There’s a utility area beneath the worktop with plumbing for a washing machine, space for a fridge/freezer, and a wall-mounted gas boiler. There's also a rear door opening onto the garden patio for easy outdoor access.
Upstairs, the main bedroom offers a calm and spacious retreat, featuring a fitted double wardrobe with mirrored sliding doors, a built-in airing cupboard over the stairs, and a TV point. The coved and textured ceiling completes the space. The second bedroom is also a generous size, recently redecorated, and includes a radiator and matching ceiling finish.
The contemporary family bathroom is stylishly presented with a white suite, comprising a panelled bath with tiled surround and overhead rainfall shower, a pedestal wash basin, and a WC. A chrome towel radiator and extractor fan add practicality, while fresh décor and coving finish the room neatly.
Outside, the rear garden is fully enclosed and enjoys a good sense of privacy, bordered by timber fencing and laid mainly to lawn. A paved patio sits directly behind the house, creating a pleasant space for outdoor seating or summer dining. There’s also a timber shed with a felt roof, providing handy storage for garden tools or bikes. The garden offers scope to personalise further if desired. To the front, the property benefits from a double-length driveway providing two off-road parking spaces, adding to the practicality of this well-presented and conveniently located home.
Additionally, the home features double glazing and new carpets throughout, adding comfort and a move-in-ready finish.
Agents notes
We understand that the property will be sold freehold, connected to main services water, electricity and drainage.
Heating system- Gas Central Heating
Council Tax Band- B
EPC Rating: D
Disclaimer
Minors and Brady (M&B), along with their representatives, aren’t authorised to provide assurances about the property, whether on their own behalf or on behalf of their client. We don’t take responsibility for any statements made in these particulars, which don’t constitute part of any offer or contract. To comply with AML regulations, £52 is charged to each buyer which covers the cost of the digital ID check. It’s recommended to verify leasehold charges provided by the seller through legal representation. All mentioned areas, measurements, and distances are approximate, and the information, including text, photographs, and plans, serves as guidance and may not cover all aspects comprehensively. It shouldn’t be assumed that the property has all necessary planning, building regulations, or other consents. Services, equipment, and facilities haven’t been tested by M&B, and prospective purchasers are advised to verify the information to their satisfaction through inspection or other means.
Brochures
Property Brochure- COUNCIL TAXA payment made to your local authority in order to pay for local services like schools, libraries, and refuse collection. The amount you pay depends on the value of the property.Read more about council Tax in our glossary page.
- Band: B
- PARKINGDetails of how and where vehicles can be parked, and any associated costs.Read more about parking in our glossary page.
- Yes
- GARDENA property has access to an outdoor space, which could be private or shared.
- Yes
- ACCESSIBILITYHow a property has been adapted to meet the needs of vulnerable or disabled individuals.Read more about accessibility in our glossary page.
- Ask agent
El Alamein Way, Bradwell
Add an important place to see how long it'd take to get there from our property listings.
__mins driving to your place
Get an instant, personalised result:
- Show sellers you’re serious
- Secure viewings faster with agents
- No impact on your credit score
Your mortgage
Notes
Staying secure when looking for property
Ensure you're up to date with our latest advice on how to avoid fraud or scams when looking for property online.
Visit our security centre to find out moreDisclaimer - Property reference 12f8682a-da81-4274-9eef-ca0d296f6bde. The information displayed about this property comprises a property advertisement. Rightmove.co.uk makes no warranty as to the accuracy or completeness of the advertisement or any linked or associated information, and Rightmove has no control over the content. This property advertisement does not constitute property particulars. The information is provided and maintained by Minors & Brady, Caister-On-Sea. Please contact the selling agent or developer directly to obtain any information which may be available under the terms of The Energy Performance of Buildings (Certificates and Inspections) (England and Wales) Regulations 2007 or the Home Report if in relation to a residential property in Scotland.
*This is the average speed from the provider with the fastest broadband package available at this postcode. The average speed displayed is based on the download speeds of at least 50% of customers at peak time (8pm to 10pm). Fibre/cable services at the postcode are subject to availability and may differ between properties within a postcode. Speeds can be affected by a range of technical and environmental factors. The speed at the property may be lower than that listed above. You can check the estimated speed and confirm availability to a property prior to purchasing on the broadband provider's website. Providers may increase charges. The information is provided and maintained by Decision Technologies Limited. **This is indicative only and based on a 2-person household with multiple devices and simultaneous usage. Broadband performance is affected by multiple factors including number of occupants and devices, simultaneous usage, router range etc. For more information speak to your broadband provider.
Map data ©OpenStreetMap contributors.





