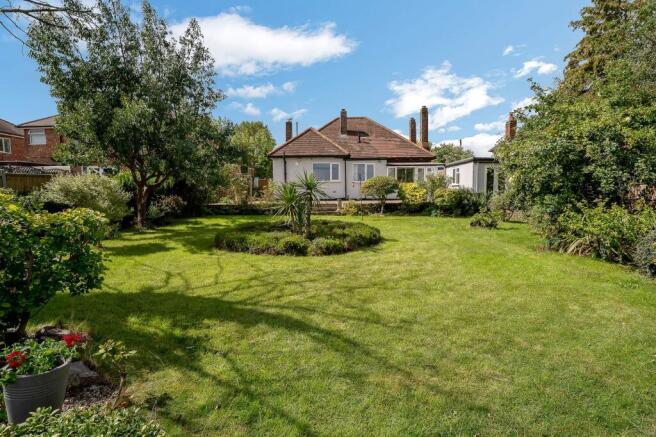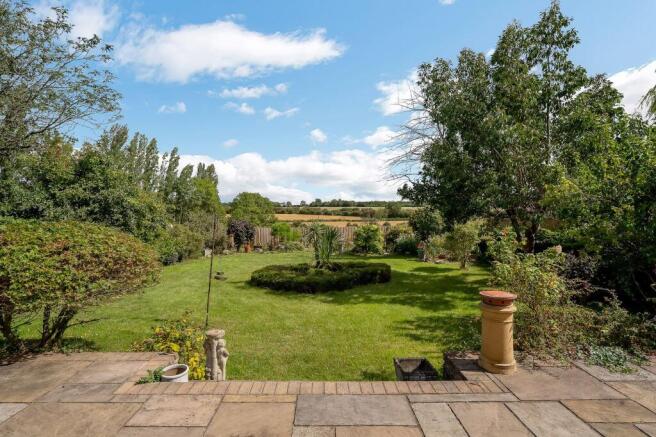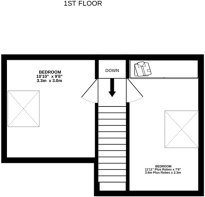4 bedroom detached bungalow for sale
Leicester Road, Thurcaston, LE7

- PROPERTY TYPE
Detached Bungalow
- BEDROOMS
4
- BATHROOMS
1
- SIZE
1,184 sq ft
110 sq m
- TENUREDescribes how you own a property. There are different types of tenure - freehold, leasehold, and commonhold.Read more about tenure in our glossary page.
Freehold
Key features
- Uninterrupted Countryside Views
- No Upward Chain
- Large Tandem Garage / Workshop
- 4 Bed Dormer Bungalow
- 3 Versatile Reception Rooms
- Beautifully Maintained Garden
- Modern Kitchen
- Energy Rating: D
Description
Nestled on a quiet private road in a popular location, this delightful four-bedroom detached dormer bungalow offers an exceptional blend of fantastic space and setting. Enjoying far-reaching, uninterrupted countryside views, this home presents a rare opportunity to embrace a peaceful lifestyle — with the added charm of watching occasional steam trains from the Great Central Railway meandering across the distant landscape.
Internally, the property has been thoughtfully maintained including a brand new central heating system (with a top of the range Worcester Combi Boiler). There is a modern well-appointed kitchen with integrated fridge freezer and far reaching views, a useful utility room, a dining room and then onto the generous lounge, featuring a bow window and a gas fire, perfect for relaxed evenings.
There are two further reception room’s including a sunroom that seamlessly connects the indoors with the outdoors, plus a further garden room that provides flexible space ideal for an office, hobbies, or simply soaking in the stunning views.
There are four well-proportioned bedrooms, two of which are on the first floor, offering comfort and versatility for families or downsizers, a well-equipped shower room with an airing cupboard and an additional understairs WC.
Externally, the beautifully established rear garden with a fantastic size patio which wraps round to the side of the property, has been lovingly nurtured, offering vibrant planting, privacy and seasonal interest throughout the year. A larger-than-standard tandem garage provides excellent storage or workshop potential, with additional off-road parking available.
Offered to the market with no upward chain, this is a rare gem that combines tranquillity, practical living and scenic beauty — an early viewing is highly recommended.
Services: Mains water, gas, electric, drainage and broadband are connected to this property.
Available mobile phone coverage: EE (Okay) O2 (Okay) Three (Poor) Vodaphone (Okay) (Information supplied by Ofcom via Spectre)
Available broadband: Standard / Superfast / Ultrafast (Information supplied by Ofcom via Spectre)
Potential purchasers are advised to seek their own advice as to the suitability of the services and mobile phone coverage, the above is for guidance only.
Flood Risk: Very low risk of surface water flooding / Very low risk river and sea flooding (Information supplied by gov.uk and purchasers are advised to seek their own legal advice)
Tenure: Freehold
Local Council / Tax Band: Charnwood Borough Council / D (Improvement Indicator: No)
Floor plan: Whilst every attempt has been made to ensure accuracy, all measurements are approximate and not to scale. The floor plan is for illustrative purposes only.
DIGITAL MARKETS COMPETITION AND CONSUMERS ACT 2024 (DMCC ACT)
The DMCC Act 2024, which came into force in April 2025, is designed to ensure that consumers are treated fairly and have all the information required to make an informed purchase, whether that be a property or any other consumer goods. Reed & Baum are committed to providing material information relating to the properties we are marketing to assist prospective buyers when making a decision to proceed with the purchase of a property. Please note all information will need to be verified by the buyers' solicitor and is given in good faith from information obtained from sources including but not restricted to HMRC Land Registry, Spectre, Ofcom, Gov.uk and provided by our sellers.
ANTI-MONEY LAUNDERING CHECKS
In accordance with Anti Money Laundering laws including the Proceeds of Crime Act 2002, The Terrorism Act 2000, The Money Laundering Regulations 2017 and the Bribery Act 2010 we are required to conduct anti-money laundering checks on all clients selling or buying a property. Whilst we retain responsibility for ensuring checks and any ongoing monitoring are carried out correctly, the initial checks are carried out on our behalf by Hipla via their online portal once you have had an offer accepted on a property. The cost of these checks is £25 (incl. VAT) per person, which covers the cost of obtaining relevant data and any manual checks and monitoring which might be required. This fee will need to be paid by you in advance of us issuing a memorandum of sale, directly to Hipla, and is non-refundable. We will receive some of the fee taken by Hipla to compensate for our role in the provision of these checks.
EPC Rating: D
Lounge
4.3m x 4.1m
Dining Room
4m x 3.3m
Kitchen
3.4m x 2m
Utility Room
2.4m x 1.8m
Sun Room
3.6m x 1.9m
3.6m max x 1.9m
Bedroom
4.3m x 3m
4.3m x 3m plus robes
Bedroom
3.3m x 3.2m
Garden Room
4.9m x 2.8m
Garage
7.9m x 3.8m
Bedroom
3.3m x 3m
Bedroom
3.6m x 2.3m
3.6m plus robes x 2.3m
Parking - Garage
Parking - Driveway
- COUNCIL TAXA payment made to your local authority in order to pay for local services like schools, libraries, and refuse collection. The amount you pay depends on the value of the property.Read more about council Tax in our glossary page.
- Band: D
- PARKINGDetails of how and where vehicles can be parked, and any associated costs.Read more about parking in our glossary page.
- Garage,Driveway
- GARDENA property has access to an outdoor space, which could be private or shared.
- Private garden
- ACCESSIBILITYHow a property has been adapted to meet the needs of vulnerable or disabled individuals.Read more about accessibility in our glossary page.
- Ask agent
Leicester Road, Thurcaston, LE7
Add an important place to see how long it'd take to get there from our property listings.
__mins driving to your place
Get an instant, personalised result:
- Show sellers you’re serious
- Secure viewings faster with agents
- No impact on your credit score
Your mortgage
Notes
Staying secure when looking for property
Ensure you're up to date with our latest advice on how to avoid fraud or scams when looking for property online.
Visit our security centre to find out moreDisclaimer - Property reference 8ef1395d-5c80-48b9-9cb1-da27f283325b. The information displayed about this property comprises a property advertisement. Rightmove.co.uk makes no warranty as to the accuracy or completeness of the advertisement or any linked or associated information, and Rightmove has no control over the content. This property advertisement does not constitute property particulars. The information is provided and maintained by Reed & Baum, Quorn. Please contact the selling agent or developer directly to obtain any information which may be available under the terms of The Energy Performance of Buildings (Certificates and Inspections) (England and Wales) Regulations 2007 or the Home Report if in relation to a residential property in Scotland.
*This is the average speed from the provider with the fastest broadband package available at this postcode. The average speed displayed is based on the download speeds of at least 50% of customers at peak time (8pm to 10pm). Fibre/cable services at the postcode are subject to availability and may differ between properties within a postcode. Speeds can be affected by a range of technical and environmental factors. The speed at the property may be lower than that listed above. You can check the estimated speed and confirm availability to a property prior to purchasing on the broadband provider's website. Providers may increase charges. The information is provided and maintained by Decision Technologies Limited. **This is indicative only and based on a 2-person household with multiple devices and simultaneous usage. Broadband performance is affected by multiple factors including number of occupants and devices, simultaneous usage, router range etc. For more information speak to your broadband provider.
Map data ©OpenStreetMap contributors.





