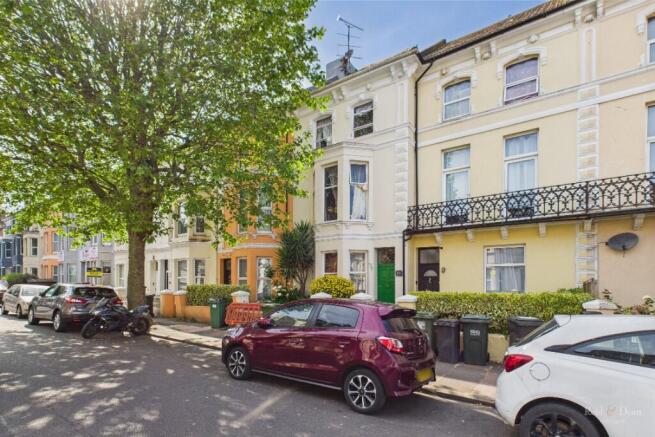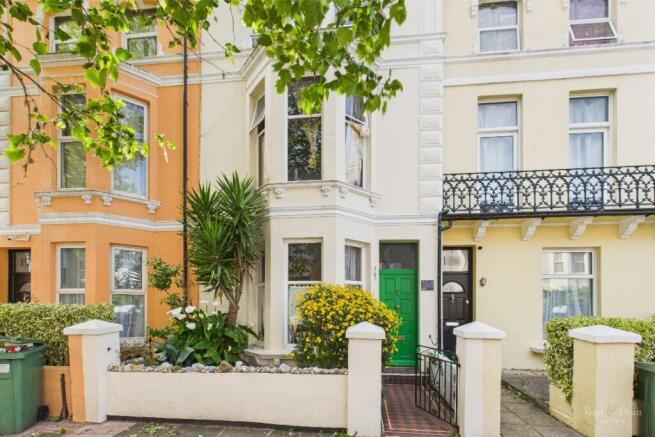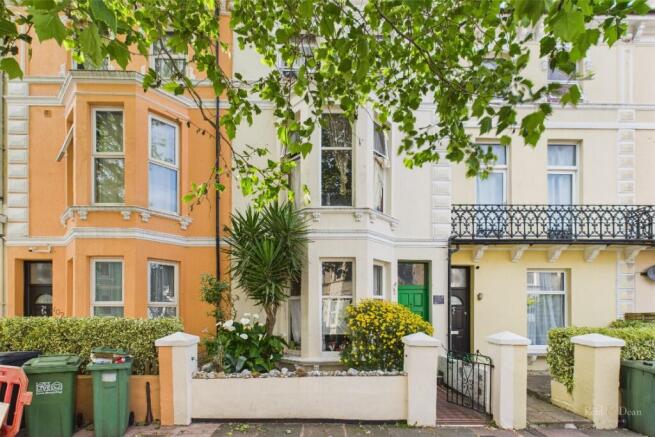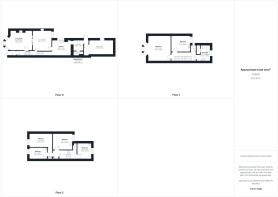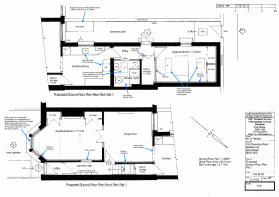Pevensey Road, Eastbourne, East Sussex, BN22
- SIZE AVAILABLE
1,733 sq ft
161 sq m
- SECTOR
Residential development for sale
- USE CLASSUse class orders: C3 Dwelling Houses
C3
Key features
- Close to town centre
- Planning permission for three flats
- Would suit conversion to HMO
Description
Reception Room 1 13'6" (4.11m) x 12'1" (3.68m)
Reception Room 2 12'7" (3.84m) x 11'8" (3.56m)
Kitchen 11'8" (3.56m) x 8'8" (2.64m)
Utility Room 6'9" (2.06m) x 6'3" (1.91m)
Ground Floor Shower Room
Reception 3 / Bedroom 7 18'2" (5.54m) x 8'10" (2.69m)
Bedroom 1 15'9" (4.8m) x 14'0" (4.27m)
Bedroom 2 11'9" (3.58m) x 10'2" (3.1m)
WC
Bathroom 9'10" (3m) x 6'1" (1.85m)
Bedroom 3 9'10" (3m) x 8'10" (2.69m)
Bedroom 4 11'8" (3.56m) x 10'1" (3.07m)
WC
Bedroom 5 14'1" (4.29m) x 8'1" (2.46m)
Bedroom 6 10'11" (3.33m) x 7'4" (2.24m)
Pevensey Road, Eastbourne, East Sussex, BN22
NEAREST STATIONS
Distances are straight line measurements from the centre of the postcode- Eastbourne Station0.6 miles
- Hampden Park Station1.6 miles
- Pevensey & Westham Station3.4 miles
Notes
Disclaimer - Property reference 31191. The information displayed about this property comprises a property advertisement. Rightmove.co.uk makes no warranty as to the accuracy or completeness of the advertisement or any linked or associated information, and Rightmove has no control over the content. This property advertisement does not constitute property particulars. The information is provided and maintained by GPS Commercial, Eastbourne. Please contact the selling agent or developer directly to obtain any information which may be available under the terms of The Energy Performance of Buildings (Certificates and Inspections) (England and Wales) Regulations 2007 or the Home Report if in relation to a residential property in Scotland.
Auction Fees: The purchase of this property may include associated fees not listed here, as it is to be sold via auction. To find out more about the fees associated with this property please call GPS Commercial, Eastbourne on 01323 921845.
*Guide Price: An indication of a seller's minimum expectation at auction and given as a “Guide Price” or a range of “Guide Prices”. This is not necessarily the figure a property will sell for and is subject to change prior to the auction.
Reserve Price: Each auction property will be subject to a “Reserve Price” below which the property cannot be sold at auction. Normally the “Reserve Price” will be set within the range of “Guide Prices” or no more than 10% above a single “Guide Price.”
Map data ©OpenStreetMap contributors.
