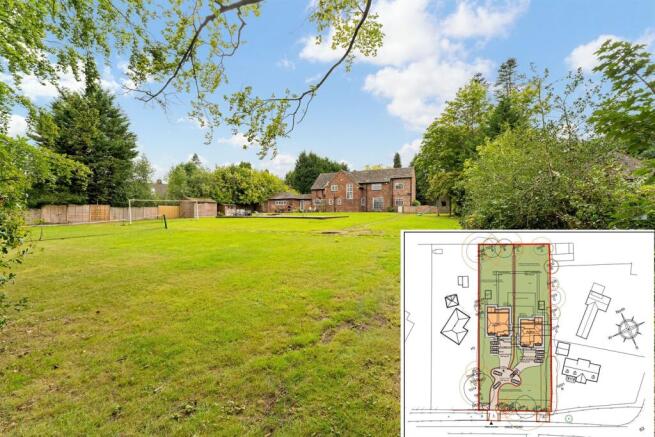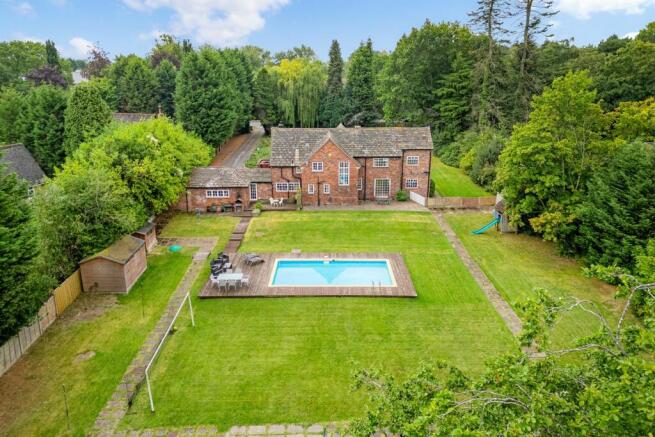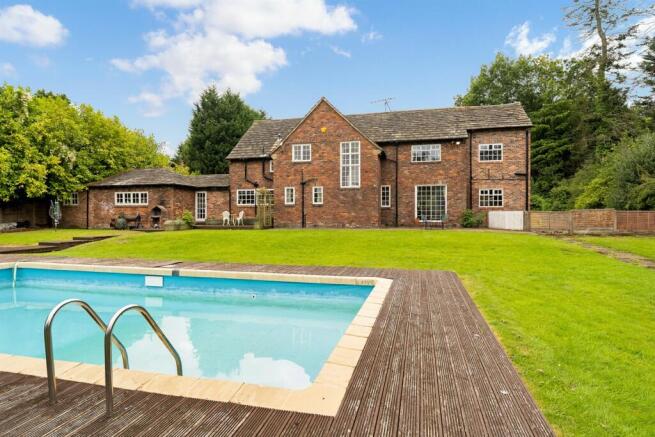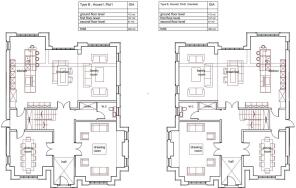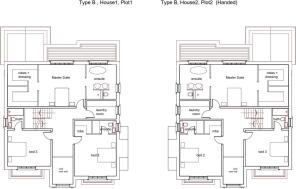Plot for sale
1 Acre Development plot - Hale Road, Hale Barns
- PROPERTY TYPE
Plot
- BEDROOMS
5
- BATHROOMS
2
- SIZE
3,058 sq ft
284 sq m
Key features
- Detached family home
- Planning for two detached houses
- Just under 1 acre plot
- Superb open views to rear
- Development Opportunity
Description
A superb development opportunity with outline Planning Permission for two detached houses. Currently an attractive country-style detached family home believed to be built in the 1930's. Offering spacious and well-proportioned accommodation over two floors a detached family home set in an exceptionally private and secure setting on a plot of just under an acre. Offering a tremendous opportunity for refurbishment or knock down and redevelopment.
PLANNING APPLICATION OVERVIEW
PLANNING DETAILS: Ref: 116486/OUT/25. Approved with conditions, outline planning permission for the erection of two new dwellings, including the demolition of the existing dwelling.
SITE DESCRIPTION
The subject property is located on Hale Road in Hale Barns, towards the eastern end of Hale Road, within the Green Belt. 405 Hale Road offers a prime balance of convenience and tranquility, with easy access to local amenities while maintaining a peaceful, residential ambiance.
DESIGN APPROACH
The proposed design is for two detached houses with accommodation of c4,200 sq.ft each arranged over three floors. The proposed development delivers a high-quality residential scheme that sensitively integrates architectural distinction, sustainable landscaping, and functional access arrangements.
ARCHITECTURAL APPROACH
The design employs a refined material palette, combining red multi-stock brickwork with crisp white render detailing to articulate key elevations. A combination of hipped and gabled roof forms enhances visual interest, finished with dark grey natural slate roofing for a timeless aesthetic. Black aluminium windows provide a contemporary contrast, ensuring durability and a cohesive appearance.
LANDSCAPE STRATEGY
The scheme prioritises ecological enhancement through the retention of existing trees and the introduction of deep boundary planting, strengthens biodiversity while reinforcing the site's natural character. Permeable surfacing is implemented throughout to support sustainable drainage.
Brochures
Brochure.pdfEnergy Performance Certificates
OtherEPC Graph1 Acre Development plot - Hale Road, Hale Barns
NEAREST STATIONS
Distances are straight line measurements from the centre of the postcode- Manchester Airport Station1.1 miles
- Ashley Station1.8 miles
- Martinscroft Tram Stop2.0 miles
Notes
Disclaimer - Property reference 1019729. The information displayed about this property comprises a property advertisement. Rightmove.co.uk makes no warranty as to the accuracy or completeness of the advertisement or any linked or associated information, and Rightmove has no control over the content. This property advertisement does not constitute property particulars. The information is provided and maintained by Gascoigne Halman, Hale. Please contact the selling agent or developer directly to obtain any information which may be available under the terms of The Energy Performance of Buildings (Certificates and Inspections) (England and Wales) Regulations 2007 or the Home Report if in relation to a residential property in Scotland.
Map data ©OpenStreetMap contributors.
