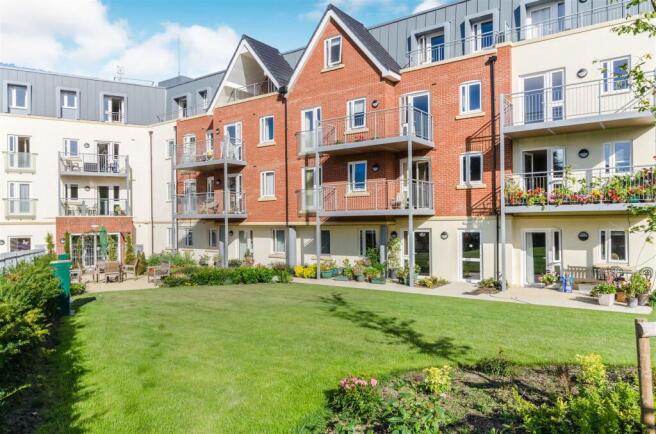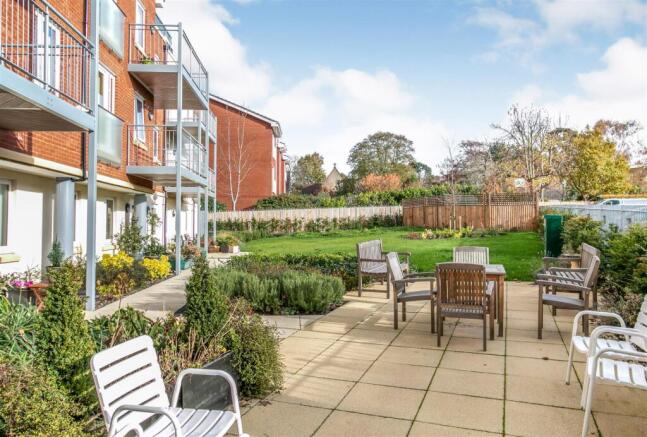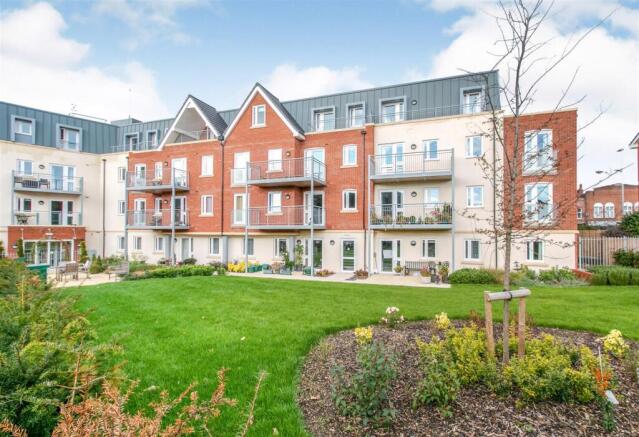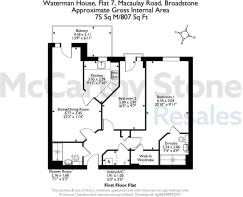
Macaulay Road, Broadstone, Dorset, BH18 8AR

- PROPERTY TYPE
Apartment
- BEDROOMS
2
- BATHROOMS
2
- SIZE
Ask agent
Key features
- HUGELY POPULAR DEVELOPMENT IN HIGH DEMAND
- WONDERFUL SECOND FLOOR APARTMENT
- LIVING ROOM WITH BALCONY AND PLEASANT OUTLOOK
- DOUBLE BEDROOM ALSO WITH JULIETTE BALCONY
- SUPERB KITCHEN WITH INTEGRATED APPLIANCES
- FANTASTIC LOCATION IN A VIBRANT COMMUNITY
- HOUSE MANAGER OVERSEES THE DEVELOPMENT
- 24 HOUR CARELINE FOR FURTHER PEACE-OF-MIND
- SUPERB COMMUNAL FACILITIES
- EXCELLENT GUEST SUITE FOR FAMILY AND FRIENDS
Description
Introduction: - Waterman House is located in the heart of this thriving Town. This two bedroom apartment is situated on the first floor and with a garden outlook the apartment provides bright and welcoming accommodation presented in very good order throughout. The Living Room has a deep window with a generous walk out balcony and the quality kitchen has a host of integrated appliances. The excellent double bedroom with ensuite bathroom and walk-in wardrobe also enjoys a deep window and a second bedroom has a Juliette balcony. The apartment also boasts a second separate bathroom with shower.
Constructed in mid-2018 by multiple award-winning retirement developer McCarthy and Stone, Waterman House occupies a fantastic location 0.2 mile walk from 'The Broadway' ' a busy hub of shops which provides everything from Coffee Shops, M& S Food Hall, Bakery to card shops and jewellers. An elegant suburb of Bournemouth and Poole, Broadstone is well known for its large recreational fields and
natural features. Social activities are also a strong focal point of Broadstone which hosts an annual Christmas parade and also supports numerous clubs and societies ' including Broadstone Golf Club, Broadstone Tennis Society and Broadstone Horticultural Society. The British Legion's local offices, Wessex Bowling Club and Rotary Club are also located in Broadstone. In terms of local amenities, a large Tesco and ASDA can be found within 2 miles of the development while other local shops are found within the immediate vicinity. Travel links are also strong with Poole and Bournemouth both accessible via bus with the closest bus stop only 141 ft from our development. For nature lovers, a pleasant walk is available at Pocket Park 0.7 miles from the development and is popular with dog walkers, bird watchers and joggers. Much of what there is to be enjoyed is within an easy level walk.
This is a ‘Retirement Living’ development providing an independent living opportunity for those over 60 years of age with the peace-of-mind provided by the e day-to-day support of our excellent House
Manager whose overseas the smooth running of the development. All apartments are equipped with a 24-hour emergency call facility and sophisticated intercom system providing both a visual and verbal link to the main development entrance. The development enjoys excellent communal facilities including a fantastic homeowners lounge, beautiful landscaped gardens, a scooter store and parking available by annual
permit for which there is a charge of around £250 and for which there may be a waiting list. There is also a super guest suite widely used by visiting family and friends for which a small charge of £25 per night
applies.
Entrance Hall: - With space for typical hall furniture and having a solid Oak-veneered entrance door with spy-hole. Security intercom system that provides both a visual (via the home-owners TV) and verbal link to the main development entrance door. Emergency pull cord. Shallow cupboard with meters, Double doors to the utility cupboard with light, shelving, Gledhill boiler supplying hot water, ‘Vent Axia’ heat exchange unit and automatic washer/dryer. Feature glazed panelled door to Living Room.
Living Room: - A bright and airy room courtesy of the tall double-glazed windows having a full height opening panel and door opening to a walk-out balcony, The main room provides plentiful space for both living room and dining furniture . A feature glazed paneled door leads to the kitchen.
Kitchen: - Double-glazed window. Quality range of soft cream gloss fronted fitted units with under unit lighting with contrasting worktops and matching upstands and incorporating a stainless steel inset sink unit. Comprehensive integrated appliances comprise; a four-ringed hob with a contemporary glass splashpanel and stainless steel chimney hood over, waist-level oven, and concealed dishwasher, fridge and freezer. Ceiling spot light fitting and tiled floor.
Bedroom: - An excellent double bedroom with a large walk-in wardrobe with auto-light, hanging rails and shelving.
En-Suite Shower Room - A modern shower room facility with a white suite comprising; a back-to-the wall WC with concealed cistern, vanity wash-basin with cupboard unit below and work surface over, mirror with integral light above, level access walk-in shower and glazed screen, ladder radiator, ceiling spot lights, extensively tiled walls and floor.
Second Bedroom - Of a good-size with a deep double-glazed window opening onto a Juliette balcony.
Shower Room - A modern shower room with a white suite comprising; a back-to-the wall WC with concealed cistern, vanity wash-basin with cupboard unit below and work surface over, mirror with integral light above, bathroom cabinet with mirrored doors, easy-access walk-in shower and glazed screen, ladder radiator, ceiling spot lights, extensively tiled walls and floor.
Service Charge - • Cleaning of communal windows
• Water rates for communal areas and apartments
• Electricity, heating, lighting and power to communal areas
• 24-hour emergency call system
• Upkeep of gardens and grounds
• Repairs and maintenance to the interior and exterior communal areas
• Contingency fund including internal and external redecoration of communal areas
• Buildings insurance
The service charge does not cover external costs such as your Council Tax, electricity or TV, but does include the cost of your House Manager, your water rates, the 24-hour emergency call system, the heating and maintenance of all communal areas, exterior property maintenance and gardening. Find out more about service charges please contact your Property Consultant or House Manager.
Service charge of £4,204.46 (until financial year ending 30/06/2026).
Leasehold - Lease: 999 years from 1st Jan 2018
Ground rent: £495 per annum
Ground rent review date: 1 Jan 2033
Parking - Parking is by allocated space subject to availability. The fee is £250 per annum at present, permits are available on a first come, first served basis. Please check with the House Manager on site for availability.
Additional Information And Services - • Ultrafast Full Fibre Broadband available
• Mains water and electricity
• Electric room heating
• Mains drainage
Brochures
Macaulay Road, Broadstone, Dorset, BH18 8AREAC- COUNCIL TAXA payment made to your local authority in order to pay for local services like schools, libraries, and refuse collection. The amount you pay depends on the value of the property.Read more about council Tax in our glossary page.
- Band: D
- PARKINGDetails of how and where vehicles can be parked, and any associated costs.Read more about parking in our glossary page.
- Yes
- GARDENA property has access to an outdoor space, which could be private or shared.
- Yes
- ACCESSIBILITYHow a property has been adapted to meet the needs of vulnerable or disabled individuals.Read more about accessibility in our glossary page.
- Ask agent
Macaulay Road, Broadstone, Dorset, BH18 8AR
Add an important place to see how long it'd take to get there from our property listings.
__mins driving to your place
Get an instant, personalised result:
- Show sellers you’re serious
- Secure viewings faster with agents
- No impact on your credit score
Your mortgage
Notes
Staying secure when looking for property
Ensure you're up to date with our latest advice on how to avoid fraud or scams when looking for property online.
Visit our security centre to find out moreDisclaimer - Property reference 34095506. The information displayed about this property comprises a property advertisement. Rightmove.co.uk makes no warranty as to the accuracy or completeness of the advertisement or any linked or associated information, and Rightmove has no control over the content. This property advertisement does not constitute property particulars. The information is provided and maintained by McCarthy & Stone Resales, Bournemouth. Please contact the selling agent or developer directly to obtain any information which may be available under the terms of The Energy Performance of Buildings (Certificates and Inspections) (England and Wales) Regulations 2007 or the Home Report if in relation to a residential property in Scotland.
*This is the average speed from the provider with the fastest broadband package available at this postcode. The average speed displayed is based on the download speeds of at least 50% of customers at peak time (8pm to 10pm). Fibre/cable services at the postcode are subject to availability and may differ between properties within a postcode. Speeds can be affected by a range of technical and environmental factors. The speed at the property may be lower than that listed above. You can check the estimated speed and confirm availability to a property prior to purchasing on the broadband provider's website. Providers may increase charges. The information is provided and maintained by Decision Technologies Limited. **This is indicative only and based on a 2-person household with multiple devices and simultaneous usage. Broadband performance is affected by multiple factors including number of occupants and devices, simultaneous usage, router range etc. For more information speak to your broadband provider.
Map data ©OpenStreetMap contributors.





