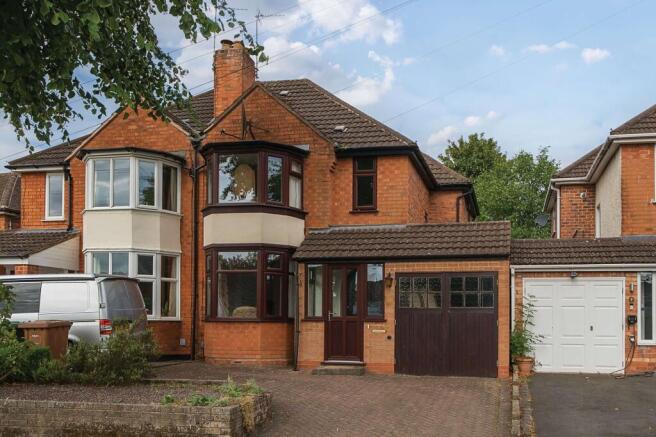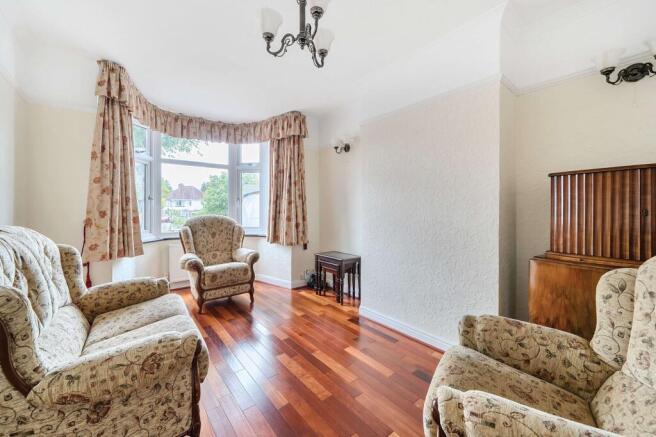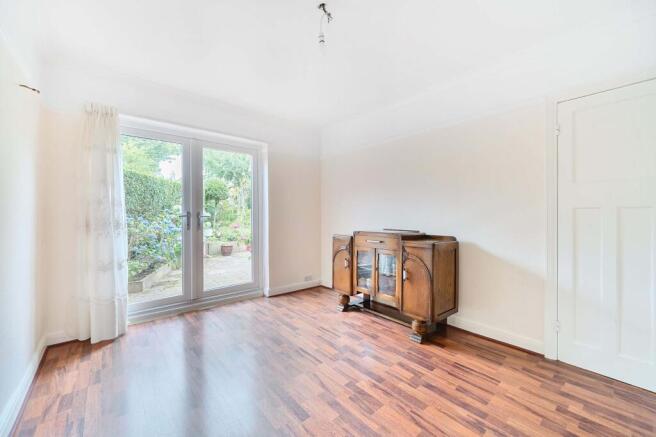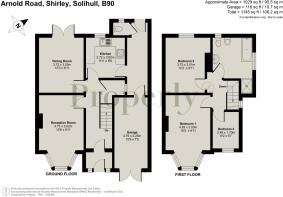
Arnold Road, Shirley - 1930s Semi with Original Features & Scope to Extend (STPP) - A Must See!

- PROPERTY TYPE
Semi-Detached
- BEDROOMS
3
- BATHROOMS
1
- SIZE
1,143 sq ft
106 sq m
- TENUREDescribes how you own a property. There are different types of tenure - freehold, leasehold, and commonhold.Read more about tenure in our glossary page.
Freehold
Key features
- Traditional 3-bed semi-detached
- 2 reception rooms
- 2 double bedrooms
- Downstairs WC
- 1 minute walk to Stratford Road
- Parking for 2 vehicles
- Scope to extend (STP)
- Superb transport links to City Centre
- No onward chain
- EPC D
Description
****SOLD WITH NO ONWARD CHAIN**** Tucked away on a quiet street just off the Stratford Road, this much-loved family home has stacks of original charm. A family could move straight into it, but it also has bags of potential to add value.
Step through the porch and into the hallway, where you’ll find a bay-fronted living room to your left – the perfect cosy retreat. At the rear, there’s a second reception room with sliding doors opening straight out onto the patio. Ideal for indoor-outdoor living in the warmer months.
The kitchen sits at the end of the hallway – well laid out with a built-in oven and gas hob, and just enough space for a breakfast table. From here, you step into the side extension, which houses space for a fridge-freezer and leads in one direction to a downstairs WC, and in the other to an internal door into the integral garage. There's also access to the garden from this side passage, making it all really practical.
Upstairs, you’ve got two generous double bedrooms with similar proportions to the downstairs reception rooms, plus a third single bedroom – just right for a single bed, a nursery, home office, or dressing room. The bathroom is clean and well-kept, with both a bath and a separate shower. The original 1930s doors and handles are still in place, adding a lovely period touch.
Outside, the rear garden is a real highlight – lovingly maintained and full of character. There’s a patio area just outside the house, a split-level lawn, and at the bottom, you’ll find fruit trees (plum, apple, and walnut), flowering plants, a veg patch, and a handy garden shed.
To the front, there’s a small garden and a driveway with space for two vehicles. The loft is boarded with a drop-down ladder and light, and the home is double-glazed throughout with a Worcester Bosch combi boiler. In addition, the windows are double-glazed and were replaced only a few years ago.
Plenty of opportunity to add value too – think wrap-around kitchen-diner extension, converting the garage, or even adding a bedroom above (subject to planning).
All of this, just a minute or two’s walk from Stratford Road, full of shops, cafés, bars and restaurants. Buses to Birmingham are moments away, and Shirley train station is just a mile on foot.
EPC Rating: D
Porch
Porch – A practical space to keep the weather out and shoes tidy before stepping into the home.
Reception 1
4.73m x 3.02m
Living Room – Bright bay-fronted lounge, perfect for cosy evenings.
Entrance Hall
Welcoming entrance with direct access to all main living areas, creating a smooth flow through the home.
Reception 2
3.73m x 3.03m
Versatile living space with sliding doors to the patio for effortless indoor-outdoor living.
Breakfast Kitchen
2.72m x 2.63m
Well-laid-out breakfast kitchen with integrated cooker and gas hob, ideal for everyday cooking.
Utility Room
Handy utility area with space for appliances, plus access to the WC, garage and garden.
WC
Downstairs WC – Conveniently located guest toilet for visiting friends and family.
Integral Garage
4.79m x 2.25m
Secure storage or potential conversion space to suit your lifestyle (STPP).
Bedroom 1
4.93m x 3.03m
Spacious double bedroom with a generous window for plenty of natural light.
Bedroom 2
3.72m x 3.01m
Another large double bedroom, perfect for guests or growing families.
Bedroom 3
2.48m x 1.7m
Cosy single room ideal for a nursery, home office or dressing room.
Bathroom
Well-kept suite with both a bath and a separate shower for flexible bathing options.
Loft
Boarded storage area with light and drop-down ladder, making it easy to store seasonal items.
Garden
Rear Garden – Split-level, private outdoor space with fruit trees, vegetable patch and patio for summer dining.
Parking - Driveway
Front Garden & Driveway – Attractive frontage with parking for two vehicles, giving both kerb appeal and convenience.
- COUNCIL TAXA payment made to your local authority in order to pay for local services like schools, libraries, and refuse collection. The amount you pay depends on the value of the property.Read more about council Tax in our glossary page.
- Band: D
- PARKINGDetails of how and where vehicles can be parked, and any associated costs.Read more about parking in our glossary page.
- Driveway
- GARDENA property has access to an outdoor space, which could be private or shared.
- Private garden
- ACCESSIBILITYHow a property has been adapted to meet the needs of vulnerable or disabled individuals.Read more about accessibility in our glossary page.
- Ask agent
Arnold Road, Shirley - 1930s Semi with Original Features & Scope to Extend (STPP) - A Must See!
Add an important place to see how long it'd take to get there from our property listings.
__mins driving to your place
Get an instant, personalised result:
- Show sellers you’re serious
- Secure viewings faster with agents
- No impact on your credit score
Your mortgage
Notes
Staying secure when looking for property
Ensure you're up to date with our latest advice on how to avoid fraud or scams when looking for property online.
Visit our security centre to find out moreDisclaimer - Property reference 23586105-b5ed-4bac-9316-df2916adf82d. The information displayed about this property comprises a property advertisement. Rightmove.co.uk makes no warranty as to the accuracy or completeness of the advertisement or any linked or associated information, and Rightmove has no control over the content. This property advertisement does not constitute property particulars. The information is provided and maintained by Properly, London. Please contact the selling agent or developer directly to obtain any information which may be available under the terms of The Energy Performance of Buildings (Certificates and Inspections) (England and Wales) Regulations 2007 or the Home Report if in relation to a residential property in Scotland.
*This is the average speed from the provider with the fastest broadband package available at this postcode. The average speed displayed is based on the download speeds of at least 50% of customers at peak time (8pm to 10pm). Fibre/cable services at the postcode are subject to availability and may differ between properties within a postcode. Speeds can be affected by a range of technical and environmental factors. The speed at the property may be lower than that listed above. You can check the estimated speed and confirm availability to a property prior to purchasing on the broadband provider's website. Providers may increase charges. The information is provided and maintained by Decision Technologies Limited. **This is indicative only and based on a 2-person household with multiple devices and simultaneous usage. Broadband performance is affected by multiple factors including number of occupants and devices, simultaneous usage, router range etc. For more information speak to your broadband provider.
Map data ©OpenStreetMap contributors.





