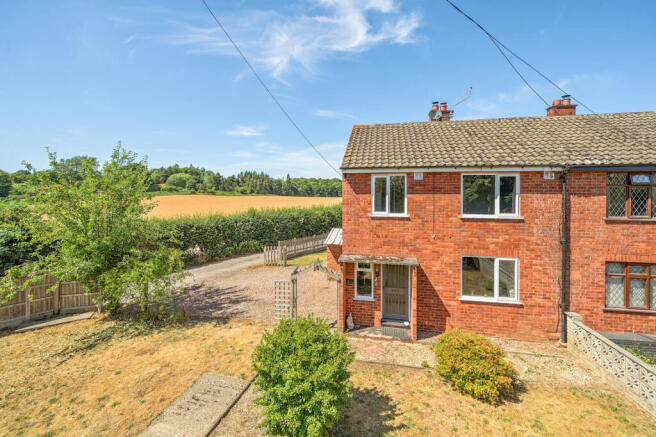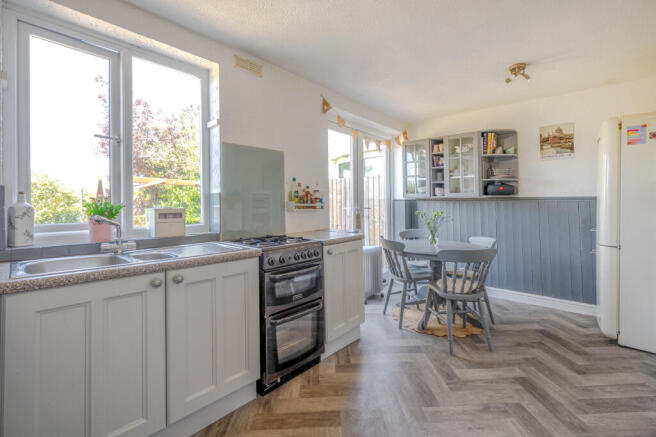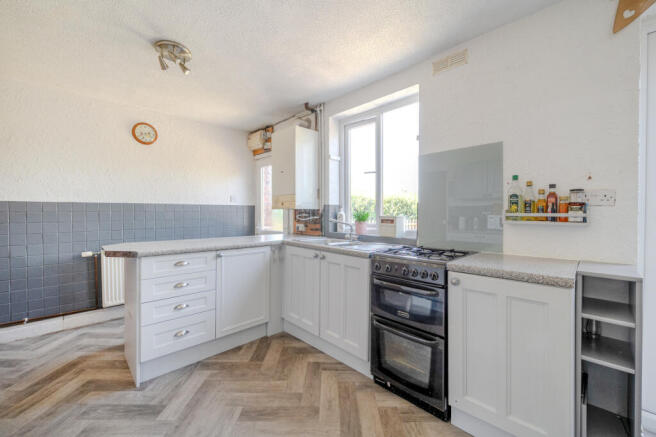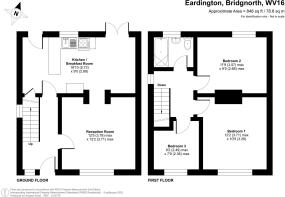Haye Farm Cottages, Lower Forge, Eardington, Bridgnorth

- PROPERTY TYPE
Semi-Detached
- BEDROOMS
3
- BATHROOMS
1
- SIZE
848 sq ft
79 sq m
- TENUREDescribes how you own a property. There are different types of tenure - freehold, leasehold, and commonhold.Read more about tenure in our glossary page.
Freehold
Key features
- Three bedroom end terrace in Eardington
- Spacious kitchen diner with garden access
- Living room with wood burning stove
- Enclosed garden with countryside views
- Off road parking and gravelled driveway
- Potential for wrap around side extension
Description
Set in the heart of Eardington, this attractive three-bedroom end-of-terrace home is perfect for those seeking a balance between rural tranquillity and town convenience. The property includes a spacious dual-aspect kitchen and breakfast room, a cosy reception room with wood-burning stove, and three well-sized bedrooms upstairs. The archway linking the living room and kitchen adds light and character, while the stove offers a focal point during colder months. The garden offers a mix of lawn and planting with lovely countryside views, while the gravelled drive provides practical off-road parking. There is also potential for a wrap-around extension, subject to planning permission, with land available around
• Well-presented three-bedroom home with spacious layout and traditional features.
• Dual-aspect kitchen diner with views onto the garden and connecting arch to the living room.
• Enclosed garden with lawn, mature planting and countryside backdrop.
• Off-road parking space at the side with gravelled driveway.
• Peaceful village setting with excellent access to Bridgnorth and scenic rural walks.
The kitchen
The spacious kitchen and breakfast room stretches across the rear of the property. It features shaker-style cabinetry, a double oven cooker, stainless steel sink beneath a window overlooking the garden, and ample worktop space. There’s room for a dining table and access through double doors to the rear patio, creating a bright and social space perfect for everyday living.
The living room
The living room offers a warm and inviting atmosphere, with a central feature fireplace housing a wood-burning stove that serves both this space and the kitchen beyond. A large window frames the front garden, while neutral tones and soft carpet underfoot make this an ideal setting for relaxing or entertaining. The room provides ample space for a full seating arrangement and benefits from a radiator and a central ceiling light, making it practical year-round.
The primary bedroom
Situated at the front of the property, the primary bedroom is a well-proportioned double room with a wide window that welcomes in plenty of natural light. The space comfortably accommodates wardrobes and additional storage, offering flexibility for varied layouts. A traditional fireplace adds character to the room, enhancing its charm. With a neutral palette and calming outlook, this room provides a comfortable and restful retreat.
The second bedroom
Positioned at the rear of the property, the second bedroom enjoys far-reaching views over open countryside. It is a well-sized double room with generous natural light from a large window, creating a bright and uplifting space. The layout offers flexibility for a range of furniture arrangements, making it an ideal guest room, second bedroom or home office with a peaceful outlook.
The third bedroom
Situated at the front of the property, bedroom three provides a bright and peaceful setting with a wide window allowing in plenty of natural light. Well-suited for use as a home office, guest room or personal retreat, it offers flexibility to adapt to changing lifestyle needs. Its layout accommodates a range of furniture options, making it a practical and valuable addition to the home.
The bathroom
Positioned to the rear of the first floor, the bathroom is well laid out and benefits from a frosted window that allows in plenty of natural light while maintaining privacy. It is fitted with a panelled bath featuring a shower over, a pedestal wash basin and a close-coupled WC. Tiled walls add a practical finish and there is a mirrored wall cabinet for additional storage. The space is functional and bright, offering everything needed for daily use.
The garden
The garden provides a generous and private outdoor setting, ideal for both relaxation and entertaining. Bordered by established hedging and mature shrubs, the lawn offers a sense of seclusion and tranquillity. A paved area to the rear creates a useful spot for seating or alfresco dining, while the side access leads conveniently to the gravelled driveway. With plenty of space for planting, play or storage, this outdoor area enhances the overall appeal of the home and provides a natural extension of the living environment.
The driveway and parking
The entrance to the property opens onto a gravelled parking area offering ample room for multiple vehicles. This practical outdoor space enhances overall functionality and ease of access. Positioned to the side of the home and directly adjacent to the main entrance, it ensures a smooth and welcoming arrival for both residents and visitors. This generous space also offers potential to extend the property, subject to the necessary permissions.
Eardington is a small, peaceful village situated just over a mile from the historic market town of Bridgnorth. Surrounded by rolling Shropshire countryside, the area offers the benefits of rural living with convenient access to amenities. Bridgnorth provides a range of independent shops, cafes, schools and supermarkets as well as a vibrant weekly market. The River Severn runs through the town and the Severn Valley Railway is a popular attraction.
For commuters, the village provides good road access to Telford, Wolverhampton and Kidderminster. Scenic walks and outdoor pursuits are easily found with numerous public footpaths and woodland areas nearby. Eardington is ideal for those seeking countryside living without feeling remote.
The property is equipped with LPG, mains electricity and water, along with a septic tank.
Council tax band B
Reservation Fee - refundable on exchange
A reservation fee, refundable on exchange, is payable prior to the issue of the Memorandum of Sale and after which the property may be marked as Sold Subject to Contract. The fee will be reimbursed upon the successful Exchange of Contracts.
The fee will be retained by Andrew Grant in the event that you the Buyer withdraws from the purchase or does not Exchange within 6 months of the fee being received other than for one or more of the following reasons:
1. Any significant material issues which individually are more than 1% of the agreed purchase price and are highlighted in a survey and were not evident or drawn to the attention of you, the Buyer, prior to the Memorandum of Sale being issued.
2. Serious and material defect in the seller’s legal title.
3. Local search revealing a matter that has a material adverse effect on the market value of the property that was previously undeclared and not in the public domain.
4. The vendor withdrawing the property from sale.
The reservation fee will be 0.5% of the accepted offer price for offers below £800,000 and 1% for offers of £800,000 or over. This fee, unless specified otherwise, is payable upon acceptance by the vendor of an offer from a buyer and completion of an assessment of the buyer’s financial status and ability to proceed.
Should a buyer’s financial position regarding the funding of the property prove to be fundamentally different from that declared by the buyer when the Memorandum of Sale was completed, then the Vendor has the right to withdraw from the sale and/or the reservation fee retained. For example, where the buyer declares themselves as a cash buyer but are in fact relying on an unsecured sale of their property. The reservation fee will not be refunded where there is an inability on the part of the Buyer to raise any required mortgage after the Memorandum of Sale is completed.
Once the reservation fee has been paid, any renegotiation of the price stated in the memorandum of sale for any reason other than those covered in points 1 to 3 above will lead to the reservation fee being retained. A further fee will be levied on any subsequent reduced offer that is accepted by the vendor. This further fee will be subject to the same conditions that prevail for all reservation fees outlined above.
Brochures
Brochure 1- COUNCIL TAXA payment made to your local authority in order to pay for local services like schools, libraries, and refuse collection. The amount you pay depends on the value of the property.Read more about council Tax in our glossary page.
- Ask agent
- PARKINGDetails of how and where vehicles can be parked, and any associated costs.Read more about parking in our glossary page.
- Off street
- GARDENA property has access to an outdoor space, which could be private or shared.
- Private garden,Patio
- ACCESSIBILITYHow a property has been adapted to meet the needs of vulnerable or disabled individuals.Read more about accessibility in our glossary page.
- Ask agent
Haye Farm Cottages, Lower Forge, Eardington, Bridgnorth
Add an important place to see how long it'd take to get there from our property listings.
__mins driving to your place
Get an instant, personalised result:
- Show sellers you’re serious
- Secure viewings faster with agents
- No impact on your credit score
Your mortgage
Notes
Staying secure when looking for property
Ensure you're up to date with our latest advice on how to avoid fraud or scams when looking for property online.
Visit our security centre to find out moreDisclaimer - Property reference GMO250066. The information displayed about this property comprises a property advertisement. Rightmove.co.uk makes no warranty as to the accuracy or completeness of the advertisement or any linked or associated information, and Rightmove has no control over the content. This property advertisement does not constitute property particulars. The information is provided and maintained by Andrew Grant, Covering the West Midlands. Please contact the selling agent or developer directly to obtain any information which may be available under the terms of The Energy Performance of Buildings (Certificates and Inspections) (England and Wales) Regulations 2007 or the Home Report if in relation to a residential property in Scotland.
*This is the average speed from the provider with the fastest broadband package available at this postcode. The average speed displayed is based on the download speeds of at least 50% of customers at peak time (8pm to 10pm). Fibre/cable services at the postcode are subject to availability and may differ between properties within a postcode. Speeds can be affected by a range of technical and environmental factors. The speed at the property may be lower than that listed above. You can check the estimated speed and confirm availability to a property prior to purchasing on the broadband provider's website. Providers may increase charges. The information is provided and maintained by Decision Technologies Limited. **This is indicative only and based on a 2-person household with multiple devices and simultaneous usage. Broadband performance is affected by multiple factors including number of occupants and devices, simultaneous usage, router range etc. For more information speak to your broadband provider.
Map data ©OpenStreetMap contributors.




