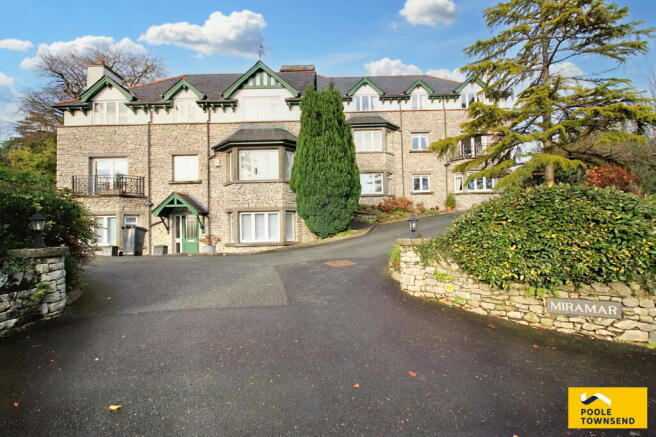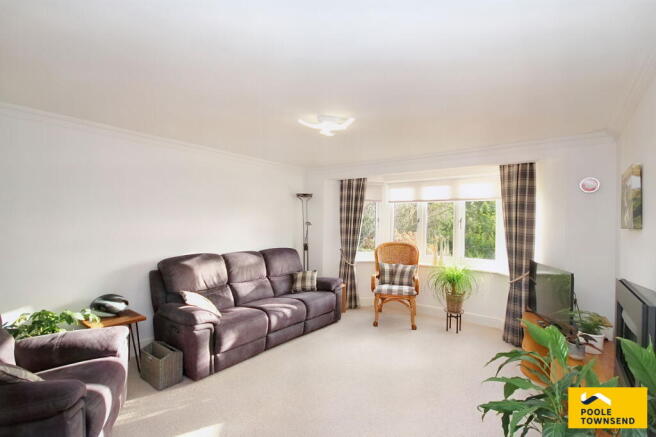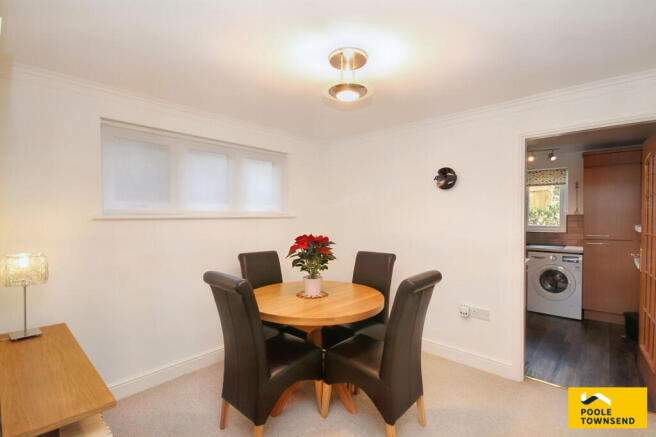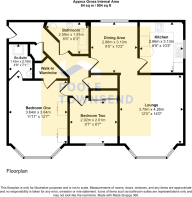
2 bedroom apartment for sale
Flat 3, Miramar, Kents Bank Road, Grange over Sands

- PROPERTY TYPE
Apartment
- BEDROOMS
2
- BATHROOMS
2
- SIZE
Ask agent
Key features
- Ground Floor Apartment
- Stylishly Decorated
- Modern Décor
- 2 Double Bedrooms
- Allocated Parking
- Communal Gardens
- Level Walk to Town Centre
- Council Tax Band E
- Leasehold
Description
Situated within the highly sought-after Miramar complex is this impressive ground floor apartment. Stylishly decorated throughout with modern décor and high quality fixtures and fittings the apartment features a spacious lounge with contemporary electric fire, open access to bright lounge and kitchen. Off the hall is a bathroom and two double bedrooms, with the master benefitting from a walk-in wardrobe and en-suite shower room. Complete with ample storage, allocated parking and the shared use of the communal gardens and patios, this apartment, will appeal to those seeking a main residence or second home.
Directions
For Satnav users enter: LA11 7DJ
For what3words app users enter: awestruck.presses.blows
Location
Set back from Kents Bank Road and situated in an elevated location, the apartment benefits from a peaceful setting, whilst also within convenient reach of the town centre's amenities. These include a variety of eateries, bakeries, a doctor's surgery, pharmacy, a medical centre, Co-op and a renowned butchers. There are also ornamental gardens with a bandstand, a duckpond and picturesque walks along The Promenade. Grange over Sands also boasts a train station for mainline commuting links to Lancaster, Barrow in Furness and Manchester airport.
Description
Miramar is a purpose-built development of 9 luxury apartments constructed in 2002 by the highly regarded Priory Building. The apartment itself boasts wonderfully light and spacious accommodation, tastefully decorated throughout with neutral décor plus modern fixtures, fittings and underfloor heating. Outside there is an allocated parking and access to a well-manicured communal gardens and patios.
The apartment is approached via a secure communal entrance door, and a private front door opens into the hallway. There are doors leading to two bedrooms, bathroom and dining room, as well as access to two useful store cupboards. The lounge is an impressive reception space located off the dining room. The room features a bay window and a modern electric fire, providing a focal point and warmth. The adjoining dining room is another bright reception space which can comfortably accommodate a dining table and four chairs, as well as additional living room furniture. Located off the dining room is the kitchen, fitted with a wide range of laminate fronted storage units and a complementary three-sided worktop. Fitted within the worktop is a one and a half sink drainer with a mixer tap and a four ring induction hob with an extractor hood over. Integrated within the units is an electric oven/grill, fridge and freezer. there is space for a dishwasher and plumbing available for a washing machine.
Back on the main hallway there is access to two front facing bedrooms and the bathroom. The master bedroom is a fabulous sized double, which features a bay window bathing the room in natural sunlight. The room is complemented with a fitted wardrobe, a walk-in wardrobe with hanging space and shelving, as well as a stylish en-suite shower room. The second bedroom is currently set up as a single, but could easily accommodate a double bed if preferred. The bathroom is fitted with a three piece suite, comprising a bath with a wall-mounted shower, a WC and pedestal wash hand basin surrounded by full height tiling.
Outside, the apartment has an allocated parking space and enjoys the shared use of the communal gardens and patios.
Brochures
Brochure 1- COUNCIL TAXA payment made to your local authority in order to pay for local services like schools, libraries, and refuse collection. The amount you pay depends on the value of the property.Read more about council Tax in our glossary page.
- Band: E
- PARKINGDetails of how and where vehicles can be parked, and any associated costs.Read more about parking in our glossary page.
- Allocated
- GARDENA property has access to an outdoor space, which could be private or shared.
- Communal garden
- ACCESSIBILITYHow a property has been adapted to meet the needs of vulnerable or disabled individuals.Read more about accessibility in our glossary page.
- Ask agent
Flat 3, Miramar, Kents Bank Road, Grange over Sands
Add an important place to see how long it'd take to get there from our property listings.
__mins driving to your place
Get an instant, personalised result:
- Show sellers you’re serious
- Secure viewings faster with agents
- No impact on your credit score



Your mortgage
Notes
Staying secure when looking for property
Ensure you're up to date with our latest advice on how to avoid fraud or scams when looking for property online.
Visit our security centre to find out moreDisclaimer - Property reference S816588. The information displayed about this property comprises a property advertisement. Rightmove.co.uk makes no warranty as to the accuracy or completeness of the advertisement or any linked or associated information, and Rightmove has no control over the content. This property advertisement does not constitute property particulars. The information is provided and maintained by Poole Townsend, Grange Over Sands. Please contact the selling agent or developer directly to obtain any information which may be available under the terms of The Energy Performance of Buildings (Certificates and Inspections) (England and Wales) Regulations 2007 or the Home Report if in relation to a residential property in Scotland.
*This is the average speed from the provider with the fastest broadband package available at this postcode. The average speed displayed is based on the download speeds of at least 50% of customers at peak time (8pm to 10pm). Fibre/cable services at the postcode are subject to availability and may differ between properties within a postcode. Speeds can be affected by a range of technical and environmental factors. The speed at the property may be lower than that listed above. You can check the estimated speed and confirm availability to a property prior to purchasing on the broadband provider's website. Providers may increase charges. The information is provided and maintained by Decision Technologies Limited. **This is indicative only and based on a 2-person household with multiple devices and simultaneous usage. Broadband performance is affected by multiple factors including number of occupants and devices, simultaneous usage, router range etc. For more information speak to your broadband provider.
Map data ©OpenStreetMap contributors.





