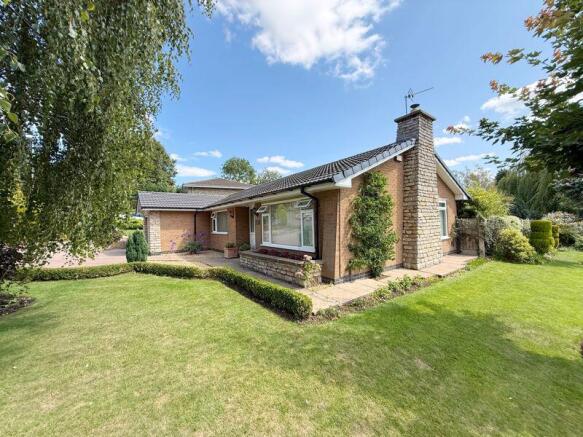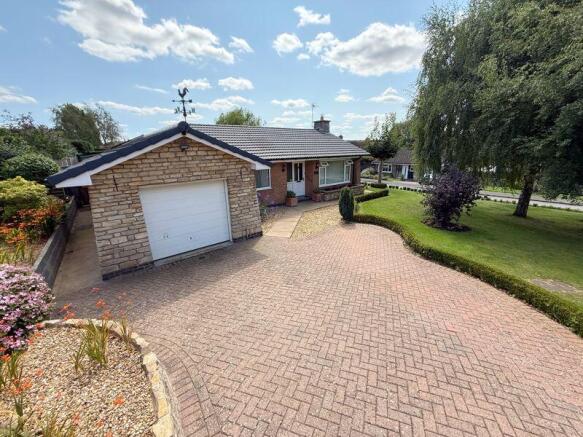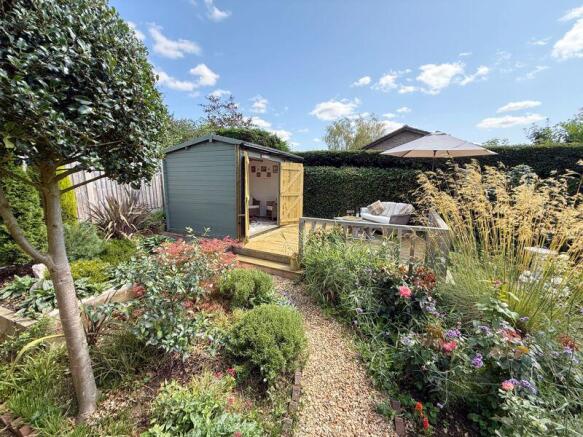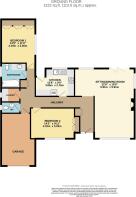Blenheim Way, Grantham

- PROPERTY TYPE
Detached Bungalow
- BEDROOMS
2
- BATHROOMS
2
- SIZE
Ask agent
- TENUREDescribes how you own a property. There are different types of tenure - freehold, leasehold, and commonhold.Read more about tenure in our glossary page.
Freehold
Key features
- Beautiful Detached Bungalow
- Popular 'Eatch Estate'
- Meticulously Maintained inc. New Roof
- Desirable Corner Plot
- 2 Double Bedrooms
- Open Plan Living Area
- Delightful Gardens
- Tenure: Freehold
- Council Tax Band: D
- EPC Rating: C70
Description
General Information
Nestled in a sought-after elevated position on the prestigious Eatch Estate within the thriving market town of Grantham, this beautifully presented two-bedroom detached bungalow offers a rare opportunity to acquire a home that combines comfort, style, and convenience. The property has been meticulously maintained and thoughtfully improved by the current owners, with recent enhancements including a new roof, ensuring peace of mind for years to come.
Stepping inside, you are greeted by a light and airy open-plan layout, where the sitting room and dining area flow seamlessly together, creating a versatile and welcoming space for both everyday living and entertaining. The kitchen and living areas are complemented by tasteful décor and a sense of warmth that immediately makes you feel at home. Outside, the idyllic rear garden is a true haven — beautifully enclosed, offering a private and peaceful retreat with mature planting, manicured borders, and ample space for outdoor...
Detailed Accommodation
All on the Ground Floor
Entrance Hallway
uPVC double glazed entrance door and matching side panel lead to the entrance hallway with useful storage cupboard, door to garage and providing access to:
Sitting Room / Dining Room
22' 8'' max x 19' 5'' max (6.91m x 5.91m)
An 'L' Shaped Sitting / Dining Room with uPVC double glazed windows to three aspects and Bi-fold door leading out onto the rear garden, this light and airy living space benefits from a feature fireplace with inset log burner.
Kitchen
12' 8'' x 9' 0'' (3.85m x 2.75m)
With uPVC double glazed window overlooking the rear garden and having a range of high quality Kitchen units with draw, cupboard and shelf space, worktop incorporating a one and a quarter sink and drainer with hot and cold mixer tap over, tiled splashbacks, contemporary tiled flooring, inset 4 ring gas hob with extractor fan over, integrated electric oven with microwave over, integrated dishwasher and fridge and door to the garden.
Cloaks/Wc.
With obscure uPVC double glazed window to side elevation, tiled flooring and two piece suite comprising wash hand basin and low flush wc.
Laundry Room
Useful Laundry Room with uPVC double glazed window to side elevation, worktop and space for washing machine and dryer.
Bedroom 1
13' 9'' x 11' 0'' (4.19m x 3.36m)
A spacious double bedroom with built-in wardrobes to one wall and uPVC double glazed picture window overlooking the garden.
Bedroom 2
14' 2'' x 9' 11'' (4.32m x 3.03m)
With uPVC double glazed window to front elevation and built-in cupboard housing dressing table.
Family Bathroom
With obscure uPVC double glazed window to side elevation, tiled flooring and three piece suite comprising wash hand basin inset into vanity unit with cupboards under, low flush wc. and pannelled bath with electric shower unit over.
Garage
An oversized single garage with up and over door, light and power having internal door to the hallway.
Outside
To the front of the property a block paved driveway providing ample car standing space leads to an oversized single garage. To the side of the property is a shaped lawn with a variety of mature trees and bushes. Whilst to the rear is an idyllic enclosed garden with delightful raised seating area, garden shed providing additional leisure space and an easy to maintain garden with a wide variety of shrubs and plants. Bi-fold doors from the Sitting Room open onto an additional gravelled seating area with pagoda. The whole garden being a haven of tranquility.
Tenure
Tenure: Freehold
Council Tax Band
Council Tax Band: D
EPC Rating
EPC Rating: TBC
Disclaimer
These particulars and floorplans are in draft form only awaiting Vendor approval but are set out as for guidance only and do not form part of any contract or PIA. Interested parties should not rely on them and should satisfy themselves by inspection or other means. Please note appliances, apparatus, equipment, fixtures and fittings, heating etc have not been tested and cannot confirm that they are working or fit for purpose. All measurements should not be relied upon and are for illustration purposes only. The details may be subject to change.
Additional Material Information on the property can be found via the link, further details can be found on the SKDC planning portal, Ofcom and Gov.com Flood Risk.
Money Laundering
We are required to carry out anti-money laundering checks on all parties involved in the sale or purchase of property. To enable us to do this, once a purchaser(s) has had their offer accepted (STC) our partner Movebutler will send a secure link to conduct the relevant HMRC & ID checks on our behalf. The cost of this is £30 (including vat) per person and is non-refundable. The checks must be completed before a memorandum of sale can be generated and sent to Solicitors confirming the sale. If you require any further details prior to submitting a formal offer contact our office on .
THINKING OF SELLING OR LETTING?
Thinking of Selling or Letting? Charles Dyson are Grantham's exclusive member of the Guild of Property Professionals with a network of over 800 independent offices. We are always delighted to provide free, impartial advice on all property matters.
Brochures
Property BrochureFull Details- COUNCIL TAXA payment made to your local authority in order to pay for local services like schools, libraries, and refuse collection. The amount you pay depends on the value of the property.Read more about council Tax in our glossary page.
- Band: D
- PARKINGDetails of how and where vehicles can be parked, and any associated costs.Read more about parking in our glossary page.
- Yes
- GARDENA property has access to an outdoor space, which could be private or shared.
- Yes
- ACCESSIBILITYHow a property has been adapted to meet the needs of vulnerable or disabled individuals.Read more about accessibility in our glossary page.
- Ask agent
Blenheim Way, Grantham
Add an important place to see how long it'd take to get there from our property listings.
__mins driving to your place
Get an instant, personalised result:
- Show sellers you’re serious
- Secure viewings faster with agents
- No impact on your credit score
Your mortgage
Notes
Staying secure when looking for property
Ensure you're up to date with our latest advice on how to avoid fraud or scams when looking for property online.
Visit our security centre to find out moreDisclaimer - Property reference 12729774. The information displayed about this property comprises a property advertisement. Rightmove.co.uk makes no warranty as to the accuracy or completeness of the advertisement or any linked or associated information, and Rightmove has no control over the content. This property advertisement does not constitute property particulars. The information is provided and maintained by Charles Dyson Estate Agents, Grantham. Please contact the selling agent or developer directly to obtain any information which may be available under the terms of The Energy Performance of Buildings (Certificates and Inspections) (England and Wales) Regulations 2007 or the Home Report if in relation to a residential property in Scotland.
*This is the average speed from the provider with the fastest broadband package available at this postcode. The average speed displayed is based on the download speeds of at least 50% of customers at peak time (8pm to 10pm). Fibre/cable services at the postcode are subject to availability and may differ between properties within a postcode. Speeds can be affected by a range of technical and environmental factors. The speed at the property may be lower than that listed above. You can check the estimated speed and confirm availability to a property prior to purchasing on the broadband provider's website. Providers may increase charges. The information is provided and maintained by Decision Technologies Limited. **This is indicative only and based on a 2-person household with multiple devices and simultaneous usage. Broadband performance is affected by multiple factors including number of occupants and devices, simultaneous usage, router range etc. For more information speak to your broadband provider.
Map data ©OpenStreetMap contributors.




