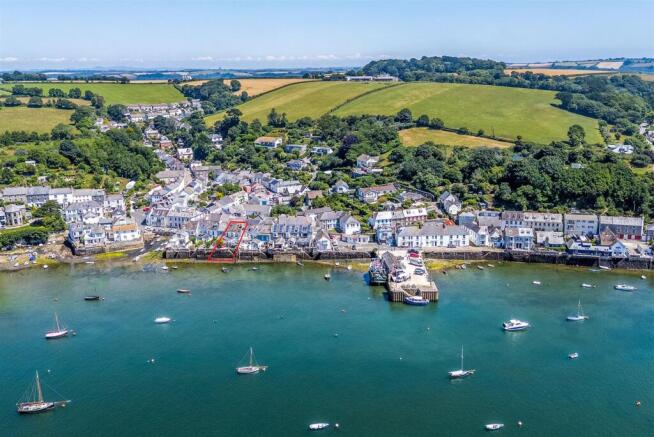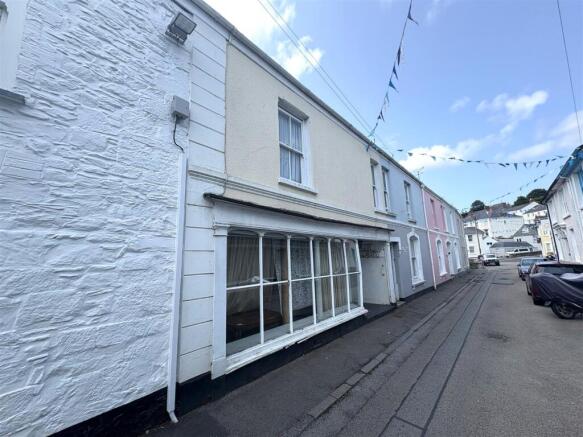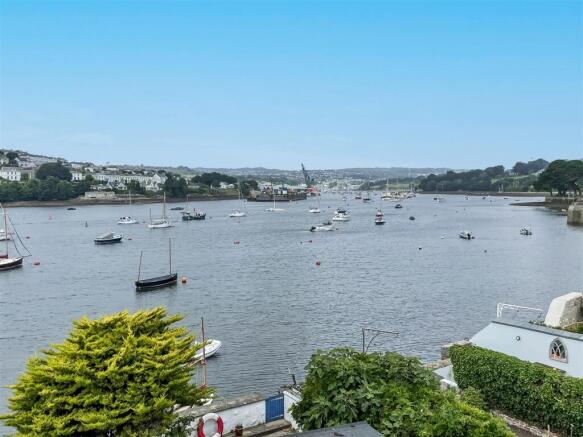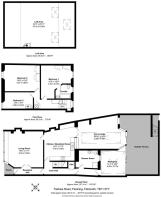
3 bedroom terraced house for sale
Flushing

- PROPERTY TYPE
Terraced
- BEDROOMS
3
- BATHROOMS
2
- SIZE
2,877 sq ft
267 sq m
- TENUREDescribes how you own a property. There are different types of tenure - freehold, leasehold, and commonhold.Read more about tenure in our glossary page.
Freehold
Key features
- Substantial Grade II Listed home with direct water frontage
- Centrally positioned on one of Flushing’s most desirable terraces
- Nearly 3,000 sq ft of versatile accommodation across multiple levels
- Expansive south-west facing rear terrace enjoying excellent sunlight
- Rare opportunity to acquire one of the largest properties on the terrace
- Now requiring complete renovation – an exciting project with great potential
- EPC exempt
Description
The Accommodation Comprises -
Sheltered Entrance - Quarry tiled flooring, courtesy lighting, panelled door opening into the:-
Reception Hall - Picture rail, wall light, wall panelling to dado height, part glazed door opening into the:-
Inner Hall - Turning staircase rising to the part galleried first floor landing. Large, shelved, under-stair cupboard. Night storage heater, casement door to the workshop. High level cupboard housing electrical trip switching and meters.
Living Room - Double small pane casement doors from the reception hall, broad original shop window providing much natural light, brick fireplace with glass-fronted log burner and raised hearth, night storage heater. Small pane casement door opening into the:-
Kitchen/Breakfast Room - One wall in exposed brick. Extensive range of fitted wall and base units with timber-edged worksurfaces between and complementary small tiled splashbacks. Inset sink unit with mixer tap and cutlery drainer, space and plumbing for dishwasher, four-ring ceramic hob with filter canopy over, split level Siemens microwave and oven/grill with further cupboards above and below. Night storage heater, inset downlighters, small pane casement door from the inner hallway, broad uPVC double glazed window and double small pane casement doors opening into the:-
Sun Lounge - Double glazed roof, paved flooring, night storage heater, window and walk-in double glazed bay window with sliding patio doors opening directly onto the rear terrace - over which stunning views are enjoyed across the harbour to Falmouth, the Penryn River, Penryn and outskirts beyond.
Workshop ('The Green Room') - Timber flooring, cold water tap, courtesy door from the rear hall, polycarbonate roofing, double glazed sliding patio doors opening onto the terrace and, therefore, once again providing stunning views.
Ground Floor Shower Room - Located to the rear of the inner hallway, with white three-piece suite comprising a low flush WC, circular wash hand basin with mixer tap and wall mirror. Walk-in shower cubicle with tiled walls and Triton instant shower. Recess with plumbing for washing machine and tumble dryer, tiled flooring, internal window to the workshop.
First Floor -
Landing - Window at mid-level with views over the harbour to Falmouth and Penryn. Part galleried, built-in airing cupboard with louvre door housing copper cylinder with immersion heater.
Bedroom One - Broad uPVC double glazed window with low sill to the rear elevation, enjoying the magnificent, ever-changing views over Falmouth's outer harbour to The Greenbank, Penryn River, Penryn town and surrounding countryside. Full height fitted wardrobes with mirrored doors, Dimplex panel radiator, door to:-
En-Suite Bathroom/Wc - White three-piece suite comprising a pedestal wash hand basin with mixer tap, panelled bath with mixer tap and shower attachment, low flush WC. Window to the rear elevation with harbour views, part tiled walls, towel rail/radiator.
Bedroom Two - Sash window to the front elevation. Full height fitted wardrobes with louvre doors.
Bedroom Three - Sash window to the front elevation, steps rising to the:-
Loft Area - An extensive area, ripe for conversion to additional accommodation if required, subject to necessary consents. Light and power connected, three Velux windows to the rear elevation, once again providing magnificent harbour views along Falmouth's waterfront, including the Royal Cornwall Yacht Club and Greenbank, almost directly opposite, and up the Penryn River to Penryn town and surrounding countryside. Water cylinder.
The Exterior -
Rear - Number 71 benefits from a particularly broad terrace, mainly decked, with wall to the harbourside and granite steps leading down to provide ease of access to the foreshore when the tide is out, and boats when the tide is in. We understand the neighbouring property has a right of access to the steps but one that has not been exercised for many years. The views from this terrace are quite outstanding and extremely sunny due to the south westerly aspect which extends along Falmouth's waterfront from Mulberry Quay to The Packet Quays, the Royal Cornwall Yacht Club, the Greenbank and Falmouth Wharves. Falmouth's outer harbour then becomes the Penryn River which is bordered by lightly wooded countryside at Trevissome and extends up to Penryn itself and countryside beyond. An exceptional, sheltered, sunny and ever-changing vista.
General Information -
Services - Mains electricity, water and drainage are connected to the property. Electric heating.
Council Tax - Band E - Cornwall Council.
Tenure - Freehold.
Viewing - By telephone appointment with the vendor's Sole Agent - Laskowski & Company, 28 High Street, Falmouth, TR11 2AD. Telephone: .
Brochures
Flushing- COUNCIL TAXA payment made to your local authority in order to pay for local services like schools, libraries, and refuse collection. The amount you pay depends on the value of the property.Read more about council Tax in our glossary page.
- Band: E
- LISTED PROPERTYA property designated as being of architectural or historical interest, with additional obligations imposed upon the owner.Read more about listed properties in our glossary page.
- Listed
- PARKINGDetails of how and where vehicles can be parked, and any associated costs.Read more about parking in our glossary page.
- Ask agent
- GARDENA property has access to an outdoor space, which could be private or shared.
- Ask agent
- ACCESSIBILITYHow a property has been adapted to meet the needs of vulnerable or disabled individuals.Read more about accessibility in our glossary page.
- Ask agent
Energy performance certificate - ask agent
Flushing
Add an important place to see how long it'd take to get there from our property listings.
__mins driving to your place
Get an instant, personalised result:
- Show sellers you’re serious
- Secure viewings faster with agents
- No impact on your credit score
Your mortgage
Notes
Staying secure when looking for property
Ensure you're up to date with our latest advice on how to avoid fraud or scams when looking for property online.
Visit our security centre to find out moreDisclaimer - Property reference 34095976. The information displayed about this property comprises a property advertisement. Rightmove.co.uk makes no warranty as to the accuracy or completeness of the advertisement or any linked or associated information, and Rightmove has no control over the content. This property advertisement does not constitute property particulars. The information is provided and maintained by Laskowski & Co, Falmouth. Please contact the selling agent or developer directly to obtain any information which may be available under the terms of The Energy Performance of Buildings (Certificates and Inspections) (England and Wales) Regulations 2007 or the Home Report if in relation to a residential property in Scotland.
*This is the average speed from the provider with the fastest broadband package available at this postcode. The average speed displayed is based on the download speeds of at least 50% of customers at peak time (8pm to 10pm). Fibre/cable services at the postcode are subject to availability and may differ between properties within a postcode. Speeds can be affected by a range of technical and environmental factors. The speed at the property may be lower than that listed above. You can check the estimated speed and confirm availability to a property prior to purchasing on the broadband provider's website. Providers may increase charges. The information is provided and maintained by Decision Technologies Limited. **This is indicative only and based on a 2-person household with multiple devices and simultaneous usage. Broadband performance is affected by multiple factors including number of occupants and devices, simultaneous usage, router range etc. For more information speak to your broadband provider.
Map data ©OpenStreetMap contributors.






