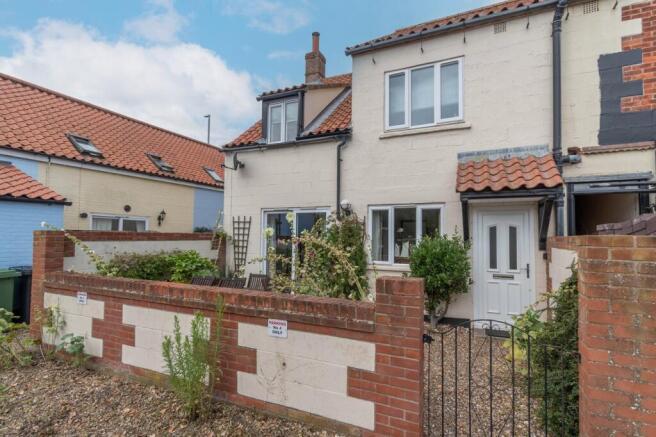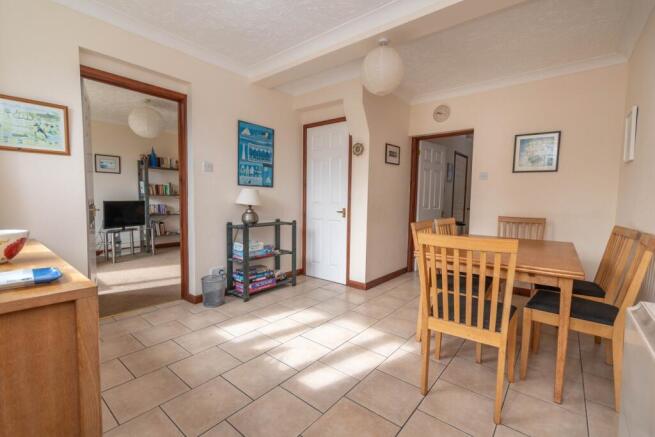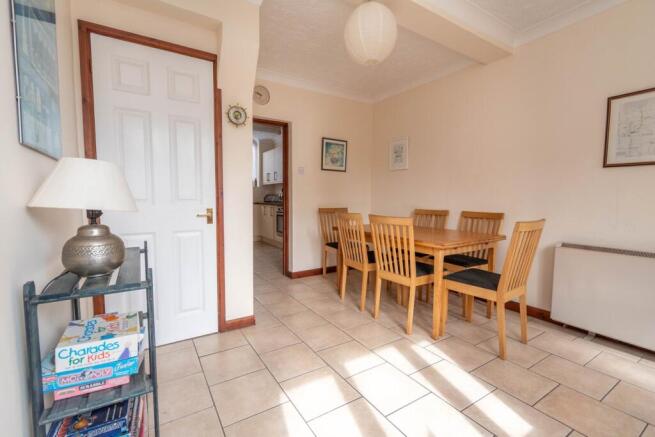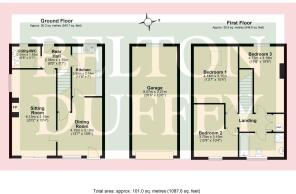Mill Road, Wells-next-the-Sea, NR23

- PROPERTY TYPE
Semi-Detached
- BEDROOMS
3
- BATHROOMS
1
- SIZE
Ask agent
- TENUREDescribes how you own a property. There are different types of tenure - freehold, leasehold, and commonhold.Read more about tenure in our glossary page.
Freehold
Description
A charming semi detached house tucked within a peaceful gravelled courtyard of just 6 properties, 4 Claxtons Yard offers a rare blend of character, space, and convenience. The courtyard itself has a touch of local heritage, named after Robert Claxton, who operated a mineral water manufacturing company on the site from the 1920s until its closure in 1974.
Ideally located just a short walk from the shops, amenities and coastal attractions of Wells-next-the-Sea, the property enjoys a private walled courtyard garden - designed for low maintenance - and benefits from a large garage and 3 dedicated parking spaces.
Inside, the house is deceptively spacious with light-filled, well proportioned rooms. The ground floor features a kitchen, dining room, a cosy sitting room with an open fireplace and a rear hall leading to a practical utility room with WC. Upstairs, a central landing gives access to 3 bedrooms and a bathroom. Additional features include UPVC double-glazed windows and doors throughout, electric night storage heating, and the benefit of no onward chain. Some furniture, fixtures, and fittings are also available by separate negotiation.
Wells-next-the-Sea has been a commercial and fishing port for nearly 600 years and still supports a thriving fishing fleet bringing in a catch of, predominantly, shellfish sold locally on the quayside and in nearby restaurants. With a growing number of leisure craft moorings, a lively, sociable sailing club, harbour and sea fishing trips, the town caters for every type of water activity including “gillying” - crabbing on the quayside. Situated a mile from the Quay, the extensive sandy beach is often ranked as one of the top 10 in the country by travel journals. Set against a backdrop of Corsican pinewoods, the stunning beach is home to the much publicised, iconic colourful beach huts, which are available to buy or can be rented daily.
From the top of town down to the Quay, Staithe Street provides visitors and locals with a wide variety of shops, cafes, galleries and speciality food stores. For entertainment, the recently opened Wells Maltings offers live entertainment and exhibitions, whilst alongside the Quay, are all the usual popular traditional seaside attractions. Alongside coastal scenery, wildlife and water sports, the town has a primary and secondary school – both rated Good by Ofsted - as well as a library, doctor’s surgery and cottage hospital providing a range of accessible and integrated health and well-being services.
Mains water, mains drainage and mains electricity. Electric night storage heating. EPC Rating Band E.
North Norfolk District Council, Holt Road, Cromer, Norfolk, NR27 9EN. Council Tax Band C.
STORM PORCH
A tiled storm porch leads from the courtyard garden to the front of the property with a partly glazed UPVC door leading into:
DINING ROOM
4.15m x 3.19m (13' 7" x 10' 6") at widest points.
A good sized dining room with plenty of room for a large dining table and chairs and freestanding furniture etc, porcelain floor tiles, night storage heater. Deep understairs storage cupboard, window overlooking the courtyard garden and doors to the kitchen and sitting room.
KITCHEN
3.55m x 2.14m (11' 8" x 7' 0")
A range of cream base and wall units with laminate worktops incorporating a stainless steel sink unit with pillar taps, tiled splashbacks. Integrated appliances including an oven and ceramic hob with an extractor hood over, fridge freezer and dishwasher. Porcelain floor tiles, night storage heater, window to the rear and a door to the rear hall.
SITTING ROOM
6.15m x 3.15m (20' 2" x 10' 4")
Another comfortably sized reception room with an open fireplace with a quarry tiled hearth, 2 night storage heaters, high level window to the side and sliding patio doors leading outside to the courtyard garden. Door to:
REAR HALL
2.06m x 1.55m (6' 9" x 5' 1")
Useful area with space for coat hooks and shoe storage etc, staircase leading up to the first floor landing, porcelain floor tiles, partly glazed door leading outside to the rear of the property. Door to:
UTILITY ROOM/WC
2.04m x 1.55m (6' 8" x 5' 1")
Wall mounted wash basin with a tiled splashback, WC, space and plumbing for a washing machine, porcelain floor tiles and a window to the rear with obscured glass.
FIRST FLOOR LANDING
3.40m x 1.26m (11' 2" x 4' 2") at widest points.
Large shelved airing cupboard housing the hot water cylinder, night storage heater and doors to the 3 bedrooms and bathroom.
BEDROOM 1
4.14m x 3.15m (13' 7" x 10' 4")
Loft hatch and a west facing Velux window to the rear of the property.
BEDROOM 2
3.75m x 3.15m (12' 4" x 10' 4") at widest points.
Dormer window to the front of the property.
BEDROOM 3
4.73m x 3.19m (15' 6" x 10' 6") at widest points.
Loft hatch and a window to the rear of the property.
BATHROOM
3.16m x 1.70m (10' 4" x 5' 7")
A white suite comprising a panelled bath, shower cubicle with an electric shower, pedestal wash basin and WC. White towel radiator and supplementary wall heater, tiled flooring and splashbacks, extractor fan and a window to the front with obscured glass.
OUTSIDE
The property is approached by car off Mill Road into Claxtons Yard - a small gravelled courtyard shared amongst the neighbouring properties. Number 4 has 2 parking spaces in front of its own courtyard garden with a further parking space in front of the garage.
A metal gate leads from the parking area to the walled courtyard garden which has been gravelled for ease of maintenance with perimeter planting and outside lighting. Entrance door with a storm porch over and sliding patio doors to the sitting room.
GARAGE
8.07m x 3.21m (26' 6" x 10' 6")
Large garage with an up and over door to the front and a window to the rear.
Brochures
Brochure 1Brochure 2- COUNCIL TAXA payment made to your local authority in order to pay for local services like schools, libraries, and refuse collection. The amount you pay depends on the value of the property.Read more about council Tax in our glossary page.
- Ask agent
- PARKINGDetails of how and where vehicles can be parked, and any associated costs.Read more about parking in our glossary page.
- Garage,Driveway
- GARDENA property has access to an outdoor space, which could be private or shared.
- Yes
- ACCESSIBILITYHow a property has been adapted to meet the needs of vulnerable or disabled individuals.Read more about accessibility in our glossary page.
- Ask agent
Mill Road, Wells-next-the-Sea, NR23
Add an important place to see how long it'd take to get there from our property listings.
__mins driving to your place
Get an instant, personalised result:
- Show sellers you’re serious
- Secure viewings faster with agents
- No impact on your credit score



Your mortgage
Notes
Staying secure when looking for property
Ensure you're up to date with our latest advice on how to avoid fraud or scams when looking for property online.
Visit our security centre to find out moreDisclaimer - Property reference 28721581. The information displayed about this property comprises a property advertisement. Rightmove.co.uk makes no warranty as to the accuracy or completeness of the advertisement or any linked or associated information, and Rightmove has no control over the content. This property advertisement does not constitute property particulars. The information is provided and maintained by Belton Duffey, Wells-next-the-Sea. Please contact the selling agent or developer directly to obtain any information which may be available under the terms of The Energy Performance of Buildings (Certificates and Inspections) (England and Wales) Regulations 2007 or the Home Report if in relation to a residential property in Scotland.
*This is the average speed from the provider with the fastest broadband package available at this postcode. The average speed displayed is based on the download speeds of at least 50% of customers at peak time (8pm to 10pm). Fibre/cable services at the postcode are subject to availability and may differ between properties within a postcode. Speeds can be affected by a range of technical and environmental factors. The speed at the property may be lower than that listed above. You can check the estimated speed and confirm availability to a property prior to purchasing on the broadband provider's website. Providers may increase charges. The information is provided and maintained by Decision Technologies Limited. **This is indicative only and based on a 2-person household with multiple devices and simultaneous usage. Broadband performance is affected by multiple factors including number of occupants and devices, simultaneous usage, router range etc. For more information speak to your broadband provider.
Map data ©OpenStreetMap contributors.




