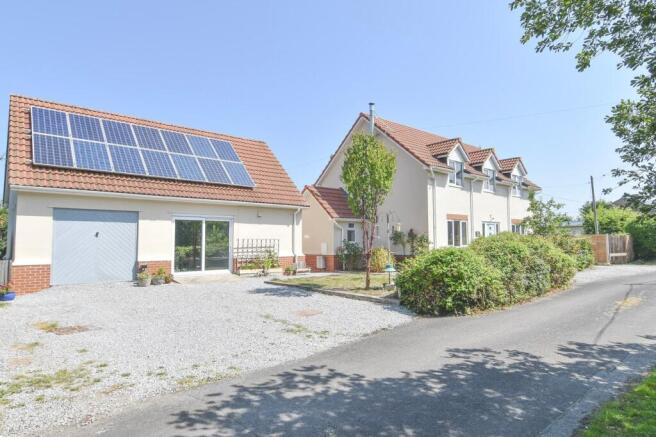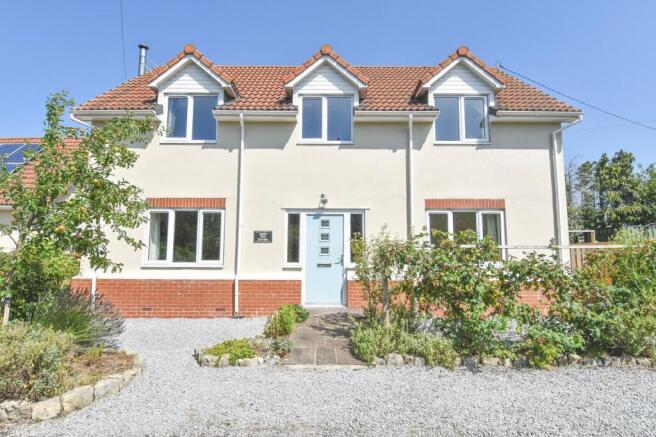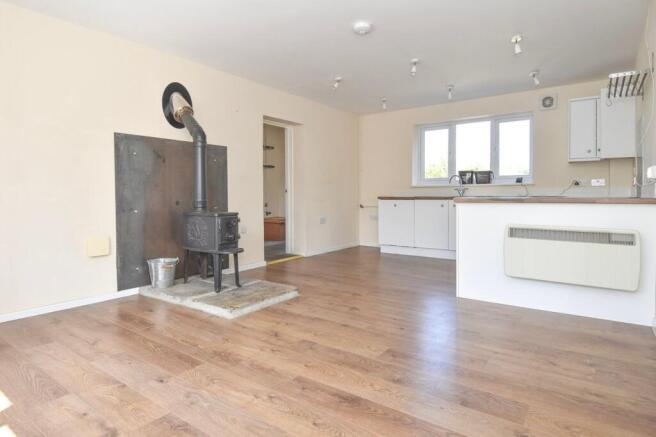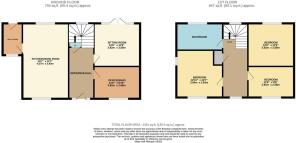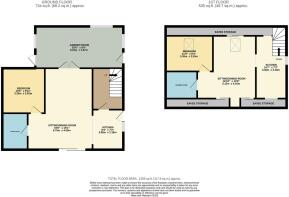House, Annexe and Paddock, Withy Road, East Huntspill, Highbridge, TA9

- PROPERTY TYPE
Detached
- BEDROOMS
5
- BATHROOMS
3
- SIZE
Ask agent
- TENUREDescribes how you own a property. There are different types of tenure - freehold, leasehold, and commonhold.Read more about tenure in our glossary page.
Freehold
Key features
- Modern three bedroom home with two bedroom annexe
- Two independent dwellings
- Generous plot with paddock
- Multi generational living opportunity
- Ground floor bedroom and bathroom
- Modern kitchen and bathroom
- Off road parking
- Owned solar panels
- Self built by current vendor
- Please see video link for material information report
Description
Hidden away at the end of a cul-de-sac are two houses and a paddock. Apple Tree Cottage is a spacious, four-bedroom, family home with two-bedroom annexe, and adjacent land.
Apple Tree Cottage
Council Tax Band: C
EPC: Current 72 C, Potential 113 A
The original cottage was demolished in 2018 and replaced with a contemporary home with desirable open-plan kitchen/living space, a separate sitting room and a second ground floor reception room which could be used as a bedroom. The kitchen and the living/dining area is an open-plan space which spans the depth of the property. The kitchen is fitted with a range of wall and base units with warm wooden worksurfaces, with a feature log burning stove providing a warm focal point in winter months. Practical wood effect hard flooring runs throughout this room and through the entrance hall, cloakroom and the utility where there is plenty of extra space for appliances and storage. The three large double bedrooms are upstairs. They share a large modern bathroom with a bath, separate shower, wash-hand basin and WC.
Garden stretches behind the house and to the side where there is a securely fenced and gated plot which has the potential to be a lovely private garden for the cottage.
The Annexe
Council Tax Band: B
EPC: Current 72 C, Potential 113 A
A thoughtfully designed conversion of the original double garage for Apple Tree Cottage which has been transformed into a two-storey dwelling. The accommodation is versatile and could be reconfigured depending on need. At present, the ground floor is a mainly open-plan living space with a kitchen, dining area and sitting room spanning the house and with glazed doors to the front and back. Adjoining the living area are two further rooms, a shower room and a room currently without a window but with the possibility of adding one and creating a useful ground floor bedroom, snug or office. Across the rear of the property is a handy garden room which is not only a comfortable place to sit and relax but currently has space for a utility, workshop and provides extra storage space.
Upstairs, there are two rooms and an ensuite shower room. At present, the larger room is a living space, and the smaller room is a bedroom, but it could be used as a principal suite with a double bed in the larger room and the smaller room could be a dressing area and walk-in wardrobe. There is also a useful kitchenette area at the top of the stairs.
Outside, a driveway provides parking for a number of vehicles and there is a landscaped formal garden to the side and rear of the property. A handy shed provides storage space for garden equipment and furniture. The annexe it fitted with modern, owned solar panels, and a battery.
The paddock opposite offers an extensive open space for anyone with green fingers who fancies creating a productive kitchen garden, a wild nature habitat or perhaps a more formal landscaped garden. There is plenty of space for active outdoor family life or keeping chickens and other animals.
Location
The village of East Huntspill has a church, school, cricket ground, public house, village hall and bus service. It is also well placed for junctions 22 and 23 of the M5 (approx. 2.5 miles) providing excellent access to Bristol, Taunton, Exeter and the M4 corridor and is also ideally situated for commuting to Bridgwater, Weston-super-Mare, Wells, Glastonbury and Street. There is also a mainline railway link at Highbridge (approx. 2.5 miles).
The larger town of Burnham-on-Sea (approx. 3.5 miles) is a popular seaside resort offering a wealth of activities to suit every taste. The town offers excellent facilities with shops, banks, building societies, library, theatre, medical centre and cottage hospital. There are a wealth of leisure facilities including the indoor heated swimming pool, Burnham and Berrow Championship Golf Links and a Sports Centre at King Alfred School. There are also tennis, bowls and cricket clubs along with numerous other societies and associations....
Brochures
Brochure 1Brochure 2- COUNCIL TAXA payment made to your local authority in order to pay for local services like schools, libraries, and refuse collection. The amount you pay depends on the value of the property.Read more about council Tax in our glossary page.
- Band: C
- PARKINGDetails of how and where vehicles can be parked, and any associated costs.Read more about parking in our glossary page.
- Driveway
- GARDENA property has access to an outdoor space, which could be private or shared.
- Yes
- ACCESSIBILITYHow a property has been adapted to meet the needs of vulnerable or disabled individuals.Read more about accessibility in our glossary page.
- Ask agent
House, Annexe and Paddock, Withy Road, East Huntspill, Highbridge, TA9
Add an important place to see how long it'd take to get there from our property listings.
__mins driving to your place
Get an instant, personalised result:
- Show sellers you’re serious
- Secure viewings faster with agents
- No impact on your credit score
Your mortgage
Notes
Staying secure when looking for property
Ensure you're up to date with our latest advice on how to avoid fraud or scams when looking for property online.
Visit our security centre to find out moreDisclaimer - Property reference 23758227. The information displayed about this property comprises a property advertisement. Rightmove.co.uk makes no warranty as to the accuracy or completeness of the advertisement or any linked or associated information, and Rightmove has no control over the content. This property advertisement does not constitute property particulars. The information is provided and maintained by Cooper & Tanner, Wedmore. Please contact the selling agent or developer directly to obtain any information which may be available under the terms of The Energy Performance of Buildings (Certificates and Inspections) (England and Wales) Regulations 2007 or the Home Report if in relation to a residential property in Scotland.
*This is the average speed from the provider with the fastest broadband package available at this postcode. The average speed displayed is based on the download speeds of at least 50% of customers at peak time (8pm to 10pm). Fibre/cable services at the postcode are subject to availability and may differ between properties within a postcode. Speeds can be affected by a range of technical and environmental factors. The speed at the property may be lower than that listed above. You can check the estimated speed and confirm availability to a property prior to purchasing on the broadband provider's website. Providers may increase charges. The information is provided and maintained by Decision Technologies Limited. **This is indicative only and based on a 2-person household with multiple devices and simultaneous usage. Broadband performance is affected by multiple factors including number of occupants and devices, simultaneous usage, router range etc. For more information speak to your broadband provider.
Map data ©OpenStreetMap contributors.
