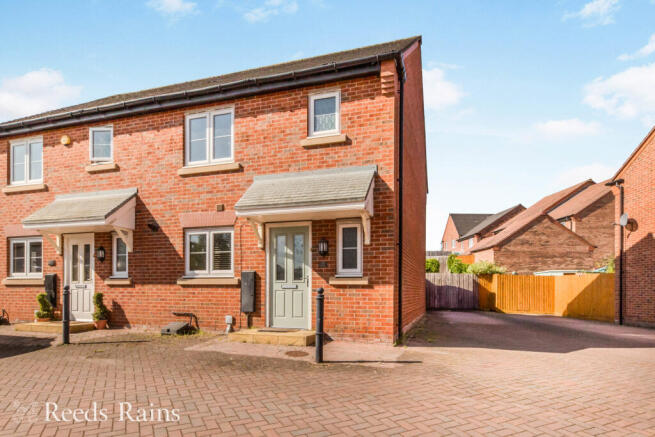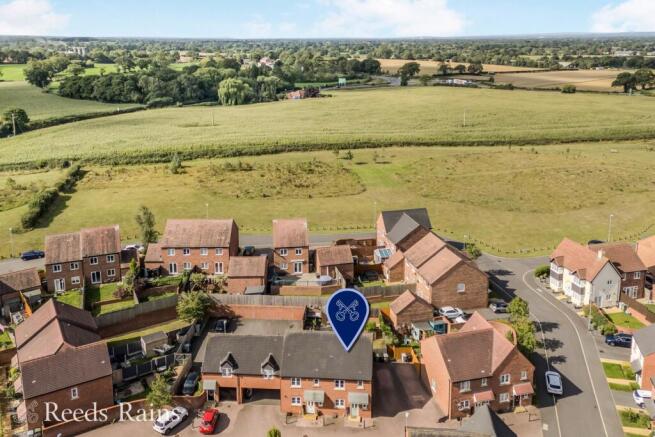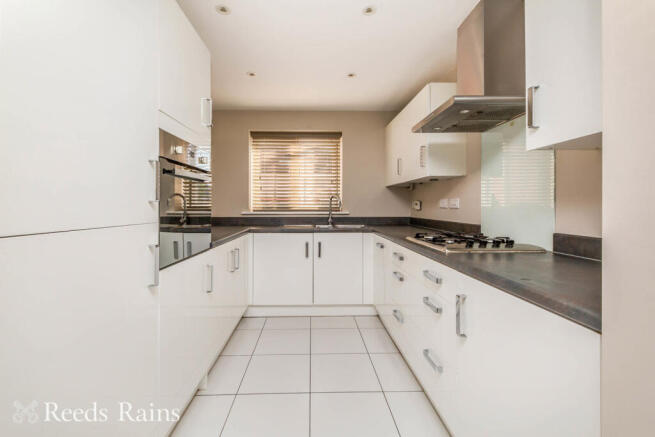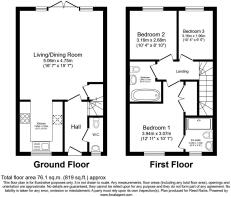3 bedroom house for sale
Field View Road, Congleton, Cheshire, CW12

- PROPERTY TYPE
House
- BEDROOMS
3
- BATHROOMS
2
- SIZE
Ask agent
- TENUREDescribes how you own a property. There are different types of tenure - freehold, leasehold, and commonhold.Read more about tenure in our glossary page.
Freehold
Description
This beautiful home boasts three good sized bedrooms, open plan downstairs living space and a generous, two tiered garden with the added benefit of a small patio area and a driveway with space for two vehicles.
Loachbrook Meadow is a modern and very popular development located toward the West of Congleton. West Heath is a popular suburb which is often favoured for its excellent school catchment. It is home to two Primary Schools (Quinta and Black Firs) and Congleton High School, all of which are easily within walking distance.
This privileged area of Congleton is very fortunate to enjoy useful amenities and some very beautiful open spaces, with the likes of Back Lane Village Green, Quinta Park and Astbury Mere Country Park on your doorstep.
Astbury Mere was created within a former sand quarry, which has since been beautifully landscaped with a mature lake and over 34 acres of open space. The lake itself is a very attractive piece of water set in a slight valley, surrounded in parts by mature trees.
Back Lane playing fields are a recreational area with Village Green status and are home to a number of soccer and rugby pitches. A number of community clubs can be seen enjoying the facilities at weekends.
The refurbished West Heath Shopping Centre is located between the Holmes Chapel Road and Sandbach Road. It hosts a wide range of shops and conveniences that include supermarkets, eateries and even a Pharmacy.
Congleton provides excellent access of the North West Motorway networks with nearby junctions at either Sandbach or Holmes Chapel, with commuters often choosing this side of the town to avoid unnecessary traffic at peak times.
Closer inspections are strongly recommended.
EPC Grade C
IMPORTANT NOTE TO POTENTIAL PURCHASERS & TENANTS: We endeavour to make our particulars accurate and reliable, however, they do not constitute or form part of an offer or any contract and none is to be relied upon as statements of representation or fact. The services, systems and appliances listed in this specification have not been tested by us and no guarantee as to their operating ability or efficiency is given. All photographs and measurements have been taken as a guide only and are not precise. Floor plans where included are not to scale and accuracy is not guaranteed. If you require clarification or further information on any points, please contact us, especially if you are traveling some distance to view. POTENTIAL PURCHASERS: Fixtures and fittings other than those mentioned are to be agreed with the seller. POTENTIAL TENANTS: All properties are available for a minimum length of time, with the exception of short term accommodation. Please contact the branch for details. A security deposit of at least one month’s rent is required. Rent is to be paid one month in advance. It is the tenant’s responsibility to insure any personal possessions. Payment of all utilities including water rates or metered supply and Council Tax is the responsibility of the tenant in most cases.
CNG250139/2
Ground Floor
Entrance Hall
PVCu double glazed composite entrance door. Radiator. Tiled flooring. Stairs off.
WC
PVCu frosted double glazed window. White suite comprising of a recessed WC and a pedestal wash basin. Radiator. Tiled floor.
Living Room
4.98m Maximum x 4.72m Maximum - PVCu double glazed windows and French doors opening to the rear garden. Storage cupboard. Three radiators.
Kitchen
2.9m x 2.44m (9' 6" x 8' 0")
PVCu double glazed window. Modern range of high gloss wall, drawer and base units with work surfaces that incorporate a one and a half bowl stainless steel sink with mixer tap. Integrated four ring gas hob, electric oven and a stainless steel extractor hood. Built in fridge, freezer, washing machine and dishwasher. Recessed ceiling down lighters. Radiator. Tiled floor.
First Floor
Landing
Access to the loft via a metal ladder (which now has lighting and elevated boarding).
Main Bedroom
3.1m x 2.6m (10' 2" x 8' 6")
PVCu double glazed window. Built in wardrobe. Radiator. Access to Ensuite.
Ensuite Bathroom
PVCu frosted double glazed window. Three piece white suite comprising of a recessed WC, wash basin and a fully tiled oversize shower enclosure. Recessed ceiling down lighters. Extractor fan. Chrome ladder style heated towel rail. Partially tiled walls and a tiled floor.
Bedroom 2
3.15m x 2.7m (10' 4" x 8' 10")
PVCu double glazed window to rear. Radiator.
Bedroom 3
3.2m x 1.96m (10' 6" x 6' 5")
PVCu double glazed rear window. Radiator.
Family Bathroom
Three piece white suite comprising of a recessed WC, wash basin and a panel bath with a wall mounted shower and screen. Recessed ceiling down lighters. Extractor fan. Chrome ladder style heated towel rail. Partially tiled walls and tiled floor.
Exterior
Double length block paved driveway. Professionally landscaped and private rear garden which is laid mainly to lawn with a separate paved patio. Steps to a paved and lawned terrace with wooden balustrade. Herbaceous borders. Outside tap.
Agents Note
To be able to purchase a property in the United Kingdom all agents have a legal requirement to conduct Identity checks on all customers involved in the transaction to fulfil their obligations under Anti Money Laundering regulations. We outsource this check to a third party and a charge will apply. Ask the branch for further details.
Brochures
Web DetailsFull Brochure PDF- COUNCIL TAXA payment made to your local authority in order to pay for local services like schools, libraries, and refuse collection. The amount you pay depends on the value of the property.Read more about council Tax in our glossary page.
- Band: C
- PARKINGDetails of how and where vehicles can be parked, and any associated costs.Read more about parking in our glossary page.
- Yes
- GARDENA property has access to an outdoor space, which could be private or shared.
- Yes
- ACCESSIBILITYHow a property has been adapted to meet the needs of vulnerable or disabled individuals.Read more about accessibility in our glossary page.
- Ask agent
Field View Road, Congleton, Cheshire, CW12
Add an important place to see how long it'd take to get there from our property listings.
__mins driving to your place
Get an instant, personalised result:
- Show sellers you’re serious
- Secure viewings faster with agents
- No impact on your credit score
Your mortgage
Notes
Staying secure when looking for property
Ensure you're up to date with our latest advice on how to avoid fraud or scams when looking for property online.
Visit our security centre to find out moreDisclaimer - Property reference CNG250139. The information displayed about this property comprises a property advertisement. Rightmove.co.uk makes no warranty as to the accuracy or completeness of the advertisement or any linked or associated information, and Rightmove has no control over the content. This property advertisement does not constitute property particulars. The information is provided and maintained by Reeds Rains, Congleton. Please contact the selling agent or developer directly to obtain any information which may be available under the terms of The Energy Performance of Buildings (Certificates and Inspections) (England and Wales) Regulations 2007 or the Home Report if in relation to a residential property in Scotland.
*This is the average speed from the provider with the fastest broadband package available at this postcode. The average speed displayed is based on the download speeds of at least 50% of customers at peak time (8pm to 10pm). Fibre/cable services at the postcode are subject to availability and may differ between properties within a postcode. Speeds can be affected by a range of technical and environmental factors. The speed at the property may be lower than that listed above. You can check the estimated speed and confirm availability to a property prior to purchasing on the broadband provider's website. Providers may increase charges. The information is provided and maintained by Decision Technologies Limited. **This is indicative only and based on a 2-person household with multiple devices and simultaneous usage. Broadband performance is affected by multiple factors including number of occupants and devices, simultaneous usage, router range etc. For more information speak to your broadband provider.
Map data ©OpenStreetMap contributors.







