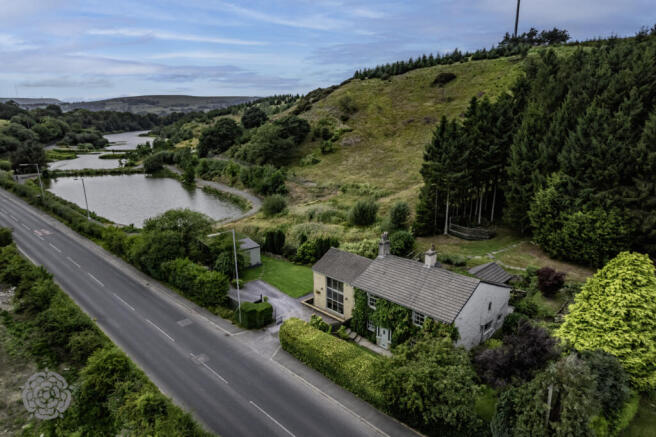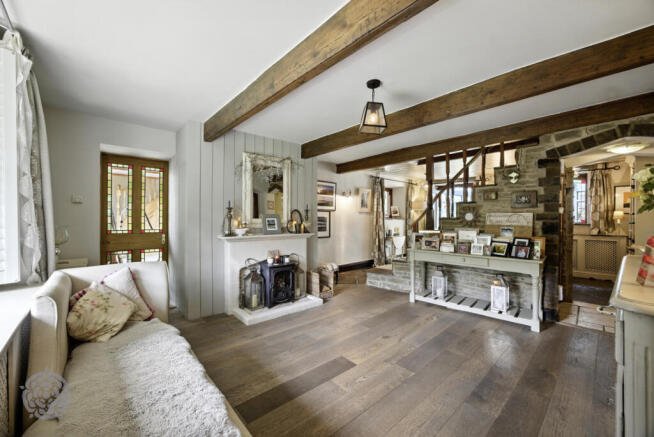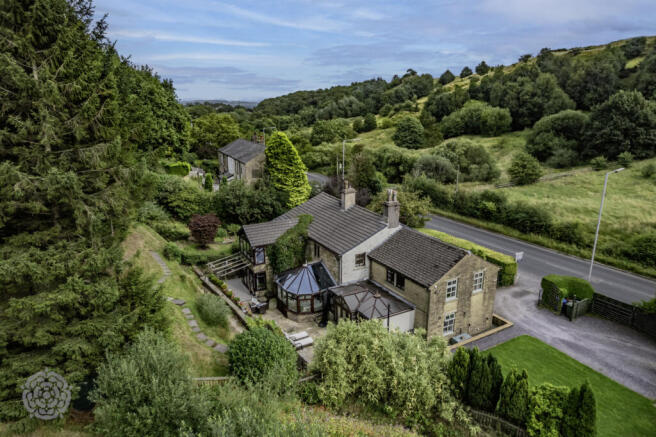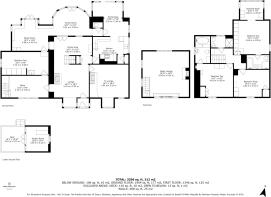
Ramsbottom Road, Hawkshaw, Bury, Greater Manchester, BL8 4JS

- PROPERTY TYPE
Detached
- BEDROOMS
4
- BATHROOMS
3
- SIZE
Ask agent
- TENUREDescribes how you own a property. There are different types of tenure - freehold, leasehold, and commonhold.Read more about tenure in our glossary page.
Freehold
Description
Nestled in the highly sought-after village of Hawkshaw, this beautifully presented stone detached residence exudes timeless charm and character, dating back to the 18th century. Offering a rare blend of historic elegance and modern comfort, this substantial home boasts four spacious double bedrooms, including two with luxury en-suites, and a wealth of versatile living space across seven reception rooms.
From original latch doors and wooden and stone flagged flooring to the cosy log burner and traditional AGA cooker, every detail reflects the rich heritage of the property. The home is immaculately maintained throughout and offers an inviting, homely atmosphere ideal for families and entertainers alike.
Set within incredible mature gardens and private woodland extending around all four sides, the grounds are a true highlight — a tranquil and secluded haven with open countryside views to the front, side, and rear. A detached garden room with built-in bar provides the perfect retreat or entertainment space while double driveways to both the front and side offer ample off-road parking.
This is a rare opportunity to acquire a unique and historic home in one of the area’s most desirable locations which is within easy walking distance of lovely country pubs, restaurants and popular primary and secondary schools. Viewing is highly recommended to fully appreciate the space, setting, and character this stunning property offers.
Reception Hall
Leading from the stunning stone built porch at the front leading to the entrance door into the reception hall which could easily be used an additional sitting area if required, this room has an incredible yorkshire flagged stone flooring, beamed ceiling and feature fireplace.
Reception Rooms
Lodge end has a wealth of beautifully presented reception rooms offering very versatile accommodation. The main formal lounge is truly exceptional with vaulted beamed ceilings, mistral gallery with feature floor to ceiling double window which enjoys the stunning open aspect over farmland to the front. The second lounge has a fantastic large wood burning stove, stone windowsill and beamed ceiling. The dining room is fantastic for entertaining or family life leading from the dining room there is a beautiful stone staircase. There is 2 orangery's overlooking the rear patio and woodland. The study which is located at the front of the property is very light and airy and has a full length feature window making this room a perfect area for working from home or studying.
Ground Floor Guest Bedroom/Utility
The double ground floor guest bedroom has a beautiful view overlooking the side garden. There is 3 built in traditional cupboards housing the utility area with plumbing for washing machine. Built in vanity sink unit.
Breakfast Kitchen
Stunning contemporary range of wall and base units incorporating belfast sink, integrated dishwasher. Gas fired 'Aga' cooker, breakfast bar area, stone flooring, display lighting.
Master Bedroom, Sitting Area and Ensuite
The large master bedroom exudes elegance and openness, with soft, warm tones enhancing its generous proportions. At its heart, a majestic stone archway frames the passage to an inviting sitting area, the natural texture of the stone adding both grandeur and a rustic charm. Beyond the archway, the space opens dramatically to a double-height apex glass window, flooding the room with daylight and creating an airy, uplifting atmosphere. The glass rises to the peak of the pitched roof, perfectly framing a breathtaking view of the rear garden—a lush expanse of greenery, flowers, and mature trees, almost as if the outdoors were an extension of the room itself. Whether bathed in golden morning light or glowing in the evening with the garden’s ambient illumination, this private retreat blends architectural drama with serene beauty. Victorian-style a refined, period-inspired ensuite featuring a claw-foot freestanding bath as its centrepiece, ornate cast-iron legs, and a pristine (truncated)
Second Bedroom with Ensuite
A well-presented double bedroom featuring a modern three-piece white en-suite, comprising a stylish tiled shower cubicle, low-level WC, and wash hand basin. The en-suite offers a fresh, contemporary look with sleek finishes, while the bedroom itself provides ample space for furnishings and a comfortable, inviting atmosphere.
Double Bedroom
Spacious double bedroom ideal for growing family.
Family Shower Room
Modern 3 piece family shower room comprising tiled shower cubicle with mixer shower, low level WC, pedestal wash hand basin, stone windowsill.
Garden Room
Detached Garden Room – A beautifully designed and versatile space set within a private garden, featuring a raised decked patio area that takes full advantage of spectacular open views overlooking the lodge. Inside, a fitted bar area creates the perfect setting for entertaining, while double-glazed French doors flood the room with natural light and provide seamless access to the outside decking. Fully equipped with power and lighting, this garden room offers year-round usability for relaxing, socialising, or working in style.
Grounds
A sweeping double gated driveway provides access to both the front and side of the property with parking for up to 7 cars, the driveway is framed by beautifully presented mature gardens on all four sides. A rich variety of established trees, plants, and shrubs creates year-round colour and texture. To the rear, elegant Indian stone-paved patio areas offer ideal spaces for outdoor entertaining and relaxation. Beyond, a charming feature wooden bridge crosses over to a magnificent woodland garden, home to towering pine trees and an abundance of wildlife, offering a serene, storybook-like retreat right on your doorstep. As the plot of the gardens are approximately over 1 acre there is a strong demand for potential to build an additional dwelling or garage overlooking the lodge subject to successful planning permission being received.
Tenure
Freehold
Flood Risk
Very Low
Local Authority and Council Tax
Local Authority Bury Council Tax Band: G Annual Price: £4,024
Mobile Coverage and Broadband
Mobile coverage EE Vodafone Three O2 Broadband Basic 8 Mbps Superfast 39 Mbps Satellite / Fibre TV Availability BT Sky
Brochures
Particulars- COUNCIL TAXA payment made to your local authority in order to pay for local services like schools, libraries, and refuse collection. The amount you pay depends on the value of the property.Read more about council Tax in our glossary page.
- Band: TBC
- PARKINGDetails of how and where vehicles can be parked, and any associated costs.Read more about parking in our glossary page.
- Yes
- GARDENA property has access to an outdoor space, which could be private or shared.
- Yes
- ACCESSIBILITYHow a property has been adapted to meet the needs of vulnerable or disabled individuals.Read more about accessibility in our glossary page.
- Ask agent
Ramsbottom Road, Hawkshaw, Bury, Greater Manchester, BL8 4JS
Add an important place to see how long it'd take to get there from our property listings.
__mins driving to your place
Get an instant, personalised result:
- Show sellers you’re serious
- Secure viewings faster with agents
- No impact on your credit score
Your mortgage
Notes
Staying secure when looking for property
Ensure you're up to date with our latest advice on how to avoid fraud or scams when looking for property online.
Visit our security centre to find out moreDisclaimer - Property reference BRY200302. The information displayed about this property comprises a property advertisement. Rightmove.co.uk makes no warranty as to the accuracy or completeness of the advertisement or any linked or associated information, and Rightmove has no control over the content. This property advertisement does not constitute property particulars. The information is provided and maintained by Miller Metcalfe, Bury. Please contact the selling agent or developer directly to obtain any information which may be available under the terms of The Energy Performance of Buildings (Certificates and Inspections) (England and Wales) Regulations 2007 or the Home Report if in relation to a residential property in Scotland.
*This is the average speed from the provider with the fastest broadband package available at this postcode. The average speed displayed is based on the download speeds of at least 50% of customers at peak time (8pm to 10pm). Fibre/cable services at the postcode are subject to availability and may differ between properties within a postcode. Speeds can be affected by a range of technical and environmental factors. The speed at the property may be lower than that listed above. You can check the estimated speed and confirm availability to a property prior to purchasing on the broadband provider's website. Providers may increase charges. The information is provided and maintained by Decision Technologies Limited. **This is indicative only and based on a 2-person household with multiple devices and simultaneous usage. Broadband performance is affected by multiple factors including number of occupants and devices, simultaneous usage, router range etc. For more information speak to your broadband provider.
Map data ©OpenStreetMap contributors.





