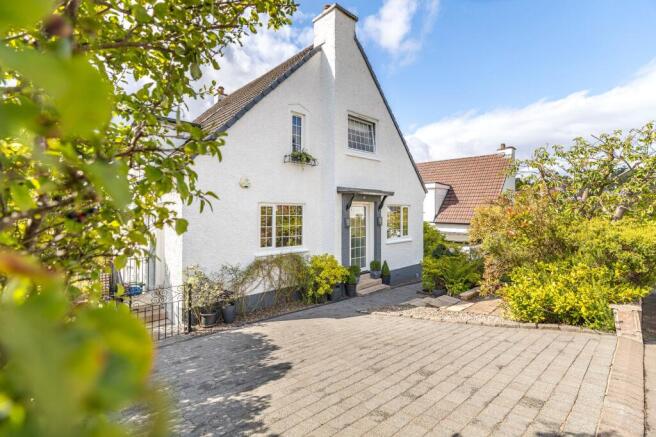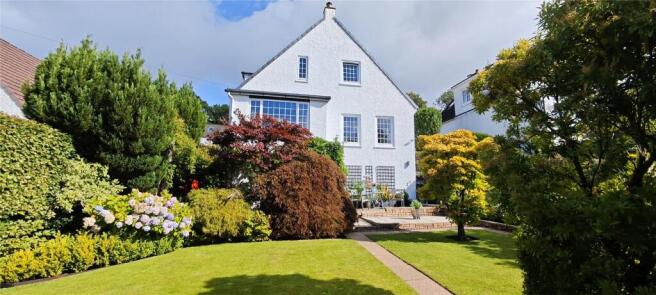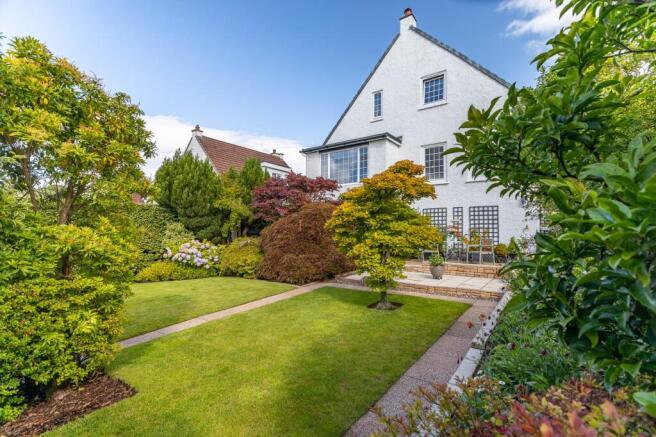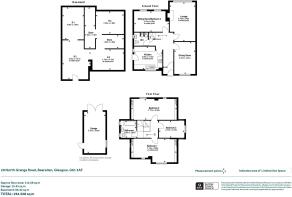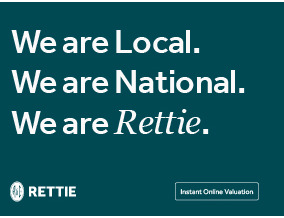
North Grange Road, Bearsden, Glasgow
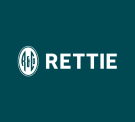
- PROPERTY TYPE
Detached
- BEDROOMS
4
- BATHROOMS
1
- SIZE
Ask agent
- TENUREDescribes how you own a property. There are different types of tenure - freehold, leasehold, and commonhold.Read more about tenure in our glossary page.
Freehold
Description
Our clients have transformed the house into an exquisite home, in truly exceptional condition (see photographs and home report), and with a garden worthy of mention in any gardening journal or open gardens scheme. It is amazing.
The topography of the plots on the “evens” side of this eastern section of North Grange Road allow for generous basement space to the houses and in No.28 this is no exception. It has an extremely usable space, with generous ceiling height, that incorporates essentially four rooms and two storage areas. Many of the neighbouring properties have developed their basement into full habitable accommodation and this house provides clear opportunity to do the same, subject to obtaining the necessary planning approvals and warrants. As viewers will see, this generous basement space (full size of the house) has full underfloor insulation fitted to the underside of the ground floor.
The house was reroofed in 2009 it has been recently painted. Property was replastered throughout in 2008/2009 and rewired in 2008. Windows are all double glazed with quality units the majority of which are by Anglian, completed by a couple by Everest, and Weatherseal. Central heating is mains gas where an Ideal Logic Combi 35 boiler was installed in 2018. All central heating pipework renewed in 2008 as were all radiators throughout, many behind custom made radiator covers and with those on show (lounge, dining room, TV room) being of a traditional column variety. The kitchen has been very well designed and styled. Sanitary ware in both the bathroom and the ground floor WC is very smart and contemporary.
From our imagery one can see that the subjects are beautifully presented with huge thought given to tonal matches and floor coverings. Even the doors have been lavished with attention - the original doors all fully refurbished, silk varnished and fitted with new, modern, brushed nickel handles.
It is simply a gorgeous home and located in one of Bearsden’s best areas.
Ground Floor
Entrance vestibule. Reception hall. WC that includes modern, fitted, brooms cupboard. Lounge - a bright room with wide south facing (rear) window and with a standing fireplace, on marble hearth, featuring an electric fire. The dining room is cosy and is set to the front (north) and could be a fourth bedroom if needed. The third public room, the TV room, is a lovely space with two south facing windows. As with the lounge a great outlook over the amazing rear garden. Kitchen - this has a double aspect (windows north and east) and with a double-glazed side door. The cream-coloured units, with brush nickel handles, are offset by solid oak worktops including a small breakfast bar section. Above this is a cleverly designed metal styled display shelf - very much a feature of the room. Appliances include - cooker with gas hobs, washing machine, fridge, freezer, and a built-in dishwasher.
First Floor
From the hall a sweeping staircase ascends to the first floor but firstly, off a 3/4 landing, the bathroom. This has floor and wall tiling, by Porcelanosa, a contemporary 3-piece white suite with shower set over the bath, a designer radiator by Acova, a tall toilet cabinet, and a mirrored vanity cabinet. Two windows to the side (east). There are three bedrooms- two doubles and one single. The single bedroom utilised as a home office. Bedroom 2, facing rearwards, provides a great view. The attic, accessed via a loft ladder, provides some storage.
Basement Level
Access from the back garden via a quality external door there is lots of space here and great development potential. It has power, light and radiators installed, provides abundant and easy to access storage, and the boiler is here. The head height is impressive - so easy to see how this space could be made into accommodation, subject to the necessary approvals.
Garden
Hard to begin with this garden and certainly hard to do it justice in words. With the quality of design, the quality and variety of planting, and the four to five different zones and patios upon which one can sit to enjoy the sun at various points of the day or simply to quietly retreat it is just a beautiful space.
The front garden provides a drive for two cars and has well established and beautifully planted beds. There are two pathways, the westerly one winding and leafy, to each side of the house.
The quality of the planted stock and the husbandry of this glorious garden is exceptional.
To the rear of the garden and accessed from Gartconnell Road is a private (owned by the residents of North Grange Road, even numbers) lane to allow access to the property's garage – a detached single with double door, side access door, window, and rechargeable internal lighting. The vendors use it for storage and to provide a little sheltered sitting area between it and the rear boundary fence.
EPC : BAND D
COUNCIL TAX : BAND G
TENURE : FREEHOLD
EPC Rating: D
Council Tax Band: G
- COUNCIL TAXA payment made to your local authority in order to pay for local services like schools, libraries, and refuse collection. The amount you pay depends on the value of the property.Read more about council Tax in our glossary page.
- Band: G
- PARKINGDetails of how and where vehicles can be parked, and any associated costs.Read more about parking in our glossary page.
- Garage,Driveway
- GARDENA property has access to an outdoor space, which could be private or shared.
- Yes
- ACCESSIBILITYHow a property has been adapted to meet the needs of vulnerable or disabled individuals.Read more about accessibility in our glossary page.
- Ask agent
North Grange Road, Bearsden, Glasgow
Add an important place to see how long it'd take to get there from our property listings.
__mins driving to your place
Get an instant, personalised result:
- Show sellers you’re serious
- Secure viewings faster with agents
- No impact on your credit score
Your mortgage
Notes
Staying secure when looking for property
Ensure you're up to date with our latest advice on how to avoid fraud or scams when looking for property online.
Visit our security centre to find out moreDisclaimer - Property reference BXL130813. The information displayed about this property comprises a property advertisement. Rightmove.co.uk makes no warranty as to the accuracy or completeness of the advertisement or any linked or associated information, and Rightmove has no control over the content. This property advertisement does not constitute property particulars. The information is provided and maintained by Rettie, Bearsden. Please contact the selling agent or developer directly to obtain any information which may be available under the terms of The Energy Performance of Buildings (Certificates and Inspections) (England and Wales) Regulations 2007 or the Home Report if in relation to a residential property in Scotland.
*This is the average speed from the provider with the fastest broadband package available at this postcode. The average speed displayed is based on the download speeds of at least 50% of customers at peak time (8pm to 10pm). Fibre/cable services at the postcode are subject to availability and may differ between properties within a postcode. Speeds can be affected by a range of technical and environmental factors. The speed at the property may be lower than that listed above. You can check the estimated speed and confirm availability to a property prior to purchasing on the broadband provider's website. Providers may increase charges. The information is provided and maintained by Decision Technologies Limited. **This is indicative only and based on a 2-person household with multiple devices and simultaneous usage. Broadband performance is affected by multiple factors including number of occupants and devices, simultaneous usage, router range etc. For more information speak to your broadband provider.
Map data ©OpenStreetMap contributors.
