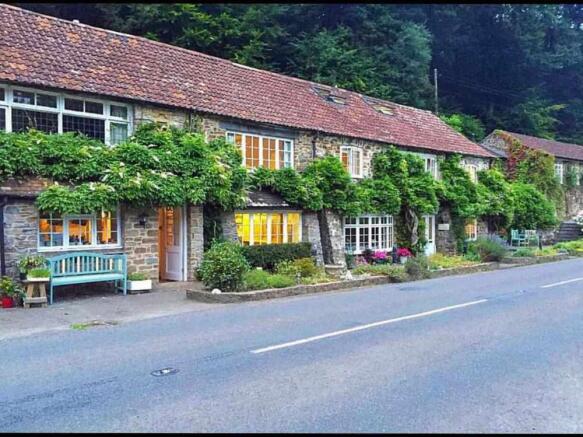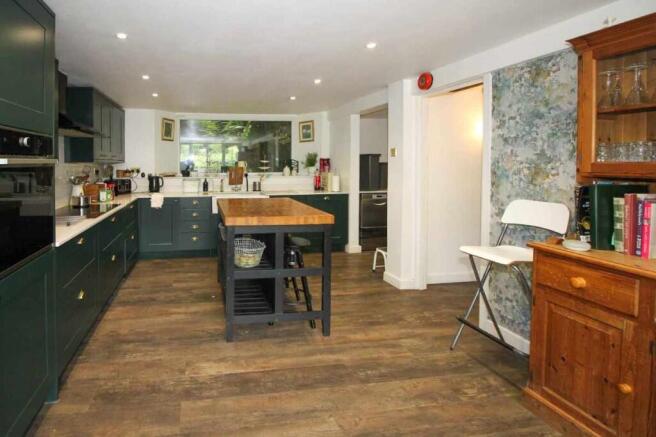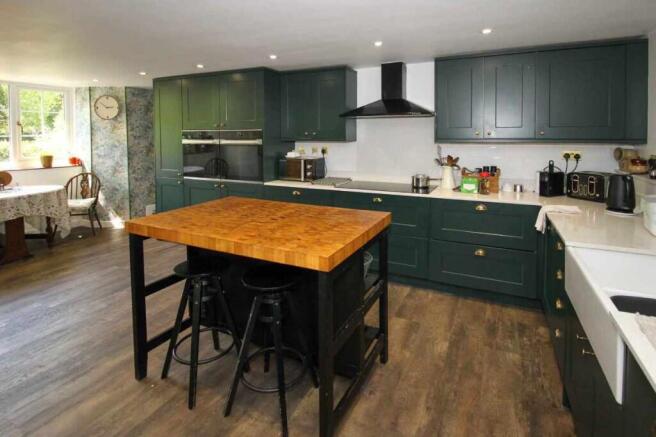EX16
- SIZE
Ask agent
- SECTOR
8 bedroom guest house for sale
- USE CLASSUse class orders: C1 Hotels
C1
Key features
- Home with Income
- Large Car Park
- Tea Rooms
- Beautiful Gardens
- Perfect Location
Description
Guest house, home with income, or home and tea rooms. This eight-bedroom beautiful property, which previously operated as a guest house with tea rooms, has undergone a rolling refurbishment programme and is now presented to an overall excellent standard. There are many opportunities with two self-contained letting areas, each with its own entrance, while still offering five-bedroom owners' accommodation. It sits within just over one acre of grounds with stunning views over open countryside. Located on the tourist route between Tiverton and Dulverton, there is also development potential with the large double garage situated on the opposite side of the road. Benefitting from a substantial car park, woodland, and gardens, this is an opportunity not to be missed.
LOCATION
The location is just perfect - countryside yet ideally positioned on the tourist route leading to Dulverton and Exmoor, in an area renowned as a tourist haven. Tiverton is only a few minutes' drive away, offering a wide range of supermarkets, city shopping, and both state and private quality schools. The property lies in the charming hamlet of Oakfordbridge, Brampton, Devon. Conveniently located close to the Devon Link Road, the M5 motorway, and the mainline Tiverton railway station to London and beyond.
BUSINESS
Previously owner-operated successfully as a guest house and tearoom, both serving guests either outside in the beautiful gardens (weather permitting) or indoors where there is ample space. Currently, the property is being let out in its entirety, apart from two self-contained owners' areas. These could also be let out with minor alterations to create a smaller kitchen in one of the two owners' areas. Actual trading accounts will be made available following a successful formal viewing.
ACCOMMODATION
Entrance through a porch to the front to
GROUND FLOOR
HALLWAY / RECEPTION
A lovely, spacious, welcoming area with a turning staircase to the upper floors and doors to
CLOAKROOM
With a WC and wash hand basin.
DINING AREA
A large open-plan space with many tables and chairs, stand-alone bar in one corner, original ornate fireplace, and double-glazed French doors to a highly private terrace garden area to the side.
LOUNGE
Another lovely reception room situated between the kitchen and hallway, with plenty of space for larger sofa sets, coffee tables, a large wall-mounted TV, and window to the front.
KITCHEN & BREAKFAST ROOM
A newly fitted modern kitchen with a range of wall and base units, inset double butler sink and drainer, two inset ovens, inset induction hob with extractor over, plenty of worktop space, large island unit with bar seating, large farmhouse table and chairs, and dual aspect to the front and rear.
PANTRY
Just off the main kitchen, this area provides further preparation space, dishwasher, storage, and connects conveniently to the dining room.
GAMES ROOM
A great space adjacent to the kitchen with its own front door, pool table, cloakroom, and door to
UTILITY ROOM
With washing machine, tumble dryer, general storage space for cleaning products, linen, and much more.
LETTING ACCOMMODATION
All rooms have been decorated to a high standard. They are fully furnished and equipped with quality en-suite facilities. Rooms without en-suites have a private bathroom located opposite the bedroom. The high standards of the rooms are complemented by up-to-date equipment, including LCD digital Freeview TVs, complimentary beverage facilities, bedside tables, chests of drawers, and wardrobes.
FIRST FLOOR
BEDROOM 1
A double room with en-suite comprising shower, WC, wash hand basin, and windows to the front and side.
BEDROOM 2
A double room with en-suite comprising shower, WC, wash hand basin, and window to the front.
LINEN ROOMS
There are two smaller linen rooms, for storage of cleaning products and vacuum cleaners.
BEDROOM 3
A single room with a basin and window to the rear.
CLOAKROOM
With WC and wash hand basin.
BEDROOM 4
A twin room with en-suite comprising shower, WC, wash hand basin, and windows to the front and side.
BEDROOM 5
A double room with basin and window to the front.
BATHROOM
Comprising full-length bath, separate shower, WC, and wash hand basin.
(This bathroom is primarily used for Bedrooms 3 and 5)
STUDIO FLAT (6)
An oversized double room with kitchenette to one side, and separate door to the outside and its own smaller terrace.
(This could easily be let out independently from the main house)
SECOND FLOOR
HALLWAY
A good-sized hallway with a built-in kitchenette enclosed within a cupboard and doors to
BEDROOM 7
A double room with window to the front.
BEDROOM 8
A double room with window to the front. Door leading to
DRESSING ROOM
Currently occupied by the owners, this large space is used as a dressing room and for general storage.
BATHROOM
Comprising shower, WC, and wash hand basin.
This second-floor owners' accommodation could easily be incorporated back into letting accommodation or, due to a separate door and staircase at the rear of the property, could also be let out separately from the main house.
OUTSIDE
GARDEN AREAS
To the rear, the grounds include a large, wooded area with enormous potential for further landscaping and use, offering many level spaces with paths leading to additional areas to the side of the property with large lawned garden and a patio housing a BBQ area.
TEA GARDEN
Situated next to the car park across the road from the main property. A wonderful large garden mainly laid to lawn, offering a tranquil space for guests to enjoy, with views across farmland towards the River Exe. Stunning countryside views, with plenty of seating and play areas.
CAR PARK
A large parking area accommodating at least 15-20 vehicles, together with a carport offering twin garages with light, power, and up-and-over doors to the front, complemented by a smaller store to the side.
FIXTURES AND FITTINGS
All trade fixtures and fittings, except for the vendor's private inventory, will be included in the sale. A full inventory will be provided prior to exchange of contracts. All stock will be sold at valuation upon completion. No testing of these fixtures or any appliances has been undertaken by the agents, Ware Commercial.
SERVICES
Mains electricity, water, broadband, and private drainage are all connected. No testing of these services has been undertaken by the agents, Ware Commercial.
BUSINESS RATES
Please make enquiries via the local valuation website (VOA) at (The property is currently fully exempt from business rates due to small business rates relief.)
TENURE
Freehold
VIEWINGS
All viewings and enquiries are to be made through the agents, Ware Commercial.
Tel: or
Email:
EX16
NEAREST STATIONS
Distances are straight line measurements from the centre of the postcode- Tiverton Parkway Station9.2 miles
Notes
Disclaimer - Property reference BarkHouse. The information displayed about this property comprises a property advertisement. Rightmove.co.uk makes no warranty as to the accuracy or completeness of the advertisement or any linked or associated information, and Rightmove has no control over the content. This property advertisement does not constitute property particulars. The information is provided and maintained by Ware Commercial, Torquay. Please contact the selling agent or developer directly to obtain any information which may be available under the terms of The Energy Performance of Buildings (Certificates and Inspections) (England and Wales) Regulations 2007 or the Home Report if in relation to a residential property in Scotland.
Map data ©OpenStreetMap contributors.




