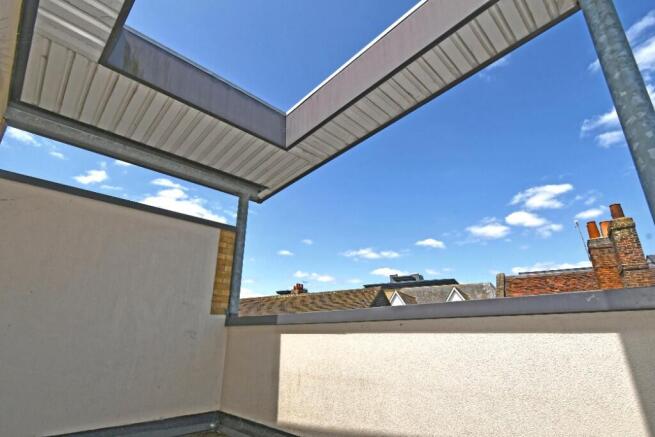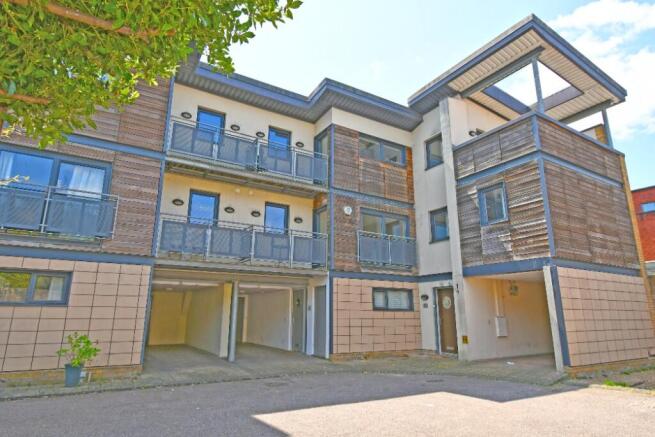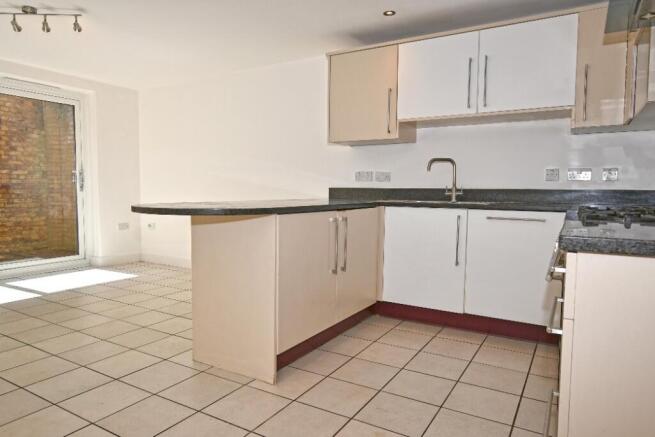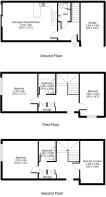3 bedroom town house for rent
Bridwell Mews,Railway Street, Hertford, Hertfordshire, SG14

Letting details
- Let available date:
- Now
- Deposit:
- Ask agentA deposit provides security for a landlord against damage, or unpaid rent by a tenant.Read more about deposit in our glossary page.
- Min. Tenancy:
- Ask agent How long the landlord offers to let the property for.Read more about tenancy length in our glossary page.
- Let type:
- Long term
- Furnish type:
- Unfurnished
- Council Tax:
- Ask agent
- PROPERTY TYPE
Town House
- BEDROOMS
3
- BATHROOMS
3
- SIZE
Ask agent
Key features
- Convenient Location In The Heart Of The Town
- Ground Floor Cloakroom And Additional Two Bathrooms
- Kitchen/Sitting Room With Direct Access Onto The Private Courtyard
- Three Double Bedrooms
- Stunning Roof Top Terrace With Views Over The Town
- Private And Secluded Courtyard
- Carport In Gated Mews Setting
- Gas Central Heating And Double Glazeing
- Sought After Position with Catchment to Highly Regarded Schools
- Convenient Location Walking Distance Of Town And Choice Of Two BR Stations
Description
Discreetly tucked away in the heart of the ever-popular busy market town of Hertford, with amenities literally on your doorstep, Bridwell Mews is an ideal location for the commuter with a choice of two British Rail Stations together with easy access to major road networks. Early viewing recommended.
SUMMARY OF ACCOMMODATION
*RECEPTION HALL*
*SPACIOUS CLOAKROOM*
*KITCHEN/LIVING AREA*
*THREE DOUBLE BEDROOMS*
*TWO FAMILY BATHROOMS*
*DOUBLE GLAZED THROUGHOUT*
*GAS CENTRAL HEATING*
*PRIVATE ROOF TOP TERRACE*
*SECLUDED SOUTH FACING COURTYARD*
*CAR PORT* *GATED MEWS SETTING*
*CONVENIENT LOCATION IN THE HEART OF THE TOWN*
*AVAILABLE IMMEDIATELY*
*PETS CONSIDERED* *NON SMOKERS*
Courtesy lighting either side of a hard wood entrance door with feature nautical style glazed panel affording access to the:
RECEPTION HALL Turning staircase leading to the first floor landing with stainless steel bespoke hand rail and balustrade. Spotlighting, tiled flooring and wall mounted central heating thermostat control. A hard wood door leads to the kitchen with a further door to:
SPACIOUS CLOAKROOM 7'1 x 3'6 Partly tiled with quality wall and floor ceramics to complement a suite comprising: wash hand basin with monobloc tap and close coupled w.c. there is also a custom built in shelved storage unit with folding doors. Spotlighting, extractor fan, radiator and wall mounted mirror.
KITCHEN 13' X 8'10 Fitted with a range of wall and base units with ample granite stone working surfaces over, incorporating a one and half bowl stainless steel sink unit with mixer tap and cupboard below. Stainless steel CDA stove range with two ovens and five ring gas hob, glass and steel extractor hood above. Concealed by matching facias are appliances including: fridge and freezer, dishwasher and space for microwave. Spotlighting and underfloor heating controls.
LIVING AREA 13'2 x 9'8 Sliding patio doors lead out to a private south facing courtyard with decking, enhanced at night by external lighting. Tiled ceramic flooring.
FIRST FLOOR LANDING Window with front aspect and turning staircase to the second floor landing with bespoke stainless steel handrail and matching balustrade. Spotlighting and wall lighting. Central heating controls and hardwood doors leading to bedrooms and bathroom with two sets of double doors to built in airing and storage cupboard housing the JAB Duplex Unvented cylinder and Honeywell programmer.
SECOND BEDROOM 13'2 x 12'2 Window with view over the courtyard below. Radiator.
THIRD BEDROOM 14'7 x 8'5 Window overlooking front aspect with radiator below
BATHROOM 7'2 x 5'11 High level window with obscure glass to side. Partly tiled in high gloss wall ceramics to complement matt finished tiled flooring and suite comprising: tiled panelled bath with mixer tap and chrome shower unit. Built in wash hand basin with mixer tap, cupboard with double doors below, granite effect shelf and close coupled w.c. with concealed cistern. Wall mounted mirror, spotlighting and extractor fan. Wall mounted heated towel rail.
BRIGHT AND SPACIOUS SECOND FLOOR LANDING Dual aspect with window to front and glazed door leading to the roof top terrace. Radiator, spotlighting and wall light point. Hardwood doors to principal bedroom and bathroom with a further two sets of double doors to built in storage cupboard housing the washing machine and Vaillant gas central heating boiler.
PRINCIPAL BEDROOM 13'1 x 12'2 Bright with window overlooking the courtyard and radiator below, television and media points
BATHROOM 7'2 x 5'11 High level window to side with obscure glazing. Partly tiled in quality wall and floor ceramics to complement suite comprising: tiled panel bath with mixer tap, shower unit and glass screen, wash hand basin with chrome mixer tap and cupboard below with double doors. Granite effect shelf, close coupled w.c. with concealed cistern. Spotlighting, wall mounted mirror and heated towel rail.
EXTERIOR
SOUTH FACING COURTYARD Secluded old stock brick walled courtyard with decking and wrought iron fixings for hanging baskets. Power supply. At night the courtyard is enhanced by external lighting.
STUNNING ROOF TOP TERRACE With parapet walls and open square access roof with sky views, and additional views overlooking the town, once again at night the terrace is enhanced by external lighting.
PRIVATE CARPORT 15'11 x 7'10 With block paved flooring and light connected.
Brochures
Full Brochure- COUNCIL TAXA payment made to your local authority in order to pay for local services like schools, libraries, and refuse collection. The amount you pay depends on the value of the property.Read more about council Tax in our glossary page.
- Ask agent
- PARKINGDetails of how and where vehicles can be parked, and any associated costs.Read more about parking in our glossary page.
- Covered
- GARDENA property has access to an outdoor space, which could be private or shared.
- Enclosed garden,Terrace
- ACCESSIBILITYHow a property has been adapted to meet the needs of vulnerable or disabled individuals.Read more about accessibility in our glossary page.
- Level access
Bridwell Mews,Railway Street, Hertford, Hertfordshire, SG14
Add an important place to see how long it'd take to get there from our property listings.
__mins driving to your place
Notes
Staying secure when looking for property
Ensure you're up to date with our latest advice on how to avoid fraud or scams when looking for property online.
Visit our security centre to find out moreDisclaimer - Property reference 0424. The information displayed about this property comprises a property advertisement. Rightmove.co.uk makes no warranty as to the accuracy or completeness of the advertisement or any linked or associated information, and Rightmove has no control over the content. This property advertisement does not constitute property particulars. The information is provided and maintained by Jean Hennighan Properties, Broxbourne. Please contact the selling agent or developer directly to obtain any information which may be available under the terms of The Energy Performance of Buildings (Certificates and Inspections) (England and Wales) Regulations 2007 or the Home Report if in relation to a residential property in Scotland.
*This is the average speed from the provider with the fastest broadband package available at this postcode. The average speed displayed is based on the download speeds of at least 50% of customers at peak time (8pm to 10pm). Fibre/cable services at the postcode are subject to availability and may differ between properties within a postcode. Speeds can be affected by a range of technical and environmental factors. The speed at the property may be lower than that listed above. You can check the estimated speed and confirm availability to a property prior to purchasing on the broadband provider's website. Providers may increase charges. The information is provided and maintained by Decision Technologies Limited. **This is indicative only and based on a 2-person household with multiple devices and simultaneous usage. Broadband performance is affected by multiple factors including number of occupants and devices, simultaneous usage, router range etc. For more information speak to your broadband provider.
Map data ©OpenStreetMap contributors.







