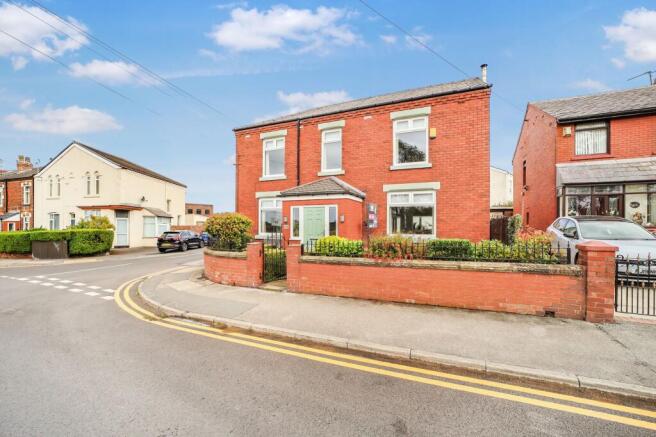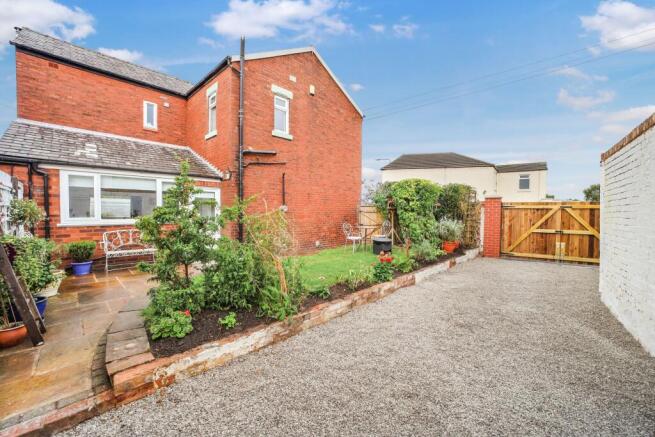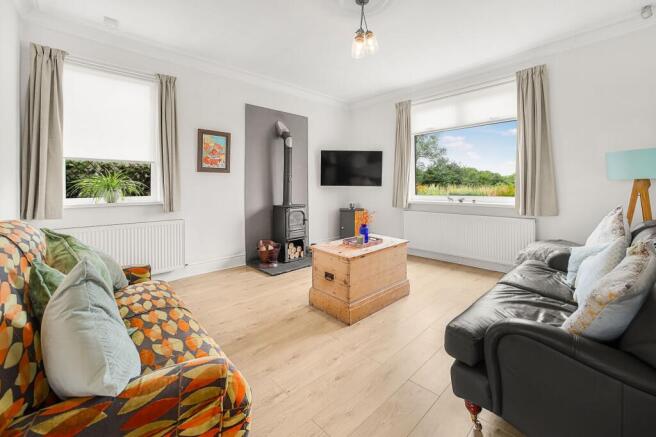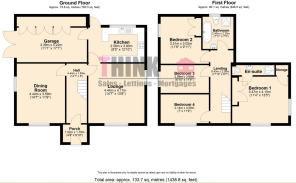Upholland Road, Billinge, WN5

- PROPERTY TYPE
Detached
- BEDROOMS
4
- BATHROOMS
2
- SIZE
1,335 sq ft
124 sq m
- TENUREDescribes how you own a property. There are different types of tenure - freehold, leasehold, and commonhold.Read more about tenure in our glossary page.
Freehold
Key features
- Beautiful Detached Home
- Four Bedrooms
- Scenic Field Views
- Lounge with Multi-Fuel Wood Burner
- Immaculate Integrated Kitchen
- Gated Driveway to Rear & Internal Garage
- Family Bathroom
- Ensuite to Bedroom One
- Local Cafes, Pubs & Restaurants Nearby
- Excellent Local Schools, Collages and Train Station within Walking Distance
Description
Upon entry, the residence welcomes you with a spacious lounge featuring a cosy multi-fuel wood burner, creating a warm and inviting atmosphere. The immaculate integrated kitchen is a culinary haven, equipped with modern appliances and ample storage space, ideal for whipping up delicious meals and entertaining guests with ease.
Upstairs, the property offers a family bathroom that caters to the needs of all residents. The master bedroom exudes luxury and comfort, complete with an ensuite for added convenience and privacy.
Furthermore, this charming home comes with a gated driveway to the rear, providing secure parking and enhancing the sense of exclusivity. The absence of a chain streamlines the buying process, offering a hassle-free transition for potential homeowners.
This property's allure lies not only in its elegant design and thoughtful features but also in its position as a perfect family abode. The layout and amenities create an ideal living space for quality family time and relaxation. Whether you're enjoying the views from the windows or unwinding in the private quarters, this residence caters to all aspects of domestic life.
Combining practicality with style, this detached house offers a harmonious blend of comfort and sophistication. The seamless flow between living spaces, coupled with the idyllic surroundings, provides a tranquil retreat from the hustle and bustle of every-day life.
In conclusion, this 4-bedroom detached house represents a rare opportunity to own a beautiful home with panoramic views and a welcoming ambience. With its spacious interior, modern amenities, and family-friendly layout, this property is sure to captivate discerning buyers seeking a place to call their own. A must-see for those in search of the perfect family home.
EPC Rating: D
Lounge
4.44m x 4.17m
Laminate flooring, two radiators, a multi-fuel fireplace, double glazed window to front and side elevations.
Dining Room
4.44m x 3.59m
Laminate flooring, two radiators, double glazed window to front and side elevations.
Kitchen
2.5m x 3.9m
Howdens kitchen fitted 2 years ago and is in immaculate condition.
Featuring fir green wall & base units with an accompanying marble effect quartz worktop. Included appliances are: Fridge, dishwasher, electric oven & gas hob.
LVT flooring and a double glazed window to rear elevation.
Garage
3.39m x 5.52m
Great sized internal garage that offers plentiful storage space. It also have the versatility to be converted into a home gym, office space, reception room or many more options!
Bedroom One
3.47m x 4.1m
Carpeted flooring, radiator, double glazed window to rear elevation. Built in wardrobe & storage cupboard
Ensuite
0.76m x 3.15m
Fully tiled ensuite featuring a shower cubicle with a rainfall shower head.
Tiled flooring, towel rail.
Bedroom Two
3.42m x 3.6m
Carpeted flooring, radiator, double glazed window to side elevation. Built in wardrobe.
Bedroom Three
2.12m x 3.6m
Carpeted flooring, radiator, double glazed window to side elevation.
Bedroom Four
2.14m x 3.6m
Carpeted flooring, radiator, double glazed window to front elevation.
Bathroom
2.4m x 2.2m
Four piece suite featuring a shower cubicle with rainfall showerhead & a freestanding bath.
Italian tiled flooring & walls, towel rail, double glazed frosted window to rear elevation.
Garden
South East facing garden with an Indian stone patio and a grass lawn with mature shrubbery.
Brochures
Property Report- COUNCIL TAXA payment made to your local authority in order to pay for local services like schools, libraries, and refuse collection. The amount you pay depends on the value of the property.Read more about council Tax in our glossary page.
- Band: D
- PARKINGDetails of how and where vehicles can be parked, and any associated costs.Read more about parking in our glossary page.
- Yes
- GARDENA property has access to an outdoor space, which could be private or shared.
- Private garden
- ACCESSIBILITYHow a property has been adapted to meet the needs of vulnerable or disabled individuals.Read more about accessibility in our glossary page.
- Ask agent
Energy performance certificate - ask agent
Upholland Road, Billinge, WN5
Add an important place to see how long it'd take to get there from our property listings.
__mins driving to your place
Get an instant, personalised result:
- Show sellers you’re serious
- Secure viewings faster with agents
- No impact on your credit score

Your mortgage
Notes
Staying secure when looking for property
Ensure you're up to date with our latest advice on how to avoid fraud or scams when looking for property online.
Visit our security centre to find out moreDisclaimer - Property reference f3e35124-1c1a-4066-9338-63c541ed2e7b. The information displayed about this property comprises a property advertisement. Rightmove.co.uk makes no warranty as to the accuracy or completeness of the advertisement or any linked or associated information, and Rightmove has no control over the content. This property advertisement does not constitute property particulars. The information is provided and maintained by THINK Estate Agents, Haydock. Please contact the selling agent or developer directly to obtain any information which may be available under the terms of The Energy Performance of Buildings (Certificates and Inspections) (England and Wales) Regulations 2007 or the Home Report if in relation to a residential property in Scotland.
*This is the average speed from the provider with the fastest broadband package available at this postcode. The average speed displayed is based on the download speeds of at least 50% of customers at peak time (8pm to 10pm). Fibre/cable services at the postcode are subject to availability and may differ between properties within a postcode. Speeds can be affected by a range of technical and environmental factors. The speed at the property may be lower than that listed above. You can check the estimated speed and confirm availability to a property prior to purchasing on the broadband provider's website. Providers may increase charges. The information is provided and maintained by Decision Technologies Limited. **This is indicative only and based on a 2-person household with multiple devices and simultaneous usage. Broadband performance is affected by multiple factors including number of occupants and devices, simultaneous usage, router range etc. For more information speak to your broadband provider.
Map data ©OpenStreetMap contributors.





