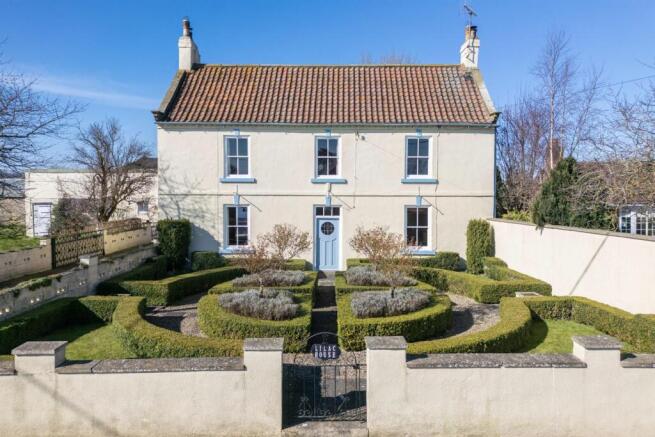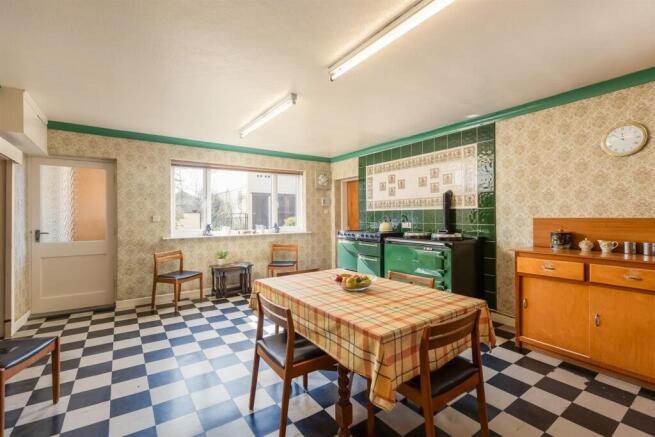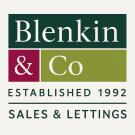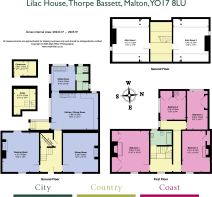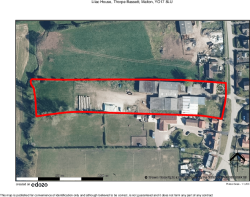
Thorpe Bassett, Malton
- PROPERTY TYPE
Plot
- BEDROOMS
4
- BATHROOMS
2
- SIZE
2,905 sq ft
270 sq m
Key features
- Detached Georgian village house
- 4 bedrooms, 2 reception rooms
- Period features throughout
- Extensive outbuildings and modern farm buildings
- Paddocks and development potential
- Planning consent for 5 new dwellings across the site
- Over 2 acres
- Central village setting
Description
Lilac House is a handsome double-fronted former farmhouse in need of renovation, listed for sale for the first time in over 70 years. Dating from the mid-18th century with a 1970s two-storey rear addition, the house sits behind a formal parterre garden in the centre of this enduring and peaceful village on the edge of the Yorkshire Wolds.
The property offers the opportunity for bespoke residential development. A planning pack available on request (Building plot reference number ZE24/00641/GPAGB or Garden Plot reference number ZE24/09924/FUC).
• Planning consent for a single dwelling on the grassed area adjacent to the house.
• Planning consent for the conversion of the farm buildings into four further dwellings: a 4-bedroom dwelling, a 3-bedroom dwelling and two 2-bedroom dwellings.
Entrance and staircase hall, drawing room, sitting room, kitchen/dining room, utility, wc/shower room, cellar, cloakroom
Principal bedroom, 3 further bedrooms, house bathroom
2 attic rooms
Various outbuildings and stables
Ample parking
In all some 2.15 acres
Find Out A Little More .... - The handsome former farmhouse has retained some fine architectural details including an original staircase, fireplaces, sash windows and a cellar. Accommodation includes an entrance hall with walk-in cloakroom and traditional black-and-white floor tiles, a drawing room with dual aspect windows and cast iron multi-fuel stove, a living room with marble fireplace housing a multi-fuel stove, and a large family kitchen with a racing green oil-fired AGA and matching electric range. Adjoining is a utility room with shower room, separate wc and access to the courtyard. A stone-floored cellar provides further practical space.
The first floor offers four double bedrooms – the two front-facing with original fireplaces and sash windows – along with a house bathroom and further scope in the attic rooms above. The attic was insulated and boarded approximately ten years ago and retains exposed trusses and timber pegging, with sufficient height to be used as further accommodation, subject to the necessary consents.
Outside - Lilac House is set back behind an ornate parterre garden with lavender borders, curved box hedging and gravel walkways, approached via a gated entrance. To the side, a private driveway leads to the rear courtyard which is flanked by a traditional range of outbuildings and former stables, alongside ample off-road parking. Beyond lies a further expanse of yard, modern agricultural buildings and open paddocks, in total extending to approximately 2.15 acres.
Planning & Development - Lilac House is offered with the benefit of two separate planning permissions:
• Planning consent for a single dwelling on the grassed area adjacent to the house.
• Planning consent for the conversion of the farm buildings into four further dwellings, 1 x four bedroom dwelling and 1 x three bedroom dwelling and 2 x two bedroom dewellings offering the potential for a bespoke residential development in this sought-after location (Further planning pack available on request).
Planning reference number ZE24/0064/GPAGB
Environs - Rillington 1 mile, Malton 6 miles, Scarborough 19 miles, York 23 miles, Leeds 50 miles
Thorpe Bassett is an attractive rural village located between York and Scarborough, surrounded by open farmland and on the edge of the Yorkshire Wolds. The nearby village of Rillington has a doctors’ surgery, fish & chip shop, two public houses, primary school, post office and village store. There is a useful footpath direct from the property boundary to the village. Lilac House is convenient for the A64 trunk road connecting to Malton, York, Leeds and the east coast.
Important Information - Tenure: Freehold
EPC Rating: Exempt as Grade II Listed
Council Tax Band: E
Services & Systems: All mains services, private drainage – septic tank.
Fixtures & Fittings: Only those mentioned in these sales particulars are included in the sale. All others, such as fitted carpets, curtains, light fittings, garden ornaments etc., are specifically excluded but may be made available by separate negotiation.
Local Authority: North Yorkshire Council
Money Laundering Regulations: Prior to a sale being agreed, prospective purchasers are required to produce identification documents in order to comply with Money Laundering regulations. Your co-operation with this is appreciated and will assist with the smooth progression of the sale.
Directions:
What3words: ///
Viewing: Strictly by appointment
Photographs, property spec and video highlights: July 2025
NB: Google map images may neither be current nor a true representation.
Brochures
Property Spec BrochureThorpe Bassett, Malton
NEAREST STATIONS
Distances are straight line measurements from the centre of the postcode- Malton Station4.8 miles
Notes
Disclaimer - Property reference 34087988. The information displayed about this property comprises a property advertisement. Rightmove.co.uk makes no warranty as to the accuracy or completeness of the advertisement or any linked or associated information, and Rightmove has no control over the content. This property advertisement does not constitute property particulars. The information is provided and maintained by Blenkin & Co, York. Please contact the selling agent or developer directly to obtain any information which may be available under the terms of The Energy Performance of Buildings (Certificates and Inspections) (England and Wales) Regulations 2007 or the Home Report if in relation to a residential property in Scotland.
Map data ©OpenStreetMap contributors.

