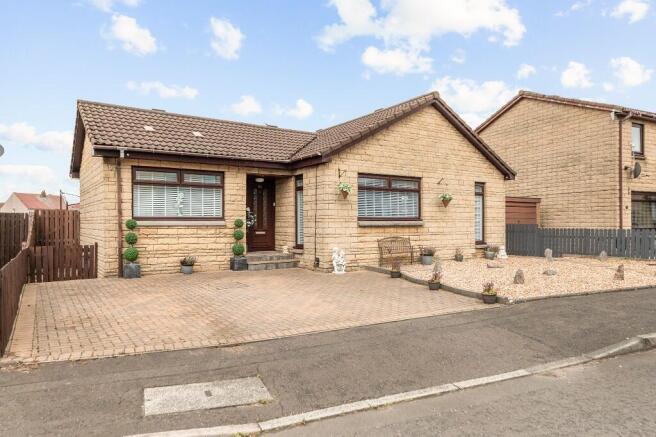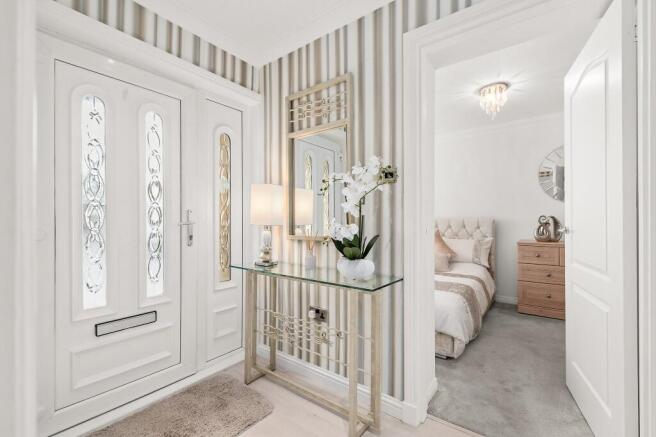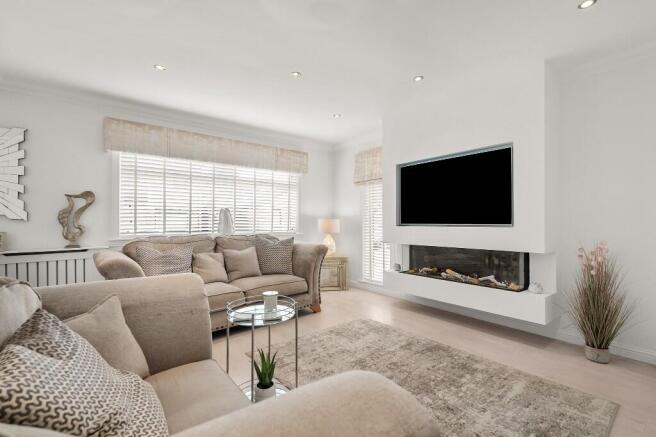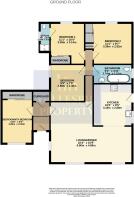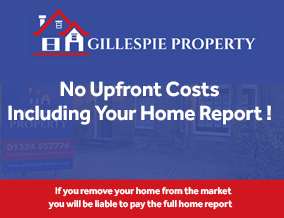
24 Waverley Park, Redding, Falkirk, FK2 9RT
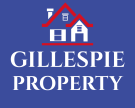
- PROPERTY TYPE
Detached Bungalow
- BEDROOMS
4
- BATHROOMS
2
- SIZE
Ask agent
- TENUREDescribes how you own a property. There are different types of tenure - freehold, leasehold, and commonhold.Read more about tenure in our glossary page.
Freehold
Key features
- Versastile 4 bedroom betached bungalow in a quiet cul-de-sac location
- Garage conversion creating an additional bedroom or family room
- Spacious open-plan lounge/diner with media wall and electric feature fireplace
- Recently installed Wren kitchen with quartz worktops & integrated appliances
- Master bedroom with luxury en-suite and rainfall shower
- Fully refurbished family bathroom with freestanding sink and stylish tiling
- New flooring throughout - LVT in living areas, quality carpets in bedrooms
- Exceptional décor throughout with high-spec finishes
- Landscaped, low-maintenance rear garden with powered garden room and pergola
- Double driveway, new radiators (2023), combi boiler, double glazing & cavity wall insulation
Description
Upon entering the property, you're greeted by a welcoming reception hallway with a convenient storage cupboard. To the left is the converted garage, now a spacious and versatile 4th bedroom or family room, complete with floor-to-ceiling mirrored wardrobes.
On the right-hand side, you'll find a bright and spacious open-plan lounge and dining area featuring a stylish media wall and a separate electric "dancing flame" fireplace operated by remote control. This flows seamlessly into a recently installed, high-spec Wren kitchen, boasting quartz worktops, a 4-ring induction hob, fridge/freezer, washing machine, dishwasher, oven and grill, eye-level microwave, and a bespoke cooker hood. The black sink complements the modern kitchen décor perfectly, and a side door provides easy access to the outside. The décor throughout is exceptional, combining contemporary style with high-quality finishes.
Continuing down the hall, there are 2 double bedrooms and 1 single bedroom currently being utilised as a TV room, 2 of which include floor-to-ceiling mirrored wardrobes. The master bedroom benefits from a beautifully refurbished en-suite, fully tiled and featuring a large rainfall shower within a spacious shower cubicle. The main family bathroom has also been fully updated with contemporary tiling, a freestanding sink, and a bath with a centre mixer tap.
This immaculate home further benefits from new LVT flooring and quality carpets in all bedrooms, each with underfloor insulation. The property is serviced by recently installed combi boiler new radiators. Additional features include new high-spec blinds, cavity wall insulation, and full double glazing throughout.
Externally, the front garden offers a double mono-blocked driveway and a low-maintenance landscaped area. To the rear, the fully enclosed garden is thoughtfully designed for minimal upkeep, featuring two large, paved patio areas, artificial turf, chipped borders, and a fully powered garden room-ideal as a bar, studio, or home office. A stylish steel pergola with a soft canopy provides a shaded retreat, perfect for outdoor relaxation or entertaining.
Wallacestone Primary School and St Margaret's Primary School are both within a mile of the property and Braes High School for higher learning all serve the area for educational needs, all of which have excellent reputations.
The local area is served by excellent bus, train & motorway links particularity to Glasgow, Edinburgh and the North (via Polmont Train Station being under 1 mile away) making it ideal for commuting. More locally the town of Falkirk is 5 minutes away with a large range of shops and in particular the retail park which provides: specialist shops, supermarkets, petrol stations, Bannatyne Health Club & Spa, bars, restaurants, a multiplex cinema to name but a few.
Tax Band: E
EPC: C
Viewing:
By appointment through Agent on or email
Entry:
Negotiable.
Whilst these particulars are believed to be correct, they are not guaranteed by the selling agents and do not form part of any contract of sale.
NO UPFRONT FEES when selling your home INCLUDING your HOME REPORT!
PAY NOTHING until your home is SOLD!
DISCLAIMER:
Please note that while we strive to ensure the accuracy and reliability of our sales particulars, they do not form part of any offer or contract and should not be relied upon as statements of representation or fact. Any services, systems, or appliances referred to in this specification have not been tested by us, and no guarantee is given regarding their functionality or efficiency. All measurements are provided as a general guide for prospective buyers and may not be precise. The floor plan is for illustrative purposes only and should not be relied upon as an exact representation of the property. Fixtures and fittings not specifically mentioned in the listing are subject to agreement with the seller.
Brochures
Home Report- COUNCIL TAXA payment made to your local authority in order to pay for local services like schools, libraries, and refuse collection. The amount you pay depends on the value of the property.Read more about council Tax in our glossary page.
- Ask agent
- PARKINGDetails of how and where vehicles can be parked, and any associated costs.Read more about parking in our glossary page.
- Yes
- GARDENA property has access to an outdoor space, which could be private or shared.
- Yes
- ACCESSIBILITYHow a property has been adapted to meet the needs of vulnerable or disabled individuals.Read more about accessibility in our glossary page.
- Ask agent
Energy performance certificate - ask agent
24 Waverley Park, Redding, Falkirk, FK2 9RT
Add an important place to see how long it'd take to get there from our property listings.
__mins driving to your place
Get an instant, personalised result:
- Show sellers you’re serious
- Secure viewings faster with agents
- No impact on your credit score


Your mortgage
Notes
Staying secure when looking for property
Ensure you're up to date with our latest advice on how to avoid fraud or scams when looking for property online.
Visit our security centre to find out moreDisclaimer - Property reference 24WaverleyPark. The information displayed about this property comprises a property advertisement. Rightmove.co.uk makes no warranty as to the accuracy or completeness of the advertisement or any linked or associated information, and Rightmove has no control over the content. This property advertisement does not constitute property particulars. The information is provided and maintained by Gillespie Property, Stenhousemuir. Please contact the selling agent or developer directly to obtain any information which may be available under the terms of The Energy Performance of Buildings (Certificates and Inspections) (England and Wales) Regulations 2007 or the Home Report if in relation to a residential property in Scotland.
*This is the average speed from the provider with the fastest broadband package available at this postcode. The average speed displayed is based on the download speeds of at least 50% of customers at peak time (8pm to 10pm). Fibre/cable services at the postcode are subject to availability and may differ between properties within a postcode. Speeds can be affected by a range of technical and environmental factors. The speed at the property may be lower than that listed above. You can check the estimated speed and confirm availability to a property prior to purchasing on the broadband provider's website. Providers may increase charges. The information is provided and maintained by Decision Technologies Limited. **This is indicative only and based on a 2-person household with multiple devices and simultaneous usage. Broadband performance is affected by multiple factors including number of occupants and devices, simultaneous usage, router range etc. For more information speak to your broadband provider.
Map data ©OpenStreetMap contributors.
