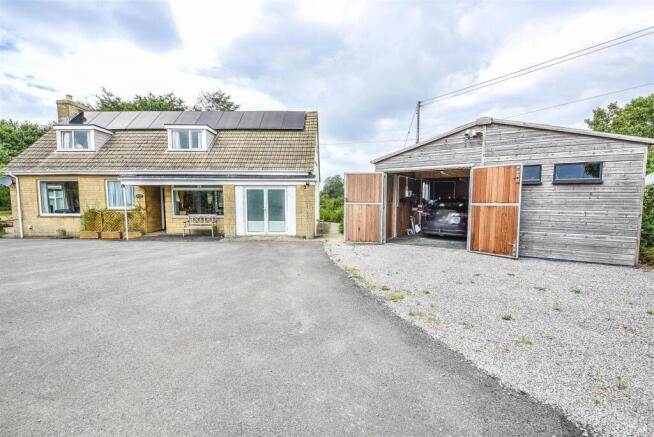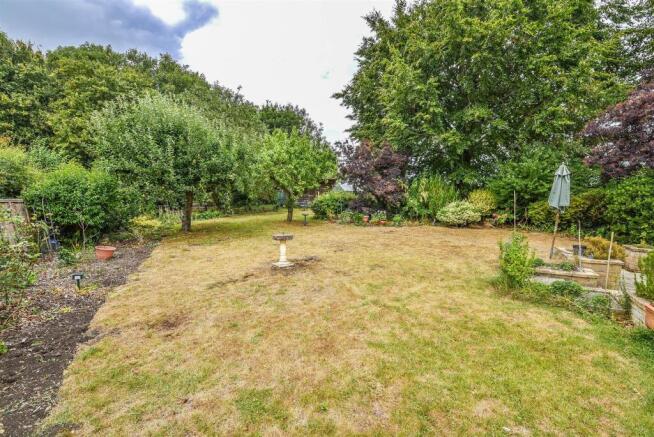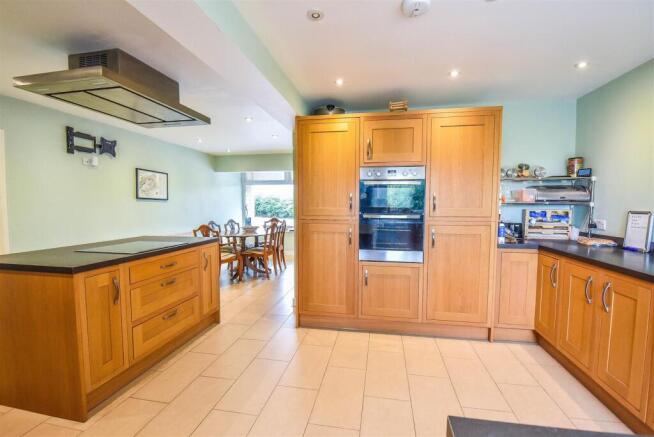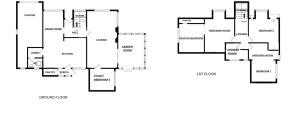Dursley Road, Cambridge

- PROPERTY TYPE
Cottage
- BEDROOMS
4
- BATHROOMS
1
- SIZE
Ask agent
- TENUREDescribes how you own a property. There are different types of tenure - freehold, leasehold, and commonhold.Read more about tenure in our glossary page.
Freehold
Key features
- Well presented detached house in semi-rural location with outbuildings.
- Three double bedrooms and study/occasional fourth bedroom.
- Spacious kitchen/dining room. Garden room.
- Good sized garden.
- Ample parking.
- Must be seen.
- Solar Panels
- Energy Rating: D
Description
Situation - The property is situated off a long driveway, which serves Field Row Cottage in a convenient position in the hamlet of Cambridge. The property is a few moments drive from the A38, which has onward access to the M5/M4 motorway networks. The adjoining village of Slimbridge has a primary school, village hall, post office and the village is home to the famous Wildfowl and Wetlands Trust founded by Sir Peter Scott. The nearby village of Cam has a Tesco's supermarket along with 'Park and Ride' railway station with onward connections to the national rail network. Dursley town is approximately three miles distance and has a wider range of shopping facilities along with Sainsbury's supermarket, swimming pool, sports hall and secondary schooling.
Directions - From Dursley town centre, proceed out of town in a north westerly direction on the A4135 for approximately two miles into the village of Cam and continue through the village on the A4135 and prior to the Slimbridge roundabout take the turning on the right into Wisloe Road. Proceed for approximately 400 metres bearing sharp left and continue for approximately 200 metres. Opposite M.D. Collins can be found two drives and the driveway to Field Row Cottage is the left hand driveway, continue for approximately 100 metres up the driveway and the property will be found on the right hand side.
Description - Field Row Cottage, built in the 1960s, is a well presented and private property accessed via an adopted lane leading to just one other home and a public footpath. Set on a generous plot with ample parking, it includes a large workshop/garage (approx. 7m x 5.7m) suitable for multiple vehicles or home working and a second single garage currently used as storage and offering potential for conversion. The garden is mainly lawned with fruit trees and a patio area. Inside, the home features a modern, refitted kitchen with integrated appliances and central island, spacious living room, garden room, office/fourth bedroom, and utility space. The upstairs layout includes three double bedrooms, two with large dressing areas and a spacious shower room. The property benefits from oil-fired central heating and double glazing throughout.
The Accommodation - (Please note that our room sizes are quoted in metres to the nearest one hundredth of a metre on a wall to wall basis. The imperial equivalent (included in brackets) is only intended as an approximate guide).
Canopy Porch - Leading to:
Entrance Hall - Having tiled floor, stairs to first floor and radiator.
Lounge - 6.91m x 3.7m - Having double glazed windows to front and side, stone effect tiled fireplace with electric fire, radiator, patio door to:
Garden Room - 4.19m x 2.9m - Having double glazed surround, radiator, tiled flooring and double glazed door to side.
Study/Bedroom Four - 3.01m x 2.86m - Having radiator and double glazed window to side.
Kitchen/Breakfast Room/Dining Room - 6.91m narrowing to 3.49m x 5.5m narrowing to 2.51m - An 'L' shaped room being fitted to a good standard with a range of wall, tall and base units incorporating double built in oven, deep inset sink unit, island unit with inset induction hob, integrated dishwasher, double glazed window to front, extensive range of controllable LED lighting, double glazed window and double glazed door to:
Rear Porch/Utility Area - 3.45m x 1.94m (11'3" x 6'4") - Having double glazed door to side, double glazed window to rear, wall and base units with work top over, space and plumbing for washing machine, tiled floor.
Inner Hallway - Having internal door to integral garage.
Cloakroom - Having wash hand basin, low level WC, oil combination boiler supplying radiator central heating and domestic hot water and double glazed window to rear.
On The First Floor -
Landing - Having double glazed window to front, access to loft space and radiator.
Bedroom One - 7.16m max narrowing to 3.08m x 4.26m narr to 2.89m - Having large dressing area with double glazed dormer window to front, two radiators, double glazed window to side, under eaves storage cupboard and access to loft and services for en-suite if required.
Bedroom Two - 5.737narrowing to 4.45 x 3.38 (18'9"narrowing to 1 - Having two double glazed windows to side and radiator.
Bedroom Three - 3.7m x 2.97 widening to 3.84m - Having double glazed dormer window to front, two built in under eaves wardrobes and radiator.
Shower Room - Having large shower cubicle with mixer shower having twin shower heads, one being rainfall shower head, vanity wash hand basin with range of cupboards, low level WC, stainless steel ladder towel rail and two double glazed windows.
Externally - To the front of the property the garden is accessed via long adopted single track lane which leads purely to the property and onto a public footpath. To the front of the property there is tarmacadam parking for a number of cars and large detached workshop/garage (7.08m x 5.76m) having double doors to front, personal door to side, power, light, EV charger and window. Integral garage/workshop (5.49m widening to 8.06m x 3.08m) having French door which could easily be removed and replaced by a garage door if required and personal door to rear and has potential for conversion for further bedroom/reception room, subject to the necessary consent). The gardens are of a good size and extensively laid to lawn with fruit trees including apple and pear, shrubs, wood shed, greenhouse, pond, further garden shed and patio. To the rear there is a further patio area and outside tap. 11 solar photovoltaic panels with battery in the garage.
Agents Notes - Tenure: Freehold
Services: Mains electricity and water are connected. Private drainage. Oil central heating.
There are 11 solar photovoltaic panels with battery in the garage.
Council Tax Band: 'F'
Broadband: Fibre to the Cabinet
For mobile signal and wireless broadband: Please see for more information
Financial Services - We may offer prospective purchasers' financial advice in order to assist the progress of the sale. Bennett Jones Partnership introduces only to Kingsbridge Independent Mortgage Advice and if so, may be paid an introductory commission which averages £128.00.
Viewing - By appointment with the owner's sole agents as over.
Brochures
Dursley Road, CambridgeBrochure- COUNCIL TAXA payment made to your local authority in order to pay for local services like schools, libraries, and refuse collection. The amount you pay depends on the value of the property.Read more about council Tax in our glossary page.
- Band: F
- PARKINGDetails of how and where vehicles can be parked, and any associated costs.Read more about parking in our glossary page.
- Yes
- GARDENA property has access to an outdoor space, which could be private or shared.
- Yes
- ACCESSIBILITYHow a property has been adapted to meet the needs of vulnerable or disabled individuals.Read more about accessibility in our glossary page.
- Ask agent
Dursley Road, Cambridge
Add an important place to see how long it'd take to get there from our property listings.
__mins driving to your place
Get an instant, personalised result:
- Show sellers you’re serious
- Secure viewings faster with agents
- No impact on your credit score



Your mortgage
Notes
Staying secure when looking for property
Ensure you're up to date with our latest advice on how to avoid fraud or scams when looking for property online.
Visit our security centre to find out moreDisclaimer - Property reference 34096947. The information displayed about this property comprises a property advertisement. Rightmove.co.uk makes no warranty as to the accuracy or completeness of the advertisement or any linked or associated information, and Rightmove has no control over the content. This property advertisement does not constitute property particulars. The information is provided and maintained by Bennett Jones, Dursley. Please contact the selling agent or developer directly to obtain any information which may be available under the terms of The Energy Performance of Buildings (Certificates and Inspections) (England and Wales) Regulations 2007 or the Home Report if in relation to a residential property in Scotland.
*This is the average speed from the provider with the fastest broadband package available at this postcode. The average speed displayed is based on the download speeds of at least 50% of customers at peak time (8pm to 10pm). Fibre/cable services at the postcode are subject to availability and may differ between properties within a postcode. Speeds can be affected by a range of technical and environmental factors. The speed at the property may be lower than that listed above. You can check the estimated speed and confirm availability to a property prior to purchasing on the broadband provider's website. Providers may increase charges. The information is provided and maintained by Decision Technologies Limited. **This is indicative only and based on a 2-person household with multiple devices and simultaneous usage. Broadband performance is affected by multiple factors including number of occupants and devices, simultaneous usage, router range etc. For more information speak to your broadband provider.
Map data ©OpenStreetMap contributors.




