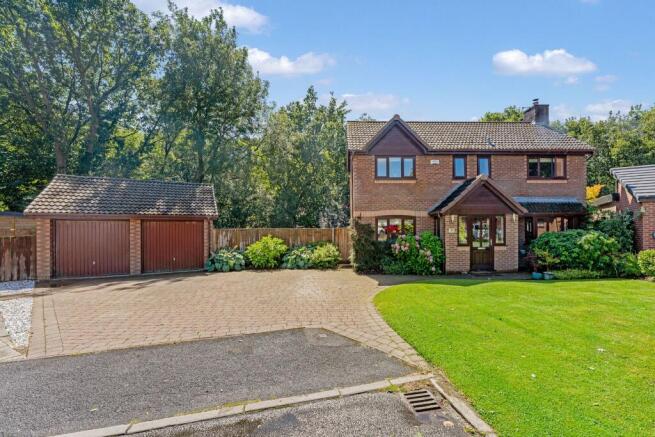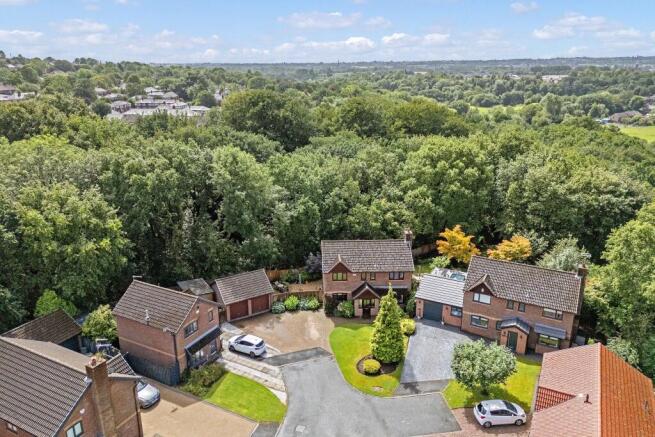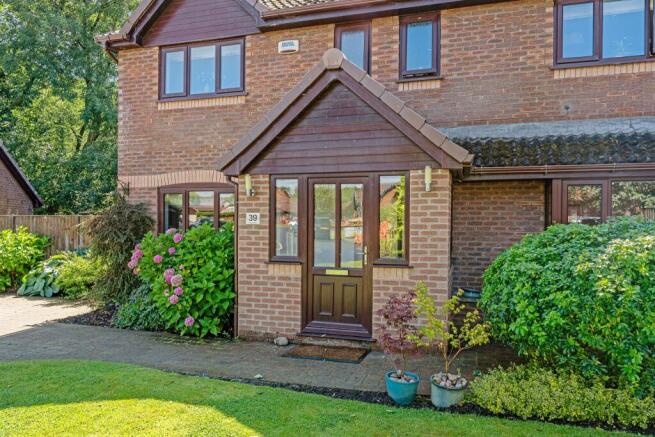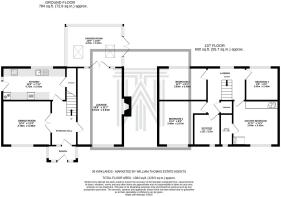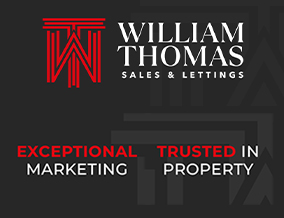
Kirklands, Harwood, Bolton, BL2

- PROPERTY TYPE
Detached
- BEDROOMS
4
- BATHROOMS
2
- SIZE
Ask agent
- TENUREDescribes how you own a property. There are different types of tenure - freehold, leasehold, and commonhold.Read more about tenure in our glossary page.
Freehold
Key features
- Attractive Detached Family Home
- Backing onto Woodland - Great Size Plot
- Modern Kitchen with High Spec Appliances
- Lounge with Log Burner | Separate Dining Room | Sunroom
- Four Bedrooms - Master with En-Suite
- Luxury 4-Piece Family Bathroom
- Large Driveway & Detached Double Garage
- Quiet Cul-de-Sac
- Close to Local Schools, Amenities & Countryside Walks
Description
Welcome to 39 Kirklands...
A stunning four-bedroom detached family home occupying a generous plot in a quiet cul-de-sac and backing onto peaceful woodland. Presented in immaculate show-home condition, this property is ideal for those looking to upsize for growing families and is well placed for great local schools. Briefly comprising of: porch, lounge, dining room, kitchen, conservatory, four well-sized bedrooms including the master with en-suite shower room, and a luxurious 4-piece family bathroom. With gardens to the front and rear, there's plenty of space for your family to enjoy summers, and a large driveway with detached double garage offers ample parking for family and guests. Tucked away in Harwood, this home is close to local schools, shops and restaurants, while sitting right next to Bradshaw Brook for peaceful countryside walks. Viewing is highly recommended to appreciate everything this house has to offer!
A Closer Look...
After parking on the spacious driveway, take shelter in the porch and slip your shoes off before you step through into the bright and welcoming entrance hall. To your right is the spacious lounge, with a large bay window bathing the room in natural light, and a log burner taking centre stage for cosy evenings. Double doors lead through to the sunroom - a fantastic third reception room with Velux windows and doors leading out to the garden, ideal for enjoying a morning coffee and watching the birds in the garden!
Back through the hallway, pass the dining room and into the modern kitchen, where you'll have everything you need to cater for family meals and dinner parties with ease. Cashmere cream base and wall units offer plenty of storage alongside high spec integrated appliances, including Neff oven and grill, induction hob, dishwasher, fridge-freezer, washing machine and a luxuriously large wine fridge. There's the all-important storage cupboard for bulkier items, and a door leads to the garden for convenience.
Off to Bed...
Upstairs, you'll find four well-sized bedrooms, a beautiful 4-piece family bathroom, and access to the part-boarded loft via pull-down ladders. The master bedroom enjoys a lovely open aspect from the window to the front of the home, with fitted furniture to organise all your personal belongings and keep your space organised. The en-suite offers convenience for busy family mornings with a walk-in rainfall shower, vanity basin, W.C. and chrome heated towel rail. Bedrooms two and three are both double sized, and the fourth bedroom is a spacious single with calming leafy views to the rear of the home. Completing the first floor, the family bathroom is perfectly designed for serene relaxation at the end of the day. Fully tiled elevations in warm neutral tones with wood-effect tiled floors, there is a walk-in shower, deep plunge bathtub, vanity basin, concealed cistern W.C., all with luxury Grohe fittings, and chrome heated towel rail.
Outside...
To the rear of the home is a generously sized peaceful and private garden, backing onto woodland. Various stone flagged patios offer plenty of space to set up your outdoor furniture and ensures that you'll always have a spot to enjoy the sunshine, and a lawn offers space for the kids to play while you tend to the BBQ. Mature shrubs and planting add year-round interest, and a secure pedestrian gate leads to the large block-paved driveway and detached double garage with up-and-over doors.
The Location…
Kirklands is a quiet cul-de-sac, ideally placed in Harwood Village with excellent amenities close by, including highly regarded primary and secondary schools such as St Maxentius CofE, St Brendan and Hardy Mill Primary Schools, Canon Slade CofE and Turton Secondary School. Local shops are all within walking distance and Hall'i'Th'Wood or Bromley Cross Train Stations aren't too far away. The idyllic location is also within easy access to Seven Acres Local Nature Reserve, and The Kingfisher Trail leading to Bradshaw Hall Fisheries, Bradshaw Tennis and Cricket Club and the Jumbles Country Park. There are also some great restaurants including The Crofters, Baci, Bill & Coo, The Pack Horse and Roka to name a few.
External Elevations
Porch
Entrance Hall
Lounge
Lounge Additional Pictures
Conservatory
Dining Room
Kitchen
First Floor
Master Bedroom & En-Suite
Bedroom Two
Bedroom Three
Bedroom Four
Family Bathroom
Garden
Additional Garden Pictures
Detached Garage & Driveway
Front Elevation
- COUNCIL TAXA payment made to your local authority in order to pay for local services like schools, libraries, and refuse collection. The amount you pay depends on the value of the property.Read more about council Tax in our glossary page.
- Band: E
- PARKINGDetails of how and where vehicles can be parked, and any associated costs.Read more about parking in our glossary page.
- Garage,On street,Driveway
- GARDENA property has access to an outdoor space, which could be private or shared.
- Front garden,Rear garden
- ACCESSIBILITYHow a property has been adapted to meet the needs of vulnerable or disabled individuals.Read more about accessibility in our glossary page.
- Ask agent
Kirklands, Harwood, Bolton, BL2
Add an important place to see how long it'd take to get there from our property listings.
__mins driving to your place
Get an instant, personalised result:
- Show sellers you’re serious
- Secure viewings faster with agents
- No impact on your credit score

Your mortgage
Notes
Staying secure when looking for property
Ensure you're up to date with our latest advice on how to avoid fraud or scams when looking for property online.
Visit our security centre to find out moreDisclaimer - Property reference SAL-1HD8148RHWZ. The information displayed about this property comprises a property advertisement. Rightmove.co.uk makes no warranty as to the accuracy or completeness of the advertisement or any linked or associated information, and Rightmove has no control over the content. This property advertisement does not constitute property particulars. The information is provided and maintained by William Thomas Estate Agency, Bolton. Please contact the selling agent or developer directly to obtain any information which may be available under the terms of The Energy Performance of Buildings (Certificates and Inspections) (England and Wales) Regulations 2007 or the Home Report if in relation to a residential property in Scotland.
*This is the average speed from the provider with the fastest broadband package available at this postcode. The average speed displayed is based on the download speeds of at least 50% of customers at peak time (8pm to 10pm). Fibre/cable services at the postcode are subject to availability and may differ between properties within a postcode. Speeds can be affected by a range of technical and environmental factors. The speed at the property may be lower than that listed above. You can check the estimated speed and confirm availability to a property prior to purchasing on the broadband provider's website. Providers may increase charges. The information is provided and maintained by Decision Technologies Limited. **This is indicative only and based on a 2-person household with multiple devices and simultaneous usage. Broadband performance is affected by multiple factors including number of occupants and devices, simultaneous usage, router range etc. For more information speak to your broadband provider.
Map data ©OpenStreetMap contributors.
