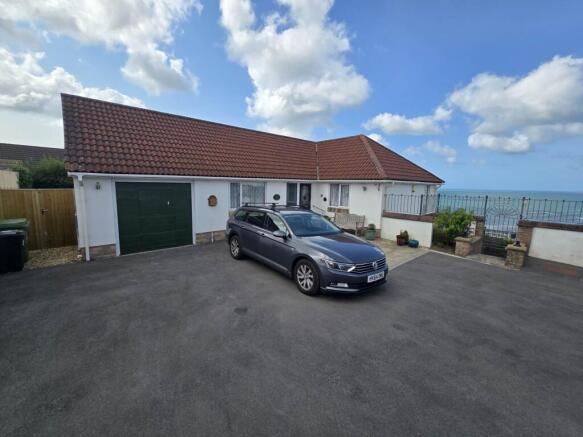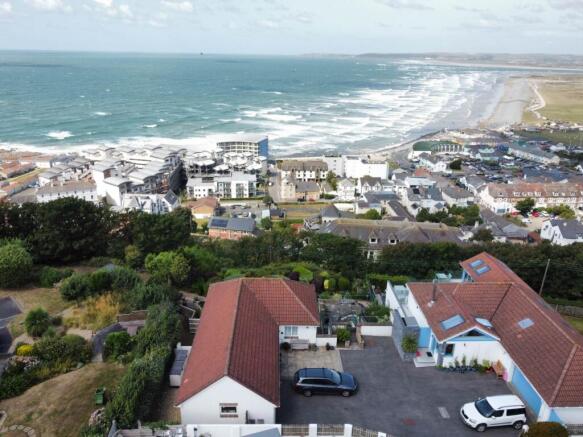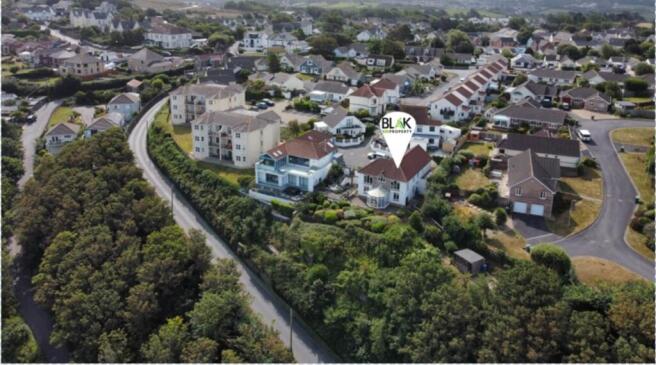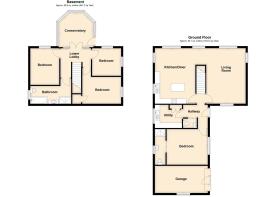Stanwell Drive, Westward Ho!

- PROPERTY TYPE
Detached
- BEDROOMS
4
- BATHROOMS
2
- SIZE
1,356 sq ft
126 sq m
- TENUREDescribes how you own a property. There are different types of tenure - freehold, leasehold, and commonhold.Read more about tenure in our glossary page.
Freehold
Description
Westward Ho! in North Devon is a coastal gem renowned for its stunning natural beauty and rich history. Named after the Charles Kingsley novel, this seaside village boasts a picturesque stretch of golden sandy beach, perfect for sunbathing, surfing, and family picnics. The village itself exudes a charming maritime character, with colourful beach huts, quaint cafes, and traditional pubs lining its streets. Beyond its coastal allure, Westward Ho! offers a plethora of outdoor activities, from scenic coastal walks along the South West Coast Path to exhilarating water sports in the Atlantic Ocean. With its laid-back atmosphere, breathtaking vistas, and vibrant community spirit, Westward Ho! captures the essence of quintessential coastal living in North Devon
Entrance Hall
Tiled floor, coving to ceiling, radiator, half glazed UPVC stained glass double glazed front door off. Staircase down to lower floor with superb stained glass internal window at the head of the stairs.
Cloakroom
Low level WC and wash hand basin, coving to ceiling, spotlights, tiled floor, extractor.
Lounge - 18'0" (5.49m) x 12'8" (3.86m)
Marble fireplace with gas fire, triple aspect UPVC double glazed windows enjoying fantastic panoramic beach and sea views, radiator
Bedroom 1 - 13'0" (3.96m) x 10'9" (3.28m)
Built in wardrobes to 1 wall, radiator, heated towel rail, UPVC double glazed window. Light oak laminate floor
Ensuite - 10'9" (3.28m) x 3'10" (1.17m)
Fitted with a white three piece suite comprising, enclosed shower cubicle with thermostatic shower, vanity wash hand basin, close coupledl WC, duoble radiator, UPVC double glazed window, tiled floor
Utility - 8'8" (2.64m) x 7'6" (2.29m)
Fitted with a range of light oak edged units with worktops, 2 larder cupboards, inset 1 1/2 bowl sink unit. Tiled floor, Viessman gas fired boiler feeding hot water and central heating, plumbing for washing machine, coving to ceiling, spotlights, loft access, UPVC double glazed window, radiator.
Kitchen/Diner - 18'0" (5.49m) x 12'7" (3.84m)
Fitted with a Creamgloss range of base and wall cupboards with marble worktops, with integrated Oven, Microwave, Dishwasher Hob and extractor, central island unit with marble worktop, double aspect UPVC double glazed windows enjoying fantastic beach and sea views, tiled floor, radiator
Lower Hall
Radiator, coving to ceiling, UPVC double glazed french doors off to:
Conservatory - 11'5" (3.48m) x 10'7" (3.23m)
UPVC double glzed windows, polycarbonate roof.
Bedroom 2 - 12'9" (3.89m) x 8'9" (2.67m)
Double radiator, built in wardrobe, double radiator, UPVC double glazed window.
Bedroom 3 - 11'10" (3.61m) x 9'6" (2.9m)
Double radiator, UPVC double glazed window, coving to ceiling
Bedroom 4 - 9'6" (2.9m) x 8'10" (2.69m)
Radiator, double aspect UPVC double glazed windows, coving to ceiling
Bathroom - 12'8" (3.86m) x 8'9" (2.67m)
Fitted with a 4 piece champagne suite comprising, modern panelled spa bath, vanity wash hand basin close coupled WC and shower cubicle, extractor, coving to ceiling, UPVC double glazed window, tiled floor, radiator, extractor, spotlights
Outside
The property is approached by a private tarmac drive leading to a large parking and turning area. There is a side gated access to either side, the first leading to an enlosed chipping garden area, the second to steps leading down to the rear Garden. Paved patio area and chipping area. Extensive flower beds with mature shrubs and plants. Through a further gate is another good sized enclosed garden area with Garden Shed. The total area is approximately 0.4 of an acre Outside tap. Accessed from the side of the property is a Cellar area providing most useful storage. From the rear garden there are steps down to Stanwell Hill and across the road is a further area of woodland of approximately 0.1 of and acre which stretches down to Fosketh Hill. At one time there was a useable pathway , this is now overgrown.
Garage - 18'8" (5.69m) x 10'0" (3.05m)
Auto roller door, power light and tap connected
Directions
Directions to Find:
From The Quay, continue along the A386 passing Morrisons Supermarket on your right. Proceed up the hill until reaching the Heywood Road roundabout. At the roundabout take the 1st exit left onto the North Devon Link Road towards Bude and take the first exit signed posted towards Westward Ho! Continue on this road for approximately 1/2 mile and take the left hand turn into Cornborough Road. Take the first right into Stanwell Drive continue to the very end and the private access drive will be seen straight ahead
what3words /// agrees.poem.shower
Notice
Please note we have not tested any apparatus, fixtures, fittings, or services. Interested parties must undertake their own investigation into the working order of these items. All measurements are approximate and photographs provided for guidance only.
Brochures
Brochure 1Web Details- COUNCIL TAXA payment made to your local authority in order to pay for local services like schools, libraries, and refuse collection. The amount you pay depends on the value of the property.Read more about council Tax in our glossary page.
- Band: F
- PARKINGDetails of how and where vehicles can be parked, and any associated costs.Read more about parking in our glossary page.
- Garage,Off street
- GARDENA property has access to an outdoor space, which could be private or shared.
- Private garden
- ACCESSIBILITYHow a property has been adapted to meet the needs of vulnerable or disabled individuals.Read more about accessibility in our glossary page.
- Ask agent
Stanwell Drive, Westward Ho!
Add an important place to see how long it'd take to get there from our property listings.
__mins driving to your place
Get an instant, personalised result:
- Show sellers you’re serious
- Secure viewings faster with agents
- No impact on your credit score
Your mortgage
Notes
Staying secure when looking for property
Ensure you're up to date with our latest advice on how to avoid fraud or scams when looking for property online.
Visit our security centre to find out moreDisclaimer - Property reference 2006_BLKP. The information displayed about this property comprises a property advertisement. Rightmove.co.uk makes no warranty as to the accuracy or completeness of the advertisement or any linked or associated information, and Rightmove has no control over the content. This property advertisement does not constitute property particulars. The information is provided and maintained by BLaK Property, Bideford. Please contact the selling agent or developer directly to obtain any information which may be available under the terms of The Energy Performance of Buildings (Certificates and Inspections) (England and Wales) Regulations 2007 or the Home Report if in relation to a residential property in Scotland.
*This is the average speed from the provider with the fastest broadband package available at this postcode. The average speed displayed is based on the download speeds of at least 50% of customers at peak time (8pm to 10pm). Fibre/cable services at the postcode are subject to availability and may differ between properties within a postcode. Speeds can be affected by a range of technical and environmental factors. The speed at the property may be lower than that listed above. You can check the estimated speed and confirm availability to a property prior to purchasing on the broadband provider's website. Providers may increase charges. The information is provided and maintained by Decision Technologies Limited. **This is indicative only and based on a 2-person household with multiple devices and simultaneous usage. Broadband performance is affected by multiple factors including number of occupants and devices, simultaneous usage, router range etc. For more information speak to your broadband provider.
Map data ©OpenStreetMap contributors.




