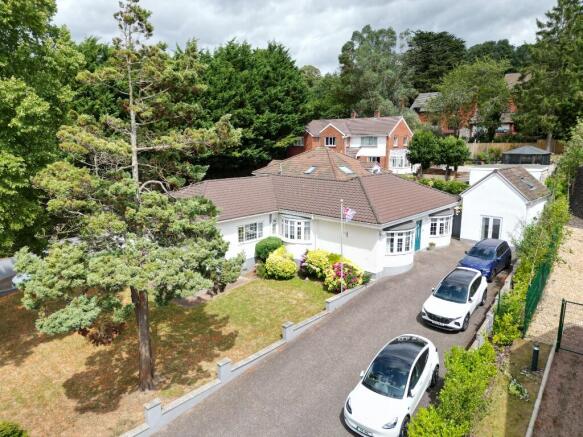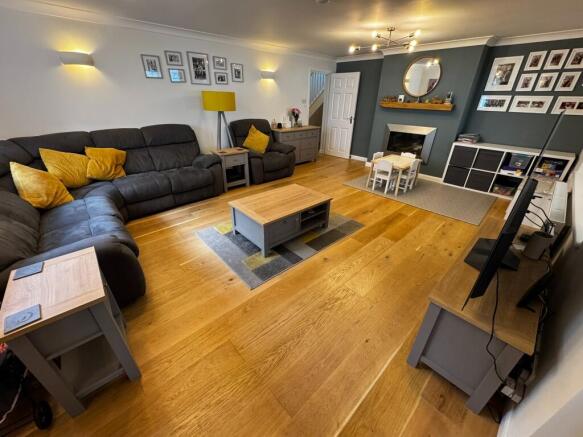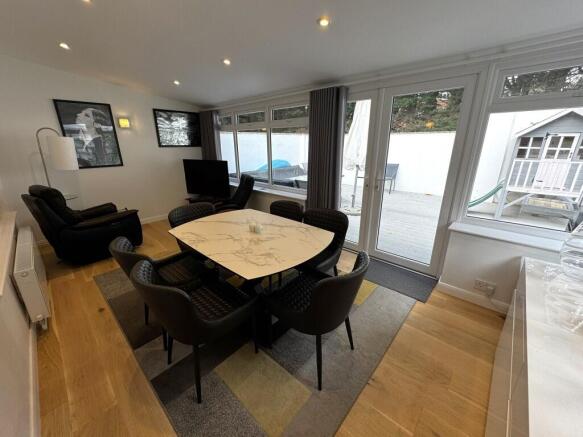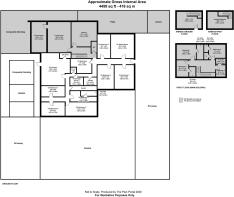Glenthorne Road, Exeter

- PROPERTY TYPE
Detached
- BEDROOMS
12
- SIZE
Ask agent
- TENUREDescribes how you own a property. There are different types of tenure - freehold, leasehold, and commonhold.Read more about tenure in our glossary page.
Freehold
Key features
- Prime Freehold Opportunity with Redevelopment Potential (STP)
- Extensively Refurbished in 2021 and Immaculately Presented Throughout
- Located Just Minutes from Exeter City Centre
- Quiet Cul-de-Sac Setting with Minimal Traffic and Mainly Pedestrian Access
- Excellent Potential for 'Home and Income' Arrangement or Investment Conversion (STP)
Description
The property has been operated as a successful, family-run Care Home for several decades, offering residential care in a safe, homely and well-equipped environment. Dennyshill is registered for up to 9 residents with the Care Quality Commission. With a layout designed to balance practicality and comfort, Dennyshill has provided accommodation for residents across a mix of generous bedrooms, welcoming lounge area, a large dining kitchen and extensive outdoor space. It has held a strong Care Quality Commission (CQC) record, reflecting high standards of care and compliance.
The current owners are now looking to retire, presenting a rare opportunity to acquire a fully established site with strong care credentials or alternative operational potential. In 2021, the property underwent an extensive refurbishment programme, including comprehensive upgrades to interiors and exteriors, services and finishes. As a result, it now presents in excellent decorative and structural condition, ready for immediate use or conversion. The refurbishment offers peace of mind for incoming buyers and significantly enhances the long-term value of the building. Thanks to its layout and quality, Dennyshill is ideally suited for a range of uses including continued care or supported living, student accommodation, medical or dental practices, office use, HMO or subdivision into luxury apartments (STP). The generous private quarters and annexe also make it highly adaptable as a multi-generational family residence or a 'home and income' opportunity, where sections could be let or operated separately.
LOCATION
Dennyshill is located in a peaceful and sought-after residential cul-de-sac at Glenthorne Road, just moments from Exeter city centre. With minimal traffic and pedestrian-only access beyond the crescent, the setting is both private and tranquil.
Despite its quiet surroundings, the property is within walking distance of the city's excellent amenities including shops, pubs and cafes, the University of Exeter's Streatham Campus and Exeter St David's railway station, which offers direct services to London Paddington and Bristol. Road access is equally convenient via the A377, A30 and M5 corridors, placing Exeter within easy reach of the rest of the South West and beyond.
The property comprises:-
MAIN ENTRANCE DOOR
Leading to:-
BEDROOM 1
16' 1'' x 15' 5'' (4.90m x 4.70m)
BEDROOM 2
16' 5'' x 11' 6'' (5.00m x 3.50m)
BEDROOM 3
16' 1'' x 8' 6'' (4.90m x 2.60m)
SITTING ROOM
16' 1'' x 15' 5'' (4.90m x 4.70m)
MAIN BATHROOM
9' 7'' x 8' 8'' (2.92m x 2.65m)
WC
5' 11'' x 2' 11'' (1.80m x 0.90m)
STORAGE ROOM
6' 6'' x 5' 11'' (1.97m x 1.80m)
BEDROOM 4
11' 7'' x 10' 5'' (3.52m x 3.18m)
BEDROOM 5
14' 4'' x 7' 10'' (4.38m x 2.40m)
BEDROOM 6
15' 9'' x 9' 1'' (4.80m x 2.78m)
BEDROOM 7
15' 9'' x 9' 2'' (4.80m x 2.80m)
KITCHEN
22' 0'' x 19' 8'' (6.70m x 6.00m)
With rear double French doors to outside decking. Fully Fitted units with integrated oven, sink. 2 x circular tables and non-slip flooring. Additional OFFICE.
OWNERS ACCOMMODATION
With separate access from outside and internal door to the care home. Arranged over 2 floors and beautifully presented throughout. Fully refurbished in 2021.
ENTRANCE HALL
With separate WC.
DOMESTIC KITCHEN
17' 1'' x 13' 1'' (5.20m x 4.00m)
With modern domestic units and integrated oven. Door to outside.
LIVING ROOM
20' 5'' x 15' 5'' (6.23m x 4.70m)
With central fireplace and glazed divide to:-
CONSERVATORY/DINING ROOM
18' 8'' x 9' 11'' (5.70m x 3.03m)
With double doors to private outside patio area.
FIRST FLOOR
BEDROOM 1
9' 5'' x 4' 6'' (2.88m x 1.38m)
Double room. En-suite with bath and shower, WC and wash hand basin.
BEDROOM 2
11' 1'' x 9' 7'' (3.38m x 2.92m)
Double room. En-suite with shower, WC and wash hand basin.
BEDROOM 3
8' 11'' x 7' 10'' (2.72m x 2.40m)
Double room. En-suite with WC and wash hand basin.
BEDROOM 4
9' 7'' x 7' 9'' (2.72m x 2.36m)
Single room. En-suite shower, WC and wash hand basin.
LOFT SPACE
The property has been extensively equipped with a state of the art security system and a separate call bell system.
OUTSIDE
The property benefits from an attractive front lawn, a main driveway with parking for 10+ and a private drive for 3+ cars. Composite decking area arranged over two levels to the rear of the commercial kitchen and used by the care home. Underground first floor storage/basement area.
Attractive private, walled terrace and patio to the rear of the owners accommodation, arranged in a 'L' shape.
SEPARATE ANNEXE
A detached, two storey property situated to the rear of the main drive with double front doors leading to:-
OPEN PLAN GROUND FLOOR LIVING AREA
With KITCHEN.
WET ROOM
With Shower, WC and wash hand basin. Tiled walls and floors.
Stairs to:-
DOUBLE ROOM
With Velux window.
PLANNING POTENTIAL
With its generous footprint and central, secluded location, Dennyshill offers broad scope for a wide range of alternative uses (STP), including:
* Residential apartments or co-living conversion.
* Continued or alternative care provision.
* Medical, dental or professional consulting practice.
* Supported living or student accommodation.
* Multi-generational family home or 'home and income' layout.
* HMO investment or substantial private residence.
* Office use.
* NB. Vacant Possession will be granted if required.
COUNCIL TAX BAND E
EPC AWAITED
VIEWING
Viewing is highly recommended and can be arranged by prior appointment with the Sole Agents, Bettesworths.
Brochures
Sales Particulars- COUNCIL TAXA payment made to your local authority in order to pay for local services like schools, libraries, and refuse collection. The amount you pay depends on the value of the property.Read more about council Tax in our glossary page.
- Ask agent
- PARKINGDetails of how and where vehicles can be parked, and any associated costs.Read more about parking in our glossary page.
- Yes
- GARDENA property has access to an outdoor space, which could be private or shared.
- Yes
- ACCESSIBILITYHow a property has been adapted to meet the needs of vulnerable or disabled individuals.Read more about accessibility in our glossary page.
- Ask agent
Energy performance certificate - ask agent
Glenthorne Road, Exeter
Add an important place to see how long it'd take to get there from our property listings.
__mins driving to your place
Get an instant, personalised result:
- Show sellers you’re serious
- Secure viewings faster with agents
- No impact on your credit score
Your mortgage
Notes
Staying secure when looking for property
Ensure you're up to date with our latest advice on how to avoid fraud or scams when looking for property online.
Visit our security centre to find out moreDisclaimer - Property reference 5312. The information displayed about this property comprises a property advertisement. Rightmove.co.uk makes no warranty as to the accuracy or completeness of the advertisement or any linked or associated information, and Rightmove has no control over the content. This property advertisement does not constitute property particulars. The information is provided and maintained by Bettesworths, Devon. Please contact the selling agent or developer directly to obtain any information which may be available under the terms of The Energy Performance of Buildings (Certificates and Inspections) (England and Wales) Regulations 2007 or the Home Report if in relation to a residential property in Scotland.
*This is the average speed from the provider with the fastest broadband package available at this postcode. The average speed displayed is based on the download speeds of at least 50% of customers at peak time (8pm to 10pm). Fibre/cable services at the postcode are subject to availability and may differ between properties within a postcode. Speeds can be affected by a range of technical and environmental factors. The speed at the property may be lower than that listed above. You can check the estimated speed and confirm availability to a property prior to purchasing on the broadband provider's website. Providers may increase charges. The information is provided and maintained by Decision Technologies Limited. **This is indicative only and based on a 2-person household with multiple devices and simultaneous usage. Broadband performance is affected by multiple factors including number of occupants and devices, simultaneous usage, router range etc. For more information speak to your broadband provider.
Map data ©OpenStreetMap contributors.




