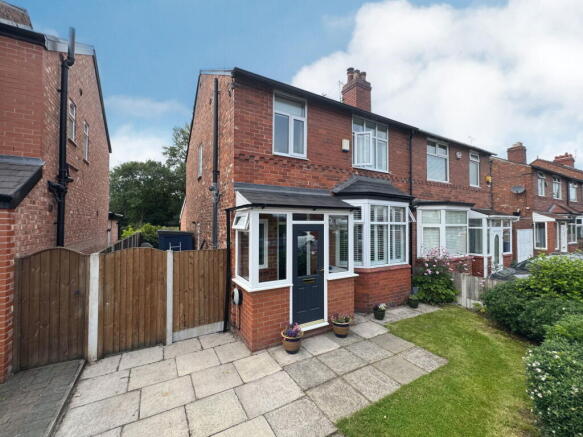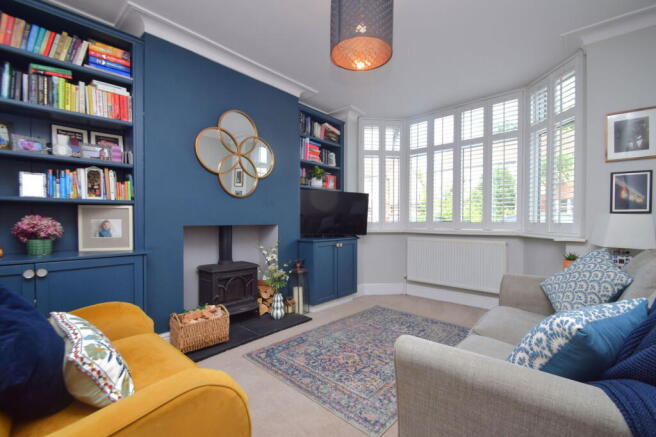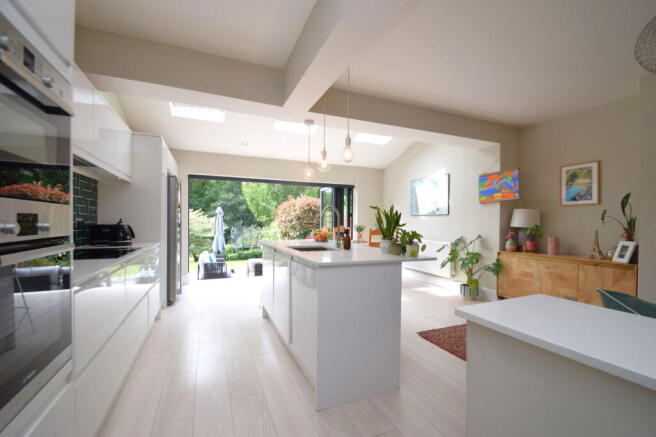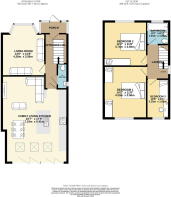Warren Avenue, Cheadle

- PROPERTY TYPE
Semi-Detached
- BEDROOMS
3
- BATHROOMS
1
- SIZE
Ask agent
- TENUREDescribes how you own a property. There are different types of tenure - freehold, leasehold, and commonhold.Read more about tenure in our glossary page.
Ask agent
Key features
- Three Bedroom Semi Detached Home
- Stunning Extended Family Living Kitchen
- Beautifully Appointed Lounge
- Wonderful Landscaped Rear Garden with Woodland Views
- Exceptional Location in the heart of Cheadle Village
- High Level of Presentation Throughout
- Three Piece Family Bathroom and Ground Floor Wash Room
- Off Road Parking with EV Charging Point
- Viewing Essential
- Tenure - Freehold / EPC - C / Council Tax Band - D
Description
A wonderful extended semi detached home situated upon one of Cheadle Village's most desirable residential roads in the heart of the Village. Warren Avenue, occupies a central position within the Village with an abundance of fashionable shops, bars and restaurants within easy reach in addition to a number of Green Open Spaces. Cheadle Village also benefits from excellent transport links with the A34 Road network being within a short distance providing links to various motorway networks beyond in addition to Gatley Village Station. The home is presented to an extremely high standard and offers well balanced accommodation, perfect for modern family living!
The accommodation comprises of an entrance porch opening into the bright and airy entrance hallway housing the ground floor wash room. The living room offers a fantastic space for relaxation and benefits from a large bay window and feature wood burning stove. To the rear of the home is the simply stunning extended family living kitchen. The family living kitchen comprises of a lounge area, dining area and beautifully fitted kitchen benefitting from a range of high gloss units, integrated appliances and an island unit with breakfast bar. The family living kitchen is wonderfully lit via double bi folding doors opening to the rear patio in addition to a number of sky lights providing further natural light. Stairs rise to the first floor where there is a large landing opening to three well proportioned bedrooms and a three piece family bathroom. The bedrooms are all of a good size and provide ample space for both fitted and free standing bedroom furniture. The bathroom suite is fitted with a bath, wash basin and W.C.
Externally, the property is approached by a large driveway providing suitable off road parking and also boasts an EV charging point. To the rear is the most impressive tiered rear garden comprising of a number of different areas including an excellent patio area and three large area's of lawn garden beyond. To the rear of the home are also unobscured woodland views offering tranquility and providing a fantastic level of privacy!
Agents Notes:
Material Information Part A:
Council Tax: D
Tenure - Freehold - Covenants May Apply
Material Information Part B:
Property Type: Semi Detached Home
Property Construction: Brick and Block Assumed
Number of Rooms: Please refer to Floorplan for the number
Electricity Supply: Yes
Water Supply: Yes
Sewerage: Mains
Heating: Gas
Broadband: TBC
Broadband (estimated speeds) - Broadband (estimated speeds) - TBC
Mobile Signal/Coverage: Voice & Data Available dependent on Provider (Please use link below to check your preferred provider speeds)
Parking: Driveway
Material Information Part C:
Building Safety: No known issues.
Restrictions: None known
Rights and Easements: Non we have been made aware of.
Flooded: We have been advised the property has never suffered from Flooding
Flood Risk Rivers & Sea: Very Low risk / Flood Risk Surface Water: Very Low
Coastal Erosion Risk: No
Planning Permission:
Coalfield or Mining area: No
Energy Rating: TBC
Brochures
Brochure 1- COUNCIL TAXA payment made to your local authority in order to pay for local services like schools, libraries, and refuse collection. The amount you pay depends on the value of the property.Read more about council Tax in our glossary page.
- Band: D
- PARKINGDetails of how and where vehicles can be parked, and any associated costs.Read more about parking in our glossary page.
- Driveway
- GARDENA property has access to an outdoor space, which could be private or shared.
- Private garden
- ACCESSIBILITYHow a property has been adapted to meet the needs of vulnerable or disabled individuals.Read more about accessibility in our glossary page.
- Ask agent
Warren Avenue, Cheadle
Add an important place to see how long it'd take to get there from our property listings.
__mins driving to your place
Get an instant, personalised result:
- Show sellers you’re serious
- Secure viewings faster with agents
- No impact on your credit score
Your mortgage
Notes
Staying secure when looking for property
Ensure you're up to date with our latest advice on how to avoid fraud or scams when looking for property online.
Visit our security centre to find out moreDisclaimer - Property reference S1413081. The information displayed about this property comprises a property advertisement. Rightmove.co.uk makes no warranty as to the accuracy or completeness of the advertisement or any linked or associated information, and Rightmove has no control over the content. This property advertisement does not constitute property particulars. The information is provided and maintained by Andrew J Dawson, Cheadle. Please contact the selling agent or developer directly to obtain any information which may be available under the terms of The Energy Performance of Buildings (Certificates and Inspections) (England and Wales) Regulations 2007 or the Home Report if in relation to a residential property in Scotland.
*This is the average speed from the provider with the fastest broadband package available at this postcode. The average speed displayed is based on the download speeds of at least 50% of customers at peak time (8pm to 10pm). Fibre/cable services at the postcode are subject to availability and may differ between properties within a postcode. Speeds can be affected by a range of technical and environmental factors. The speed at the property may be lower than that listed above. You can check the estimated speed and confirm availability to a property prior to purchasing on the broadband provider's website. Providers may increase charges. The information is provided and maintained by Decision Technologies Limited. **This is indicative only and based on a 2-person household with multiple devices and simultaneous usage. Broadband performance is affected by multiple factors including number of occupants and devices, simultaneous usage, router range etc. For more information speak to your broadband provider.
Map data ©OpenStreetMap contributors.







