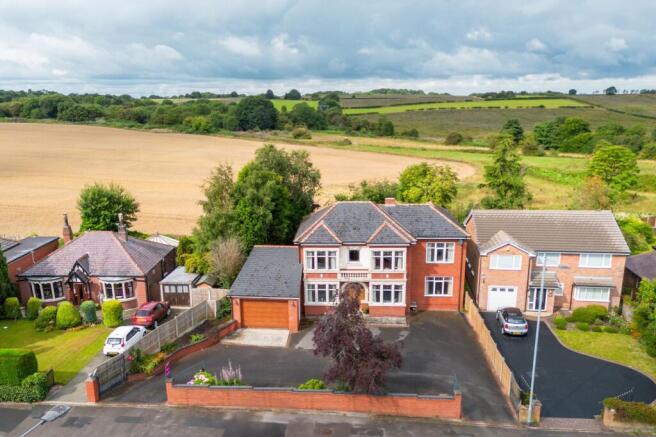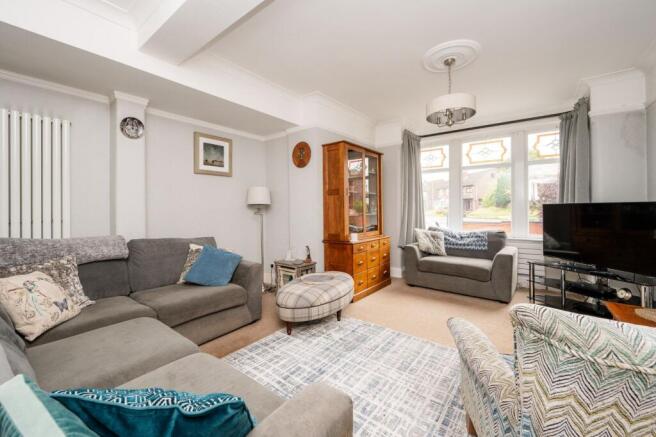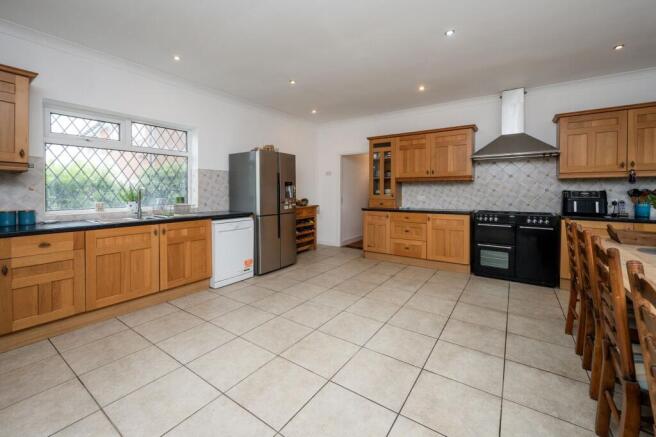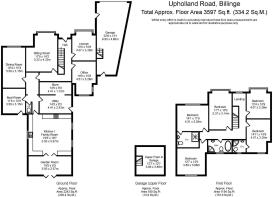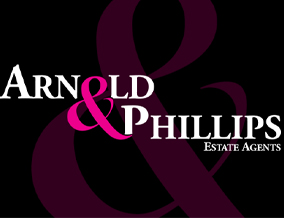
Upholland Road, Billinge, WN5

- PROPERTY TYPE
Detached
- BEDROOMS
5
- BATHROOMS
3
- SIZE
3,597 sq ft
334 sq m
- TENUREDescribes how you own a property. There are different types of tenure - freehold, leasehold, and commonhold.Read more about tenure in our glossary page.
Ask agent
Key features
- Distinctive and Substantial Detached Home
- Five Bedrooms
- Circa 3597 Square Feet
- Spacious Dining Kitchen
- Five Reception Rooms
- Private and Established Rear Garden
- Open Rural Views to the Rear
- Sought-After Location
Description
Arnold & Phillips are delighted to offer for sale this distinctive and substantial extended five-bedroom detached residence, enviably positioned along the sought-after Upholland Road in Billinge, Lancashire.
This compelling property occupies a prime spot that strikes an ideal balance between privacy, convenience, and practicality. Thoughtfully extended and immaculately maintained, this striking 1930s home blends original charm with modern refinements, offering a rare combination of generous internal space, versatile living, and an excellent plot with open rural views to the rear.
Set back from the road behind private gates, the property immediately sets a strong first impression. The expansive in-and-out driveway provides ample parking for multiple vehicles, ideal for families with several cars or regular visitors. Mature planting lines the boundaries, providing natural screening, and the attractive façade – with its characterful brickwork and traditional design – gives just a hint of the scale and flexibility on offer once inside.
Upon entry, you’re welcomed into a well-presented and light hallway that sets the tone for the rest of the house. The flow of the ground floor is particularly suited to busy modern living, offering five independent reception rooms, each finished in a bright and modern style while still offering individual identity and purpose. Whether you’re looking for formal entertaining space, a quieter reading room, a children's play area or a designated home office, the current layout caters to all of these needs and more without compromise.
At the heart of the home sits a spacious dining kitchen that easily accommodates day-to-day family life as well as larger gatherings. Fitted with a broad range of wall, base, and tower units, the kitchen is both stylish and functional, complemented by integrated appliances and solid work surfaces that add to its practicality. There’s room for a generous dining table, making it a real social hub of the house, with direct access through to the garden room at the rear.
The garden room itself is a standout space — a bright and calming spot with large windows and patio doors that frame the garden beautifully. It’s the kind of room that lends itself equally well to relaxing with a coffee or catching up with family, and the connection to the outdoors is immediate without needing to overstate it. Tucked conveniently next door is a practical utility room and a separate boot room – ideal for families with dogs, children, or outdoor hobbies – while the integral double garage adds excellent storage and secure parking options if needed.
Upstairs, the first floor continues to impress with five double bedrooms, each offering a comfortable sense of space and privacy. Two of the rooms benefit from their own en-suite bathrooms – ideal for older children, guests, or multigenerational living – while the remaining bedrooms are served by a modern and attractively finished family bathroom. This space features a freestanding bath, corner shower, WC and vanity basin, with stylish tiling that gives it a polished, contemporary feel.
Outside, the rear garden is both private and established. A wide lawn runs centrally, edged by a selection of mature trees and planting that soften the space and provide shelter and colour throughout the seasons. There’s plenty of room for outdoor dining and seating areas, and the open countryside views from the rear boundary really add something special – a reminder of the home’s semi-rural position while still enjoying excellent access to local amenities.
The location is undoubtedly a key draw. Billinge remains one of Lancashire’s most consistently popular villages, thanks to its blend of village character and accessible amenities. Upholland Road itself is well-placed for daily convenience, with a good range of shops, cafes, and local services nearby, while commuters will appreciate the proximity to both the M6 and M58 motorways, as well as train links into Manchester, Liverpool and Wigan. Several well-regarded schools are also within easy reach, making this an ideal location for families of all ages.
What’s perhaps most appealing about this home is the flexibility it offers. With approximately 3,600 square feet of internal accommodation, there is ample scope for buyers to adapt the layout to suit their own lifestyle – whether that’s creating an annexe for relatives, carving out dedicated work-from-home spaces, or simply enjoying the luxury of well-proportioned rooms and multiple living areas. The property feels well cared for, thoughtfully extended, and ready for a new owner to make their own.
EPC Rating: C
Disclaimer
Every care has been taken with the preparation of these property details but they are for general guidance only and complete accuracy cannot be guaranteed. If there is any point, which is of particular importance professional verification should be sought. These property details do not constitute a contract or part of a contract. We are not qualified to verify tenure of property. Prospective purchasers should seek to obtain verification of tenure from their solicitor. The mention of any appliances, fixtures or fittings does not imply they are in working order. Photographs are reproduced for general information and it cannot be inferred that any item shown is included in the sale. All dimensions are approximate.
- COUNCIL TAXA payment made to your local authority in order to pay for local services like schools, libraries, and refuse collection. The amount you pay depends on the value of the property.Read more about council Tax in our glossary page.
- Band: G
- PARKINGDetails of how and where vehicles can be parked, and any associated costs.Read more about parking in our glossary page.
- Yes
- GARDENA property has access to an outdoor space, which could be private or shared.
- Yes
- ACCESSIBILITYHow a property has been adapted to meet the needs of vulnerable or disabled individuals.Read more about accessibility in our glossary page.
- Ask agent
Upholland Road, Billinge, WN5
Add an important place to see how long it'd take to get there from our property listings.
__mins driving to your place
Get an instant, personalised result:
- Show sellers you’re serious
- Secure viewings faster with agents
- No impact on your credit score
Your mortgage
Notes
Staying secure when looking for property
Ensure you're up to date with our latest advice on how to avoid fraud or scams when looking for property online.
Visit our security centre to find out moreDisclaimer - Property reference e594f33c-6f57-4a05-ab0f-06edb146784b. The information displayed about this property comprises a property advertisement. Rightmove.co.uk makes no warranty as to the accuracy or completeness of the advertisement or any linked or associated information, and Rightmove has no control over the content. This property advertisement does not constitute property particulars. The information is provided and maintained by Arnold & Phillips, Ormskirk. Please contact the selling agent or developer directly to obtain any information which may be available under the terms of The Energy Performance of Buildings (Certificates and Inspections) (England and Wales) Regulations 2007 or the Home Report if in relation to a residential property in Scotland.
*This is the average speed from the provider with the fastest broadband package available at this postcode. The average speed displayed is based on the download speeds of at least 50% of customers at peak time (8pm to 10pm). Fibre/cable services at the postcode are subject to availability and may differ between properties within a postcode. Speeds can be affected by a range of technical and environmental factors. The speed at the property may be lower than that listed above. You can check the estimated speed and confirm availability to a property prior to purchasing on the broadband provider's website. Providers may increase charges. The information is provided and maintained by Decision Technologies Limited. **This is indicative only and based on a 2-person household with multiple devices and simultaneous usage. Broadband performance is affected by multiple factors including number of occupants and devices, simultaneous usage, router range etc. For more information speak to your broadband provider.
Map data ©OpenStreetMap contributors.
