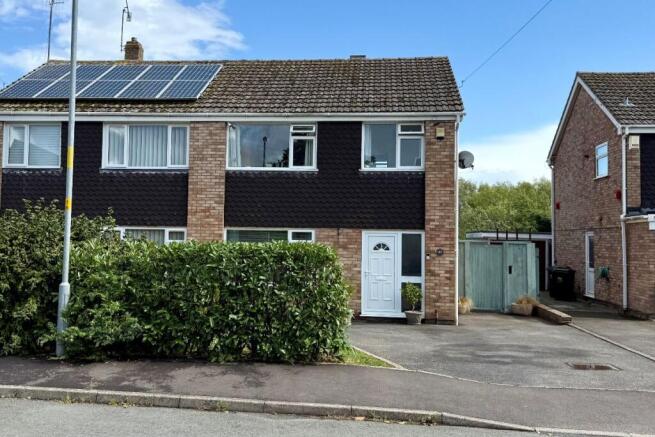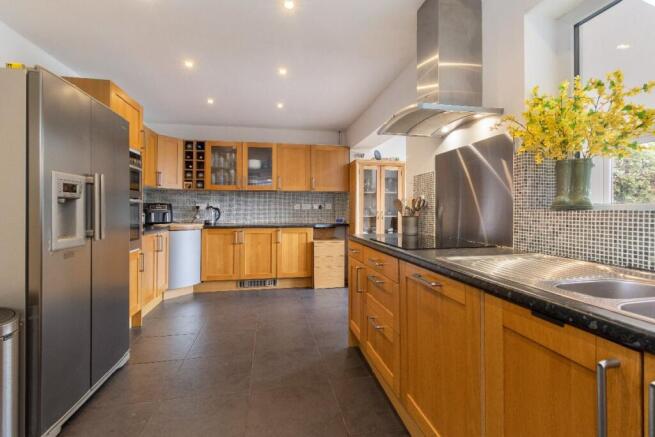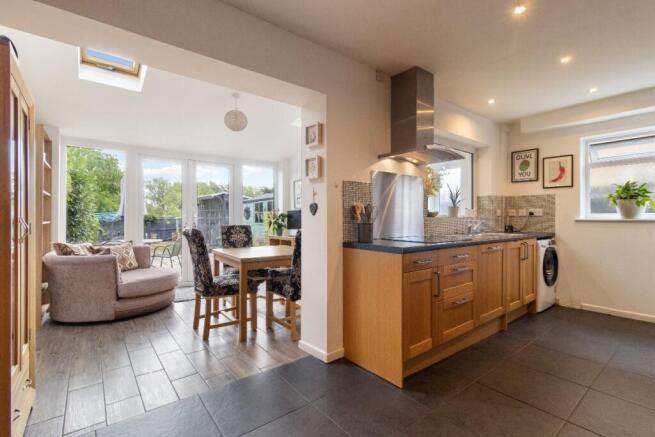The Limes, Worcester

- PROPERTY TYPE
Semi-Detached
- BEDROOMS
3
- BATHROOMS
2
- SIZE
973 sq ft
90 sq m
- TENUREDescribes how you own a property. There are different types of tenure - freehold, leasehold, and commonhold.Read more about tenure in our glossary page.
Freehold
Key features
- Three bedroom extended semi detached house
- Extended kitchen / dining / family room
- Upstairs bathroom and downstairs shower room
- Front and Rear Gardens
- Summer house - ideal home office
- Large shed for storage
- Driveway
- EPC - C
Description
LOCATION
Kempsey is a highly sought after village located just three miles south of Worcester city centre, offering the perfect balance of peaceful rural living with convenient access to urban amenities. Surrounded by beautiful open countryside, the village retains a strong sense of community while being exceptionally well connected for both commuters and families.
The village enjoys a range of local amenities including the ancient Parish Church of St Mary, a primary school, a general stores, village hall, public houses/restaurants along with social and sports clubs. More extensive amenities are available in the nearby city of Worcester. There is also a Tesco and Waitrose supermarket within five miles. The village is served by a local bus service connecting to Worcester where there are mainline railway stations, one in the town at Foregate Street, Worcester Shrub Hill, and the new Worcestershire Parkway. Kempsey is well served by road links, with easy access to the A38 and Junction 7 of the M5 motorway, making it ideal for those commuting to Worcester, Birmingham, Cheltenham, and beyond.
With its attractive setting, friendly community, and excellent transport links, Kempsey offers an ideal lifestyle for those looking to enjoy village life without sacrificing connectivity.
ACCOMMODATION
ENTRANCE HALL
Accessed through a uPVC entrance door with opaque glazed side window. Wooden flooring, space for coat hooks. Stairs to first floor with useful understairs storage cupboard. Radiator with decorative wooden cover. Doors to
SITTING ROOM 12'11" x 11'5" (3.9m x 3.5m)
Flooded with natural light from the large front aspect window. Wooden flooring, radiator with decorative cover. Useful storage cupboard with shelving.
KITCHEN 18'4" x 10'0" (5.6m x 3.0m)
Fitted with a comprehensive range of solid oak floor and wall mounted units with work surfaces over, inset one and a half stainless steel sink drainer unit and tiled surrounds. There are integrated appliances including an induction four ring hob with stainless steel cooker hood over, and an eye level double oven with separate grill. There is space and plumbing for a washing machine, dishwasher, and an American style fridge freezer. There is a further large storage cupboard with space for a tumble dryer and additional shelving.
With tiled flooring, side aspect opaque window, and an internal window to keep the flow of natural daylight from the extension.
Open to;
DINING/FAMILY ROOM 17'3" x 9'1" (5.3m x 2.3m)
A superb addition adjoining the kitchen to create a dining/family room, perfect for everyday living and family gatherings. It is flooded with natural light through two Velux roof lights and enjoys direct access onto an enclosed garden through French patio doors. Wood effect tiled flooring, radiator with decorative cover, and further glazed side entrance doorway.
SHOWER ROOM
Contemporary and practical shower room fitted with neutral tiling and a suite comprising corner walk in shower with sliding glass doors, wash hand basin, and a close-coupled WC. Extractor fan. Chrome ladder style towel rail. Rear facing opaque glazed window.
FIRST FLOOR LANDING
Side facing opaque glazed window. Access to partially boarded loft space with pull down ladder. Doors to
BEDROOM 13'0" x 11'8" (4.0m x 3.6m)
Large front facing window enjoying a pleasant open aspect. Radiator. Space for wardrobes and additional bedroom furniture.
BEDROOM 11'8" x 9'11" (3.6m x 3.0m)
Rear facing window overlooking the garden. Radiator. Useful built in cupboard with hanging rail and shelving.
BEDROOM 7'0" x 6'11" (2.1m x 2.1m)
Front facing window. Radiator.
BATHROOM
Contemporary neutral suite comprising panelled bath with Mira electric shower over and glass shower screen, pedestal wash hand basin and a close-coupled WC. Opaque glazed rear facing window. Airing cupboard housing Worcester gas fired combination boiler (2 years old) with additional storage shelving
FRONTAGE
The property enjoys an attractive frontage with a tarmacadam driveway providing parking for at least two vehicles. There is a small area of foregarden mainly laid to lawn bordered by mixed hedging for privacy. A gated side access leads to the rear garden.
REAR GARDEN
The rear garden is fully enclosed and enjoys a delightful east aspect. There is an attractive paved patio seating area immediately adjoining the dining/family room, which is the perfect spot for a morning cup of coffee before starting the day. From here there is access to a large storage shed with a further hardstanding area, ideal for bikes or a trailer. A low picket fence with a gate leads to a further area of garden, predominantly laid to lawn with a mixed hedge and shrub border. There is a summer house, with electricity connected, which would make a superb home office, gym or place to curl up with a good book and a cup of tea. A further secluded decked terrace provides another seating area. and takes full advantage of the evening sun
At strategic points there are outside lights and an outside water tap.
SERVICES
Mains gas, electric, water and drainage. Any services, systems and appliances listed in this specification have not been tested by us and no guarantee as to their operating ability or efficiency is given.
FREEHOLD - We understand that the property is Freehold, however, these details must be confirmed via your solicitor.
COUNCIL TAX BAND - C Purchasers are advised to confirm this with the local council or via
Whilst Jessava Estates endeavor to ensure that these sales particulars are correct, they do not form part of an offer or any contract and none is to be relied upon as statements of representation or fact. All measurements are approximate and have been taken as a guide to prospective buyers only. If you require clarification on any aspect, please contact us, especially if you are travelling some distance to view. Fixtures and fittings other than those mentioned are to be agreed upon with the seller.
In accordance with The Money Laundering, Terrorist Financing and Transfer of Funds (Information on the Payer) Regulations 2017, by law we must carry out due diligence on all of our clients to confirm their identity. If you have an offer accepted on a property, we will use an electronic verification system alongside obtaining your identity documents. This allows us to verify you from basic details using electronic data; it is not a credit check so, therefore, will have no effect on you or your credit history. A copy of the search will be retained for our records.
Council Tax Band: C
Tenure: Freehold
Brochures
Brochure- COUNCIL TAXA payment made to your local authority in order to pay for local services like schools, libraries, and refuse collection. The amount you pay depends on the value of the property.Read more about council Tax in our glossary page.
- Band: C
- PARKINGDetails of how and where vehicles can be parked, and any associated costs.Read more about parking in our glossary page.
- Driveway
- GARDENA property has access to an outdoor space, which could be private or shared.
- Front garden,Enclosed garden,Rear garden
- ACCESSIBILITYHow a property has been adapted to meet the needs of vulnerable or disabled individuals.Read more about accessibility in our glossary page.
- Ask agent
The Limes, Worcester
Add an important place to see how long it'd take to get there from our property listings.
__mins driving to your place
Get an instant, personalised result:
- Show sellers you’re serious
- Secure viewings faster with agents
- No impact on your credit score
Your mortgage
Notes
Staying secure when looking for property
Ensure you're up to date with our latest advice on how to avoid fraud or scams when looking for property online.
Visit our security centre to find out moreDisclaimer - Property reference RS0194. The information displayed about this property comprises a property advertisement. Rightmove.co.uk makes no warranty as to the accuracy or completeness of the advertisement or any linked or associated information, and Rightmove has no control over the content. This property advertisement does not constitute property particulars. The information is provided and maintained by Jessava Estates, Worcester. Please contact the selling agent or developer directly to obtain any information which may be available under the terms of The Energy Performance of Buildings (Certificates and Inspections) (England and Wales) Regulations 2007 or the Home Report if in relation to a residential property in Scotland.
*This is the average speed from the provider with the fastest broadband package available at this postcode. The average speed displayed is based on the download speeds of at least 50% of customers at peak time (8pm to 10pm). Fibre/cable services at the postcode are subject to availability and may differ between properties within a postcode. Speeds can be affected by a range of technical and environmental factors. The speed at the property may be lower than that listed above. You can check the estimated speed and confirm availability to a property prior to purchasing on the broadband provider's website. Providers may increase charges. The information is provided and maintained by Decision Technologies Limited. **This is indicative only and based on a 2-person household with multiple devices and simultaneous usage. Broadband performance is affected by multiple factors including number of occupants and devices, simultaneous usage, router range etc. For more information speak to your broadband provider.
Map data ©OpenStreetMap contributors.




