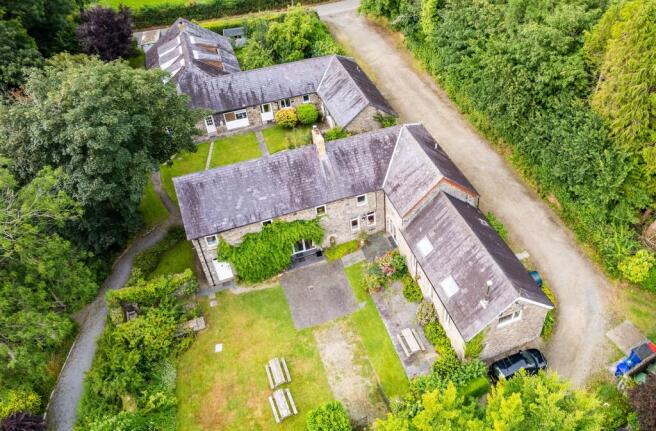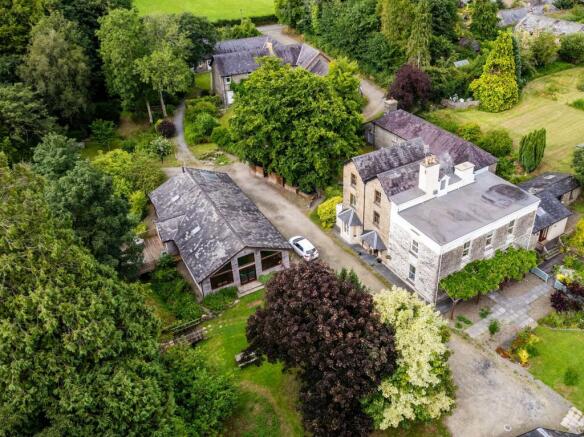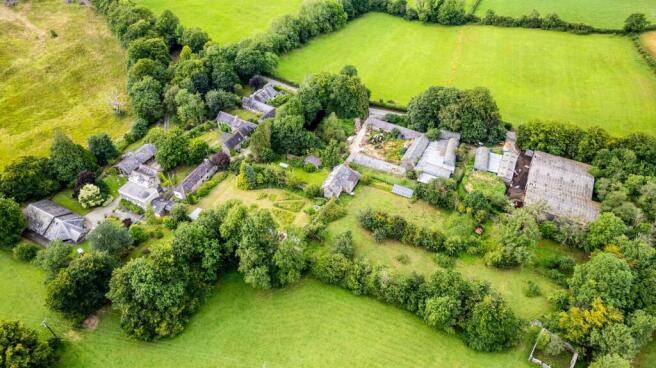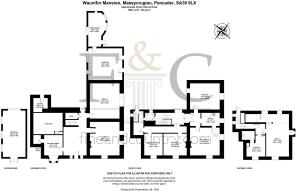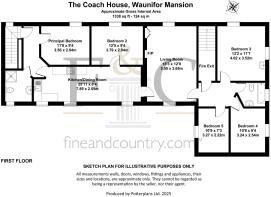Holiday and Events Complex - Waunifor Mansion, Maesycrugiau, Pencader, SA39

- BEDROOMS
26
- BATHROOMS
10
- SIZE
Ask agent
- TENUREDescribes how you own a property. There are different types of tenure - freehold, leasehold, and commonhold.Read more about tenure in our glossary page.
Freehold
Description
Price reviewed – offers in excess of £1.2 million
Waunifor Mansion Estate / Holiday Centre, Maesycrugiau
An exceptional venue for events, celebrations, holidays, staycations, and a distinctive lifestyle business where new owners could enjoy a wonderful lifestyle and business on site in the superb Ceredigion countryside.
Set within over 3.6 acres of landscaped gardens, mature woodland, orchards, and stream-fed grounds, Waunifor is not merely a country estate — it is a fully operational, income-generating destination with immense potential for weddings, celebrations, holidays, conferences, retreats, creative residencies, and multi-day events.
Located near the village of Maesycrugiau in beautiful West Wales, this historic property is already successfully operating as a retreat and holiday base. Yet its greatest value lies in its expansive potential as a premier event venue and hospitality business. For lifestyle buyers, creative entrepreneurs, or investors, Waunifor offers a rare opportunity to live and work in harmony with nature — while generating substantial, diverse income. While in the secluded heart of the countryside, it lies within half an hour of spectacular Cardigan Bay beaches, Brechfa Forest, and the ‘dark sky’ Llanllwni Mountain.
Two bespoke event venues ready for use
Waunifor has been purpose-designed to host a wide variety of gatherings:
Cedar Hall – A striking 1,650 sq ft timber-lined events space with vaulted ceilings, a mezzanine level, kitchenette, foyer, and full disabled access. Ideal for:
Weddings and civil ceremonies
Musical performances, acoustic nights, and arts events
Wellness retreats and yoga sessions
Corporate seminars, lectures, and training
Dance
Exhibitions
Rendezvous – A separate 1,300 sq ft event space/café (not a conversion), complete with a commercial kitchen, stylish interiors, and French doors leading to a streamside deck. Perfect for:
Reception dinners, private parties, and group dining
Creative workshops, funeral receptions, or small festivals
Pop-up cafés, exhibitions, or artist-in-residence events
Additional guest activities, group dining, and retail opportunities
These venues are operational and attractively designed, offering immediate scope for revenue generation through event hire, seasonal programming, and local partnerships.
Accommodation for 36 guests + two three bedroom residential rental flats
& proven income potential of £150,000–£200,000 per annum
Waunifor includes six distinctive holiday cottages, currently sleeping up to 36 guests — ideal for wedding party stays, retreat bookings, or arts residencies. These charming cottages vary in size and character, from the intimate one-bedroom Duckpond Cottage to the larger Coach House and Longhouse, most with wood-burning stoves, slate floors, exposed beams, and views across gardens or the pond.
The holiday let business is fully operational, with recent income assessments suggesting annual earning potential of £150,000–£200,000, depending on occupancy and seasonal programming. This provides an immediate commercial base for further business development.
In addition, the estate includes two fully self-contained residential rental units with their own access. These offer:
A steady and dependable income stream
The option to be used as generous staff accommodation for a live-in team or visiting facilitators
Or could be combined to offer the owner a six-bedroom family home
The main house – historic and adaptable
The central stone-built main house, once the seat of the Lloyd and Bowen families, currently offers multiple rooms across three floors, configured as:
Offices
Treatment and therapy rooms
Meeting and consultation spaces
These could be reimagined as a boutique guest house, private owner’s residence, or additional retreat and therapy space.
Creative and commercial possibilities
Additional features include:
Laundry room
Wood workshop
Tool sheds
Art studio
Ample parking for 40+ vehicles
Mature planting, orchards, peaceful glades, and a duck pond
Potential for glamping or additional outdoor events (subject to planning)
Walled garden
Small field
Children’s playground and cabin
Income meets imagination in a heritage setting
Currently operated by a charitable organisation, Waunifor is ready for commercial expansion. The existing infrastructure, combined with its peaceful setting, flexible spaces, and income diversity, creates a rare chance to own a fully functioning business with lifestyle appeal.
Whether you envision a creative arts hub, a wedding and events destination, a wellness retreat, a diverse holiday business, or a hybrid live-work family enterprise, Waunifor has the scale, setting, and story to support your ambitions.
Please contact Fine and Country West Wales to arrange a viewing.
MAIN HOUSE:
A grand and character rich residence steeped in local heritage. Set over three floors, the building currently offers flexible mixed use accommodation including offices, meeting rooms, treatment spaces, and a self contained apartment on the second floor. Retaining a wealth of original features, the mansion presents an exciting opportunity for reconfiguration, whether reinstated as a prestigious private home, converted into multiple apartments (subject to consent), or continued as a centre for wellness, education, or arts. Kitchen facilities already in place, Waunifor Mansion blends timeless charm with commercial potential.
Reception Office
3.74m x 3.41m
Office 1
6.15m x 5.4m
Office 2
6.48m x 5.41m
Laundry Room
2.57m x 2.38m
Meditation Room
4.03m x 4.43m
Wellbeing Room
4.29m x 4m
Art Room
5.41m x 4.82m
Kitchen
3.38m x 2.41m
Music Room
5.33m x 5.19m
Office 1
6.11m x 4.21m
Archives
3.9m x 3.45m
DUCKPOND COTTAGE:
Duckpond Cottage is a delightful single-storey, one-bedroom retreat that has been tastefully modernised with a brand-new kitchen and fresh flooring throughout. Cosy and compact, it benefits from oil-fired central heating and offers an ideal hideaway for couples or solo guests looking to unwind in peaceful surroundings.
EPC Rating: D
Living Area
5.5m x 4.73m
Bedroom
3.65m x 2.12m
ROBIN COTTAGE:
Robin Cottage is a charming three-bedroom holiday home that sleeps six, perfect for families or small groups. It features a newly fitted kitchen, an open plan living and dining space, and a modern shower room. With oil-fired central heating and warm character features, this cottage offers comfort and style in equal measure.
EPC Rating: D
Living Room
5.66m x 3.18m
Kitchen (with hatch)
4.91m x 1.42m
Principal Bedroom
3.36m x 2.86m
Bedroom 2
3.29m x 2.08m
Bedroom 3
3.38m x 2.24m
STABLE COTTAGE:
Stable Cottage is a spacious, two-storey stone cottage offering three bedrooms and accommodation for up to six guests. The ground floor includes a country-style kitchen/diner and a cosy living room, while upstairs you’ll find three bedrooms, a bathroom, and an additional shower room. The cottage benefits from oil-fired central heating and characterful charm throughout.
EPC Rating: E
Living Room
6.15m x 4.87m
Kitchen/Breakfast Room
3.64m x 3.25m
Principal Bedroom
4.89m x 2.86m
Bedroom 2
3.62m x 2.37m
Bedroom 3
3.74m x 2.77m
CARRIAGE MEWS:
Carriage Mews is a light-filled, single-level apartment-style cottage with three bedrooms, comfortably sleeping six. It boasts an open-plan kitchen, dining, and living area with a feature multi-fuel stove, along with newly fitted double glazing and oil-fired central heating. Ideal for relaxed rural breaks with easy access across the estate.
EPC Rating: E
Kitchen/Living Room
6.07m x 5.52m
Principal Bedroom
3.98m x 3.65m
Bedroom 2
3.59m x 3.23m
Bedroom 3
4.85m x 2.89m
COACH HOUSE:
The Coach House is a generous five-bedroom, first-floor apartment-style cottage that accommodates up to nine guests. The spacious open-plan kitchen/diner/living room creates a sociable heart to the home, supported by two shower rooms. Oil-fired central heating and modern double glazing ensure year-round comfort.
EPC Rating: E
Kitchen/Dining Room
7.89m x 2.55m
Living Room
5.55m x 3.65m
Principal Bedroom
3.56m x 2.34m
Bedroom 2
3.79m x 2.34m
Bedroom 3
4.02m x 3.52m
Bedroom 4
3.24m x 2.54m
Bedroom 5
3.27m x 2.22m
THE LONGHOUSE:
The Long House is a beautifully characterful detached cottage offering five bedrooms and sleeping up to ten guests. Set over two storeys, it features an atmospheric inglenook fireplace, two bathrooms, a galley-style kitchen, and its own designated garden space with lovely views of the walled garden. A perfect choice for larger family gatherings or group retreats.
EPC Rating: F
Living Room
9.08m x 4.31m
Principal Bedroom
4.35m x 3.14m
Kitchen
4.35m x 1.7m
Bedroom 2
4.25m x 3.3m
Bedroom 3
4.28m x 4.19m
Bedroom 4
2.89m x 2.72m
Bedroom 5
5.95m x 4.28m
HERON 1:
Heron 1 is a spacious ground-floor apartment with three well-proportioned bedrooms, a large living room, and a family bathroom. With its own private garden area, it offers flexible accommodation for residential or holiday use in a peaceful countryside setting.
Council Tax Band: B
EPC Rating: D
Living Room
9.61m x 3.88m
Kitchen
4.83m x 2.73m
Principal Bedroom
4m x 3.42m
Bedroom 2
3.91m x 3.39m
Bedroom 3
4.83m x 2.78m
Laundry Store 1
3.41m x 2.97m
Laundry Store 2
3.02m x 2.09m
Laundry 1
2.93m x 2.09m
Laundry 2
2.53m x 2.19m
Laundry 3
2.51m x 1.72m
Hallway
2.52m x 1.47m
HERON 2:
Heron 2 is a bright and airy first-floor apartment offering three bedrooms, a modern kitchen, a spacious living room, and a shower room, along with a useful loft storage area. It enjoys its own garden and private parking space, making it a practical and homely option for long stays.
Council Tax Band: B
EPC Rating: D
Living Room
6.73m x 3.88m
Kitchen
2.82m x 2.32m
Principal Bedroom
4.42m x 2.6m
Bedroom 2
3.1m x 2.74m
Bedroom 3
3.88m x 2.6m
Loft Storage
6.73m x 1.5m
CEDAR HALL:
Cedar Hall is a stunning and versatile event venue at the heart of the Waunifor Estate. With a main hall measuring 1,650 sq ft and a mezzanine gallery above, it offers a grand setting for retreats, concerts, seminars, art exhibitions, yoga sessions, and more—comfortably accommodating between 40 and 100 people. The building also includes a welcoming reception area with kitchenette and a peaceful library/meditation room to the rear.
EPC Rating: C
Great Hall:
13.2m x 12.02m
Library / Meditation Room
12.09m x 3.54m
Entrance Hall
12.03m x 5.52m
Reception Area
4.31m x 4.18m
Mezzanine
5.49m x 4.33m
THE RENDEZVOUS:
The Rendezvous is a charming and adaptable space spanning 1,300 sq ft, ideally suited for workshops, small celebrations, lectures, or as a café/restaurant. It features a fully equipped catering kitchen and a welcoming indoor-outdoor feel with its large veranda and decking overlooking a tranquil stream and open fields. Seating 15 to 70 guests, it also presents a fantastic opportunity as a standalone business venture.
EPC Rating: B
Café Sitting Area
15.53m x 10.12m
Kitchen
5.17m x 3.43m
Store
1.42m x 1.8m
Storage Room
2.04m x 1.67m
Art Studio
6.28m x 5.84m
Tucked behind the main house, the Art Studio is a bright and flexible creative space that has previously served as a pottery workshop, art room, and intimate meeting venue. A peaceful and inspiring corner of the estate, it’s perfect for individual practice or group sessions.
Pottery Studio
6.24m x 3.25m
Parking - Off street
- COUNCIL TAXA payment made to your local authority in order to pay for local services like schools, libraries, and refuse collection. The amount you pay depends on the value of the property.Read more about council Tax in our glossary page.
- Ask agent
- PARKINGDetails of how and where vehicles can be parked, and any associated costs.Read more about parking in our glossary page.
- Off street
- GARDENA property has access to an outdoor space, which could be private or shared.
- Yes
- ACCESSIBILITYHow a property has been adapted to meet the needs of vulnerable or disabled individuals.Read more about accessibility in our glossary page.
- Ask agent
Energy performance certificate - ask agent
Holiday and Events Complex - Waunifor Mansion, Maesycrugiau, Pencader, SA39
Add an important place to see how long it'd take to get there from our property listings.
__mins driving to your place
Get an instant, personalised result:
- Show sellers you’re serious
- Secure viewings faster with agents
- No impact on your credit score
About Fine and Country West Wales, Aberystwyth
The Gallery Station Approach Alexandra Road, Aberystwyth, SY23 1LH

Your mortgage
Notes
Staying secure when looking for property
Ensure you're up to date with our latest advice on how to avoid fraud or scams when looking for property online.
Visit our security centre to find out moreDisclaimer - Property reference af07a6b2-5165-4af4-82bc-fc0db9e17773. The information displayed about this property comprises a property advertisement. Rightmove.co.uk makes no warranty as to the accuracy or completeness of the advertisement or any linked or associated information, and Rightmove has no control over the content. This property advertisement does not constitute property particulars. The information is provided and maintained by Fine and Country West Wales, Aberystwyth. Please contact the selling agent or developer directly to obtain any information which may be available under the terms of The Energy Performance of Buildings (Certificates and Inspections) (England and Wales) Regulations 2007 or the Home Report if in relation to a residential property in Scotland.
*This is the average speed from the provider with the fastest broadband package available at this postcode. The average speed displayed is based on the download speeds of at least 50% of customers at peak time (8pm to 10pm). Fibre/cable services at the postcode are subject to availability and may differ between properties within a postcode. Speeds can be affected by a range of technical and environmental factors. The speed at the property may be lower than that listed above. You can check the estimated speed and confirm availability to a property prior to purchasing on the broadband provider's website. Providers may increase charges. The information is provided and maintained by Decision Technologies Limited. **This is indicative only and based on a 2-person household with multiple devices and simultaneous usage. Broadband performance is affected by multiple factors including number of occupants and devices, simultaneous usage, router range etc. For more information speak to your broadband provider.
Map data ©OpenStreetMap contributors.
