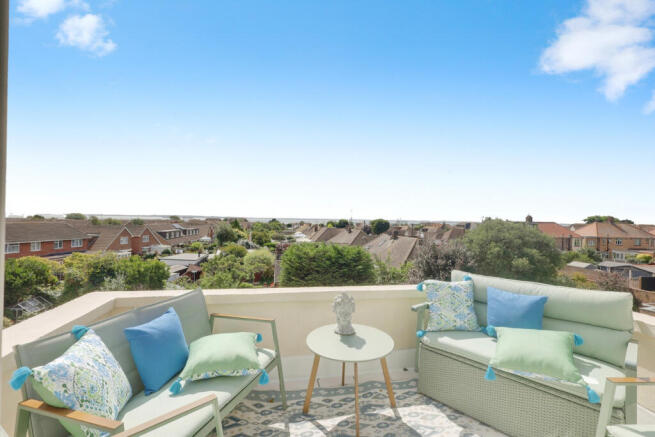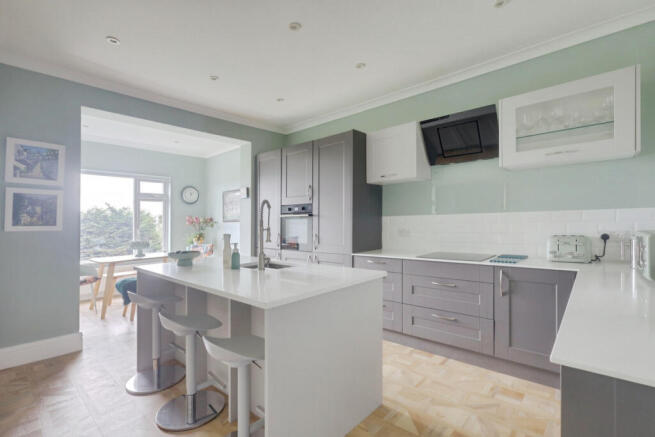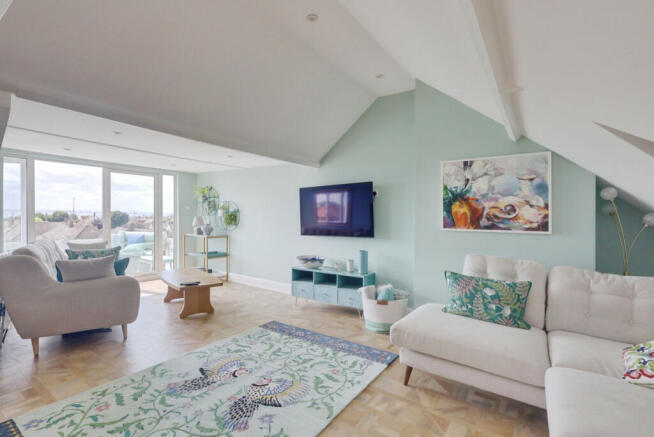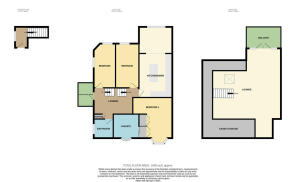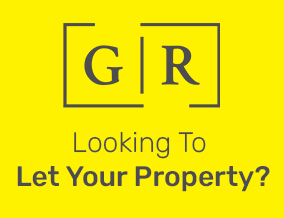
3 bedroom maisonette for sale
Church Road, Southend-on-sea, SS3

- PROPERTY TYPE
Maisonette
- BEDROOMS
3
- BATHROOMS
2
- SIZE
Ask agent
Key features
- Stylish three-bedroom maisonette arranged over three floors
- Luxurious principal bedroom with bespoke wardrobes and hidden en-suite
- Spacious open-plan kitchen/diner with Quartz worktops and integrated appliances
- Stunning top-floor living room with vaulted ceilings and eaves storage
- Private south-facing balcony with panoramic Thames Estuary views
- Contemporary family bathroom and additional top-floor shower room
- Situated within the catchment area for highly regarded local schools
Description
Council Tax Band - A
Tenure - Share of Freehold
Ground Floor
The property is approached via a canopied carport area, leading to an attractive composite entrance door with obscure double-glazed inserts. Inside, An arched obscure glazed window to the side adds character and light, while a staircase leads to the main accommodation. A discreet low-level cupboard houses the utility meters, ensuring a neat and tidy entrance space.
First Floor
The first floor boasts a bright and stylish landing with a feature glazed balustrade and UPVC door providing fire escape access. This level is home to an impressive open-plan kitchen/diner, beautifully appointed with two-tone cabinetry, Quartz worktops, a central island, and integrated appliances, creating an elegant and functional hub for the home. Three spacious double bedrooms include a luxurious principal suite with bespoke floor-to-ceiling wardrobes concealing a ‘secret’ doorway to a sleek en-suite shower room. Two further bedrooms enjoy south-facing views with distant glimpses of the sea, while the family bathroom is finished to a high standard with contemporary fittings.
Second Floor
The entire top floor is dedicated to a sensational living room, offering a true ‘wow-factor’ space. With part-vaulted ceilings, recessed lighting, and Velux-style windows, the room feels bright and expansive. French doors open to a private south-facing balcony with captivating panoramic views across the rooftops to the Thames Estuary and Kent coastline. The space also benefits from Invictus parquet-style flooring, eaves storage, and two radiators, making it perfect for both everyday living and entertaining. A stylish top-floor bathroom features a modern suite, wood-effect tiled flooring, and a heated towel rail.
Exterior
Externally, the property includes a beautiful private balcony—an idyllic setting for morning coffee, evening drinks, or simply enjoying the sunshine. Part-walled and paved, it offers ample space for outdoor seating and is enhanced by exterior lighting, making it equally enjoyable by day or night. The elevated position provides breathtaking south-facing views over the Thames Estuary, creating a truly special outdoor retreat.
Location
Nestled in the sought-after neighbourhood just west of South Shoebury, this home benefits from a wonderfully peaceful, residential setting that feels both serene and conveniently connected. Local shops, cafés, and services are within easy walking distance, while picturesque sea-facing promenades and green open spaces offer refreshing opportunities for leisurely strolls and weekend relaxation. Families will appreciate access to well-regarded schools nearby, and transport links are excellent: a short drive brings you to the Southend-on-Sea town centre, with its vibrant high street, transport hub, and seafront attractions, while road connections provide swift access to the wider Essex region. Whether you're drawn by coastal charm or seamless connectivity, this location strikes the perfect balance.
- COUNCIL TAXA payment made to your local authority in order to pay for local services like schools, libraries, and refuse collection. The amount you pay depends on the value of the property.Read more about council Tax in our glossary page.
- Ask agent
- PARKINGDetails of how and where vehicles can be parked, and any associated costs.Read more about parking in our glossary page.
- Yes
- GARDENA property has access to an outdoor space, which could be private or shared.
- Ask agent
- ACCESSIBILITYHow a property has been adapted to meet the needs of vulnerable or disabled individuals.Read more about accessibility in our glossary page.
- Ask agent
Church Road, Southend-on-sea, SS3
Add an important place to see how long it'd take to get there from our property listings.
__mins driving to your place
Get an instant, personalised result:
- Show sellers you’re serious
- Secure viewings faster with agents
- No impact on your credit score
Your mortgage
Notes
Staying secure when looking for property
Ensure you're up to date with our latest advice on how to avoid fraud or scams when looking for property online.
Visit our security centre to find out moreDisclaimer - Property reference RX608046. The information displayed about this property comprises a property advertisement. Rightmove.co.uk makes no warranty as to the accuracy or completeness of the advertisement or any linked or associated information, and Rightmove has no control over the content. This property advertisement does not constitute property particulars. The information is provided and maintained by Gilbert & Rose, Leigh-on-sea. Please contact the selling agent or developer directly to obtain any information which may be available under the terms of The Energy Performance of Buildings (Certificates and Inspections) (England and Wales) Regulations 2007 or the Home Report if in relation to a residential property in Scotland.
*This is the average speed from the provider with the fastest broadband package available at this postcode. The average speed displayed is based on the download speeds of at least 50% of customers at peak time (8pm to 10pm). Fibre/cable services at the postcode are subject to availability and may differ between properties within a postcode. Speeds can be affected by a range of technical and environmental factors. The speed at the property may be lower than that listed above. You can check the estimated speed and confirm availability to a property prior to purchasing on the broadband provider's website. Providers may increase charges. The information is provided and maintained by Decision Technologies Limited. **This is indicative only and based on a 2-person household with multiple devices and simultaneous usage. Broadband performance is affected by multiple factors including number of occupants and devices, simultaneous usage, router range etc. For more information speak to your broadband provider.
Map data ©OpenStreetMap contributors.
