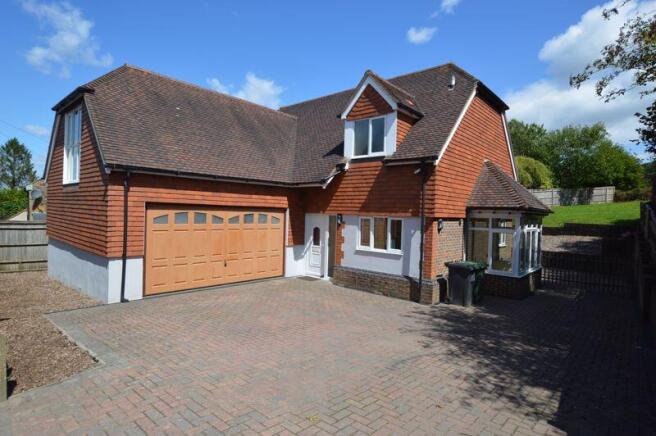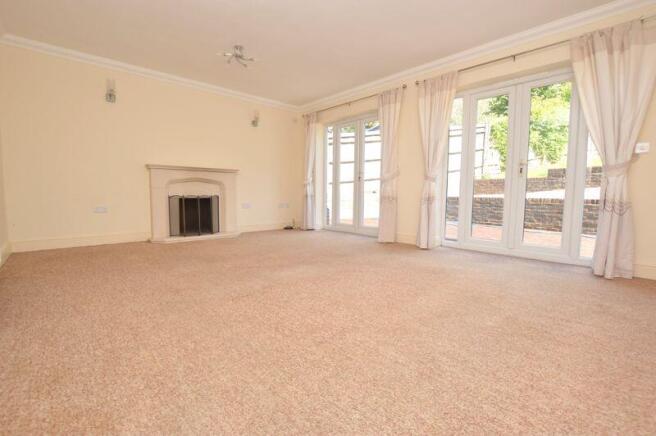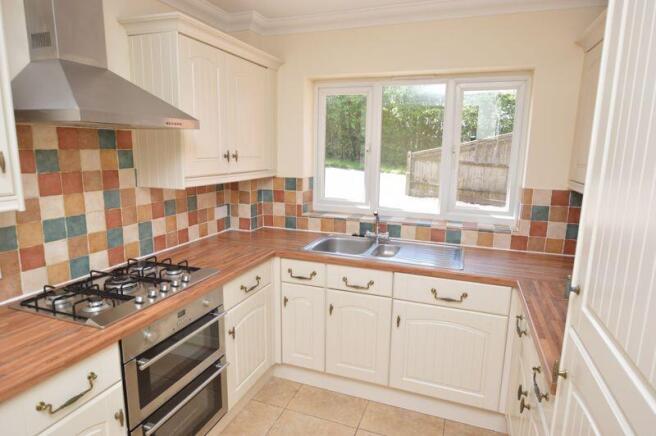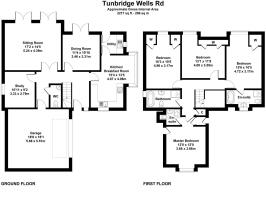4 Bedroom 3 Bathroom Detached House, Mark Cross, Crowborough

Letting details
- Let available date:
- Now
- Deposit:
- Ask agentA deposit provides security for a landlord against damage, or unpaid rent by a tenant.Read more about deposit in our glossary page.
- Min. Tenancy:
- Ask agent How long the landlord offers to let the property for.Read more about tenancy length in our glossary page.
- Let type:
- Long term
- Furnish type:
- Unfurnished
- Council Tax:
- Ask agent
- PROPERTY TYPE
Detached
- BEDROOMS
4
- BATHROOMS
3
- SIZE
Ask agent
Key features
- Modern 4 Bedroom 3 Bathroom Detached House
- Kitchen Breakfast Room with Dishwasher & Gas Hob
- Large Living Room with French Doors to Garden
- Dining Room and Reception Room 3/Study
- En Suite Shower Rooms to Both Master Bedroom and Bedroom 2
- 2 Further Double Bedrooms and Family Bathroom
- Double Garage and Driveway Parking For Several Vehicles
- Rear Garden Mainly Laid to Lawn with Large Decked Area
- Double Glazing Throughout. Gas Central Heating. EPC Band C
- Council Tax Band F. Security Deposit £2596
Description
Kitchen Breakfast Room
15' 1'' x 13' 1'' (4.6m x 4m)
The kitchen breakfast room has plenty of space for a table and chairs. There is a gas hob and fan oven, a dishwasher and full height fridge freezer.
Utility Room
The utility room has a sink and space for a washing machine and tumble dryer.
Living Room
17' 2'' x 14' 5'' (5.24m x 4.39m)
The living room is a good size and has two sets of French doors that open onto the garden. There is a feature fireplace, a radiator and a TV point.
Dining Room
11' 4'' x 10' 10'' (3.46m x 3.3m)
The dining room has French doors that open onto the garden. There is a radiator with thermostatic valve and a telephone point.
Reception Room 3/Study
10' 11'' x 9' 10'' (3.33m x 3m)
The third reception room/study has a double glazed window that overlooks the side of the property. There is a radiator with thermostatic valve and a telephone point.
Downstairs Cloakroom WC
The downstairs cloakroom WC has a hand basin and a low-level WC.
Master Bedroom
15' 6'' x 10' 5'' (4.72m x 3.17m)
The master bedroom has a double glazed window that overlooks the rear garden. There is a fitted wardrobe cupboard and a radiator with thermostatic valve. The room has an en suite bathroom.
Master Bedroom En Suite Bathroom
The master bedroom en suite bathroom has a full length bath and separate walk-in shower. There is a WC and a wall mounted basin with storage underneath. The room has a double glazed window, a heated towel rail and an extractor fan.
Double Bedroom 2
11' 10'' x 11' 2'' (3.6m x 3.4m)
The second double bedroom has a double glazed window that overlooks the front of the property. There is a radiator with thermostatic valve, a TV point, a telephone point, and a fitted wardrobe cupboard.
Bedroom 2 En Suite Shower Room
The en suite shower room has a walk-in corner shower, a WC, a wall mounted basin and a heated towel rail. There is a window and an extractor fan.
Double Bedroom 3
13' 1'' x 11' 9'' (4m x 3.59m)
The third double bedroom has a double glazed window that overlooks the rear garden. The room has two fitted wardrobe cupboards and a radiator with thermostatic valve.
Family Bathroom
The family bathroom has a full length bath, WC and separate walk-in corner shower. There is a wall mounted basin with mixer tap, a double glazed window, an extractor fan and a heated towel rail.
Double Bedroom 4
16' 3'' x 10' 5'' (4.96m x 3.17m)
The fourth double bedroom has a double glazed window that overlooks the rear garden. There are two fitted wardrobe cupboards and a radiator with thermostatic valve.
Double Garage
The integral double garage has an electric up and over garage door. The garage has light and power.
Driveway Parking
The property has driveway parking for several vehicles.
Rear Garden
The enclosed rear garden is a good size and is mainly laid to lawn. There is an area of decking that runs along the back of the house which is ideal for outside entertaining.
Location
The house is situated on the Tunbridge Wells Road in the pretty village of Mark Cross. There is a popular garden centre with farm shop and cafe close by. The Lazy Fox pub/restaurant, village hall and well regarded primary school are all a short walk away.
EPC & Council Tax
Energy Performance Certificate band C. Council tax band F, £3839.73 for 2025-26.
Brochures
Property BrochureFull Details- COUNCIL TAXA payment made to your local authority in order to pay for local services like schools, libraries, and refuse collection. The amount you pay depends on the value of the property.Read more about council Tax in our glossary page.
- Band: F
- PARKINGDetails of how and where vehicles can be parked, and any associated costs.Read more about parking in our glossary page.
- Yes
- GARDENA property has access to an outdoor space, which could be private or shared.
- Yes
- ACCESSIBILITYHow a property has been adapted to meet the needs of vulnerable or disabled individuals.Read more about accessibility in our glossary page.
- Ask agent
Energy performance certificate - ask agent
4 Bedroom 3 Bathroom Detached House, Mark Cross, Crowborough
Add an important place to see how long it'd take to get there from our property listings.
__mins driving to your place
Notes
Staying secure when looking for property
Ensure you're up to date with our latest advice on how to avoid fraud or scams when looking for property online.
Visit our security centre to find out moreDisclaimer - Property reference 12726692. The information displayed about this property comprises a property advertisement. Rightmove.co.uk makes no warranty as to the accuracy or completeness of the advertisement or any linked or associated information, and Rightmove has no control over the content. This property advertisement does not constitute property particulars. The information is provided and maintained by Bardens Estates, Tunbridge Wells. Please contact the selling agent or developer directly to obtain any information which may be available under the terms of The Energy Performance of Buildings (Certificates and Inspections) (England and Wales) Regulations 2007 or the Home Report if in relation to a residential property in Scotland.
*This is the average speed from the provider with the fastest broadband package available at this postcode. The average speed displayed is based on the download speeds of at least 50% of customers at peak time (8pm to 10pm). Fibre/cable services at the postcode are subject to availability and may differ between properties within a postcode. Speeds can be affected by a range of technical and environmental factors. The speed at the property may be lower than that listed above. You can check the estimated speed and confirm availability to a property prior to purchasing on the broadband provider's website. Providers may increase charges. The information is provided and maintained by Decision Technologies Limited. **This is indicative only and based on a 2-person household with multiple devices and simultaneous usage. Broadband performance is affected by multiple factors including number of occupants and devices, simultaneous usage, router range etc. For more information speak to your broadband provider.
Map data ©OpenStreetMap contributors.




