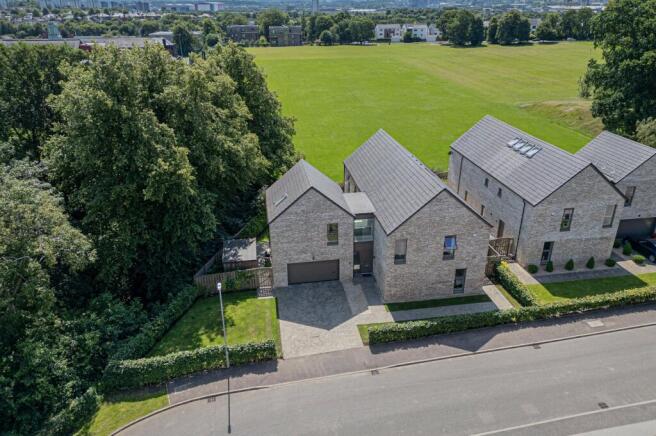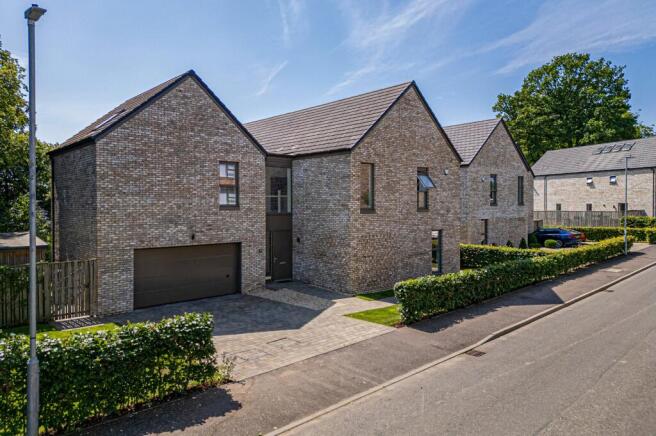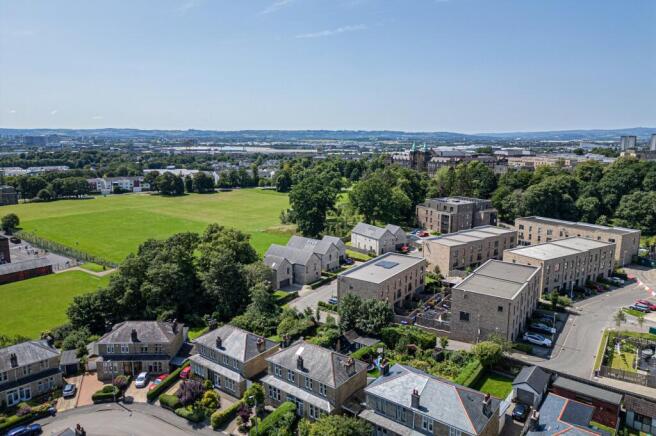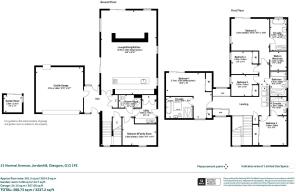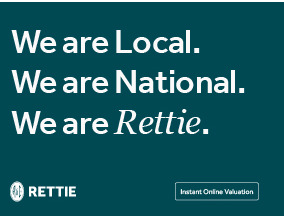
Normal Avenue, Jordanhill, Glasgow
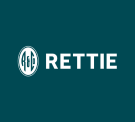
- PROPERTY TYPE
Detached
- BEDROOMS
5
- BATHROOMS
5
- SIZE
3,237 sq ft
301 sq m
- TENUREDescribes how you own a property. There are different types of tenure - freehold, leasehold, and commonhold.Read more about tenure in our glossary page.
Ask agent
Description
Number 51 Normal Avenue is a beautifully designed executive residence extending to just over 3,100 square feet of luxurious, versatile family living space, complete with an integral double garage, an immaculately maintained south-facing rear garden, and the rare advantage of open views across adjacent parkland. Perfectly situated within one of the most secluded and leafy pockets of the development, this stunning home offers an unrivalled combination of privacy, space, and contemporary design.
Internally, the property displays architectural detail rarely seen in modern homes, featuring an array of impressive design elements including suspended gallery landing, vaulted ceilings, elegant light wells, and expansive, wide aperture glazing which floods the accommodation with natural light. The overall effect is of a bespoke, individually crafted home with a wonderful sense of space and brightness — best appreciated in person.
The accommodation flows beautifully from a broad, welcoming reception hallway, which offers direct access to all principal ground-floor apartments, the integral double garage, and a convenient rear door to the garden — ideal for summer gatherings. The primary living space is centred around a magnificent open-plan dining kitchen with sleek central island, complete with Siemens integrated appliances and a downdraft extraction system, linked to a bright corner living area with full-height windows and glazed doors leading to multiple decked seating areas and the south-facing rear garden. The garden enjoys complete privacy and uninterrupted open views over the rolling parkland beyond.
Further ground-floor accommodation includes a double-sized sixth bedroom, perfect as a guest suite, home office or children’s playroom, a stylish shower room, and a large utility room with side access and excellent storage. The upper level is particularly impressive, with a spacious main landing reminiscent of a boutique hotel hallway, with the highlight of the striking suspended gallery which hangs above the front door and is surrounded by glazing. The principal bedroom suite enjoys a bright corner position, a Juliette balcony with elevated views, a dressing area, extensive fitted wardrobes, and a luxurious four-piece en-suite bathroom. The second bedroom forms a peaceful suite of its own, located above the garage wing, with a large en-suite bathroom and beautiful open outlooks.
Completing the upper level are a further three generously proportioned bedrooms (one with en-suite shower room), a family bathroom with four-piece suite, and a versatile fifth bedroom, currently used as a home office/gaming room.
To the rear of the property there is a tremendous, South facing garden which backs directly onto a beautifully open expanse of lawned parkland – a spectacular backdrop that also gives the home for sale wonderful levels of privacy. The garden itself is laid to neat lawn and composite decking that hugs the rear elevation, providing a lovely low maintenance space to sit outdoors and enjoy the sunshine.
Tucked away in a leafy corner of the garden there is also a purpose-built garden room which is utilised as a home office. This fully insulated and double glazed self contained unit is serviced with power and light – offering a brilliant permanent work from home space that will appeal to professional couples.
51 Normal Avenue offers the ultimate in modern West End family living, providing style, scale and seclusion, all within a vibrant contemporary development on the doorstep of Glasgow’s finest amenities.
________________________________________
Attributes
• Architecturally impressive modern detached villa in Cala’s Jordanhill Park development
• Over 3,100 sq. ft. of luxurious, flexible living space
• Integral double garage with internal access
• Beautiful south-facing private rear garden with open parkland views
• Exceptionally quiet and secluded plot in one of the most peaceful corners of the development
• Suspended gallery landings, vaulted ceilings, elegant light wells and expansive glazing
• Substantial open-plan dining kitchen with Siemens appliances and sleek central island
• All bathrooms feature tiling from Porcelanosa and Laufen Sanitaryware.
• Bright, corner-positioned main living space with access to multiple outdoor seating areas
• Ground-floor sixth bedroom/home office/playroom, shower room and large utility room
• Boutique hotel-style upper landing with striking architectural features
• Principal bedroom suite with dressing area, Juliette balcony, extensive wardrobes and luxury en-suite
• Second private bedroom suite above the garage wing, with en-suite and parkland views
• Three further spacious bedrooms including third en-suite and versatile fifth bedroom
• Family bathroom with four-piece suite
• Contemporary design, modern comforts, and thoughtful layout ideal for family life
Location Description
Normal Avenue enjoys an enviable position within the prestigious Jordanhill Park development, in the heart of Glasgow’s West End. This tranquil address is ideally placed for families and professionals alike, combining peaceful, leafy surroundings with outstanding convenience.
Perfect for commuters, Jordanhill offers rapid access to the Clydeside Expressway, Clyde Tunnel, and onward links to the M8 and M74 motorways, making travel across West Central Scotland fast and efficient. The Queen Elizabeth University Hospital is within easy cycling distance, and the area remains a top choice for healthcare professionals seeking an attractive, family-friendly environment close to work.
For lifestyle amenities, residents are spoilt for choice. Byres Road and its vibrant selection of restaurants, cafés, bars, and boutiques lie just two miles away, while local supermarkets, leisure centres, medical practices, and schools are all within a five to ten-minute drive. Jordanhill railway station is just moments away, providing regular, direct services to Glasgow City Centre in under 15 minutes.
Combining seclusion, connectivity, and lifestyle, Jordanhill Park continues to be regarded as one of the West End’s most sought-after modern developments, offering an exceptional standard of living within a beautifully landscaped urban setting.
EPC: C
Council Tax: G
Tenure: Freehold
EPC Rating: C
Council Tax Band: G
- COUNCIL TAXA payment made to your local authority in order to pay for local services like schools, libraries, and refuse collection. The amount you pay depends on the value of the property.Read more about council Tax in our glossary page.
- Band: G
- PARKINGDetails of how and where vehicles can be parked, and any associated costs.Read more about parking in our glossary page.
- Yes
- GARDENA property has access to an outdoor space, which could be private or shared.
- Yes
- ACCESSIBILITYHow a property has been adapted to meet the needs of vulnerable or disabled individuals.Read more about accessibility in our glossary page.
- Ask agent
Normal Avenue, Jordanhill, Glasgow
Add an important place to see how long it'd take to get there from our property listings.
__mins driving to your place
Get an instant, personalised result:
- Show sellers you’re serious
- Secure viewings faster with agents
- No impact on your credit score
Your mortgage
Notes
Staying secure when looking for property
Ensure you're up to date with our latest advice on how to avoid fraud or scams when looking for property online.
Visit our security centre to find out moreDisclaimer - Property reference GWE250670. The information displayed about this property comprises a property advertisement. Rightmove.co.uk makes no warranty as to the accuracy or completeness of the advertisement or any linked or associated information, and Rightmove has no control over the content. This property advertisement does not constitute property particulars. The information is provided and maintained by Rettie, West End. Please contact the selling agent or developer directly to obtain any information which may be available under the terms of The Energy Performance of Buildings (Certificates and Inspections) (England and Wales) Regulations 2007 or the Home Report if in relation to a residential property in Scotland.
*This is the average speed from the provider with the fastest broadband package available at this postcode. The average speed displayed is based on the download speeds of at least 50% of customers at peak time (8pm to 10pm). Fibre/cable services at the postcode are subject to availability and may differ between properties within a postcode. Speeds can be affected by a range of technical and environmental factors. The speed at the property may be lower than that listed above. You can check the estimated speed and confirm availability to a property prior to purchasing on the broadband provider's website. Providers may increase charges. The information is provided and maintained by Decision Technologies Limited. **This is indicative only and based on a 2-person household with multiple devices and simultaneous usage. Broadband performance is affected by multiple factors including number of occupants and devices, simultaneous usage, router range etc. For more information speak to your broadband provider.
Map data ©OpenStreetMap contributors.
