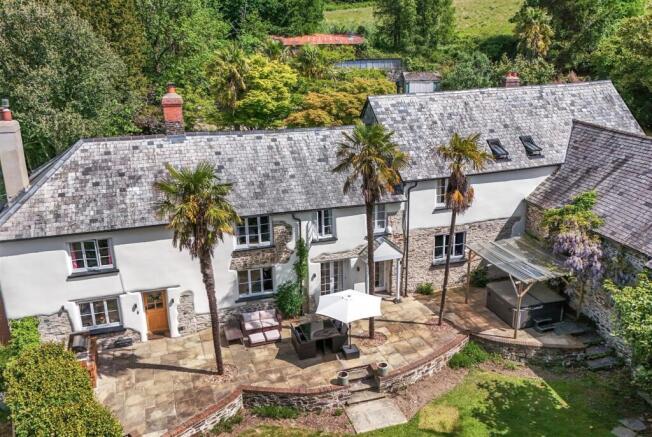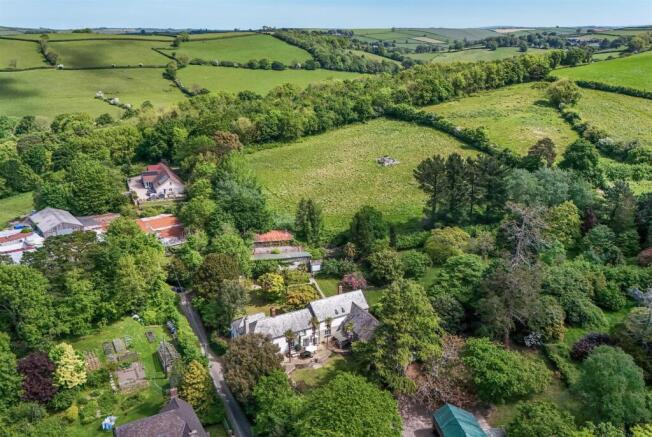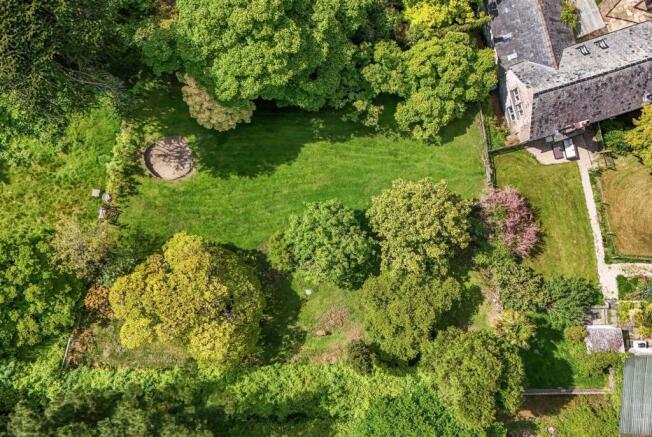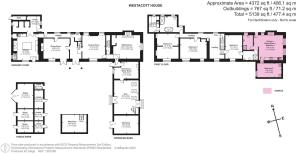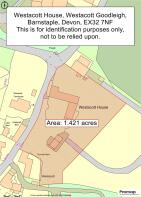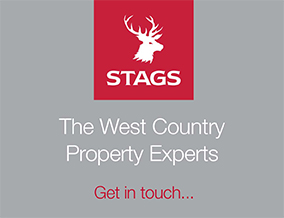
Westacott, Goodleigh, Barnstaple

- PROPERTY TYPE
Detached
- BEDROOMS
5
- BATHROOMS
3
- SIZE
Ask agent
- TENUREDescribes how you own a property. There are different types of tenure - freehold, leasehold, and commonhold.Read more about tenure in our glossary page.
Freehold
Key features
- 1.42 acres private mature gardens
- Considerably renovated since 2022
- New roof, central heating & rewired
- Exterior rendered in traditional lime
- Whole house re-plastered internally
- 5 Bedrooms or 3 Beds with 1 Bed Annexe
- Stable block with lapsed consent
- Adjoining barn
- Council Tax Bands G & A. Freehold
- No onward chain
Description
Location - This beautiful South-facing, very well-presented character property is set sideways onto and elevated above a quiet ‘no through lane’ and is one of a handful of houses in a small hamlet on the outskirts of Goodleigh and Barnstaple. Mature gardens wrap around all four sides of the farmhouse creating a private oasis. Once a nursery, the gardens are filled with well-established native and tropical shrubs and trees, none of which have tree preservation orders in place, allowing autonomy of maintenance. The countryside, scenic walks and the Tarka Trail are directly accessible from the house. A short walk along the lane is a children’s play park with football pitch, with Orchard Vale Primary school and nursery all within a 5 minute walk. The farmhouse is positioned perfectly between Exmoor National Park and the award winning North Devon coast line. Nearby sandy beaches include Saunton Sands, Croyde, Putsborough, Woolacombe and Westward Ho! Barnstaple, the regional centre, is a 5-minute drive and offers the area’s main business, commercial, shopping and leisure venues, as well as restaurants, live theatre, cinema, rail and bus links and district hospital. The A361 North Devon Link Road leads directly to Jct.27 of the M5 Motorway, where Tiverton Parkway offers trains to London Paddington in under 2 hours. The nearest international airports are Bristol and Exeter. In addition to the local primary school, Park Secondary school is within easy commute by car or on foot or bike via the tarka trail cycle route. Private schooling is available at West Buckland, Kingsley at Bideford and Blundell's at Tiverton.
Directions - W3W//////atlas.fruit.secure
Take the road from Barnstaple towards Goodleigh. After about ¾ mile bear right signed Westacott. Follow the road for a further ½ mile or so and as it bears to the left, turn right into the no-through road. Continue for about another 1/3 mile and the property will be found on the left-hand side, identified by our For Sale board.
Services - All mains services are connected. Gas-fired central heating. According to Ofcom, Ultrafast broadband is available in the area, and mobile signal is likely from multiple network providers. For further information please visit
The Property - This impressive Grade II listed period farmhouse, with attached threshing barn and detached stable block dates originally from the 16th Century and is bursting with charm and character. Boasting many original features including four Inglenook fireplaces, one of which sits a beautiful cream Aga. It is a substantial family home of some 4372 sq ft. The farmhouse benefits from three generously sized reception rooms, unusually high ceilings, with all rooms having views out over the beautiful gardens. Originally a substantial 5 bedroom house, the property is currently configured as a 3 bedroom main house with a 1 bedroom annexe benefiting from its own front door. As there is also an integral door joining both sections it could be returned to a 4/5 bedroom house with minimal effort. The holiday apartment has incredible reviews helping get a feel for how truly special this property is:
“WOW,WOW,WOW. Everything was just perfect. Excellent secluded premises, it was so quiet that it was unbelievable. You could hear the bees buzzing and the birds chirping, we absolutely loved it. This has to be the most peaceful, beautiful Air B&B we have ever stayed at. This is a place you need to go, to believe it.”
“What a lovely spot! The annexe has its own pedestrian entrance and felt very private, and is surrounded by mature, and beautiful trees - like being in an arboretum!”
“The location is perfect - the property, garden and surroundings were picture perfect & we felt at home from the moment we arrived. It was a fantastic base for visiting all the surrounding coastal areas! Thank you for letting us share your slice of paradise.”
The Restoration - The farmhouse has been fully restored including: removing all exterior concrete render, replacing with traditional lime and stone repointing, full re-wire, Lindab metal guttering, roof replacement including new membrane, batons and traditional reclaimed Delabole slate. The farmhouse benefits from a newly installed gas central heating system throughout, improved insulation in the roof voids and the installation of 30 traditional cast iron radiators.
Sympathetically modernised internally, it has new bathrooms, cloakroom, sage green timber kitchen with Aga and additional range cooker. The interior woodwork and fireplaces have been restored, walls replastered and the exterior re-rendered in traditional lime and painted in 2023. Plant room: 50 kw boiler and additional pipe work installed and upgraded second phase electrical upgrade works completed in anticipation of barn/stable block development/conversion to residential.
Detached Stable Block - There is a substantial detached former stable block of brick construction. Planning permission and listing approval was achieved on 15.01.21 under North Devon Council Planning References 72472 and 72533 for conversion of this into a separate 4 bedroom detached residential dwelling with detached double garage. This consent has lapsed January 2025
Accommodation - Uniquely there are 3 sets of doors entering the farmhouse from the vast sun terrace at the front. ENTRANCE HALL Porch with multi-pane wooden double doors. RECEPTION ROOM Multi-pane wooden double doors. KITCHEN/BREAKFAST ROOM – A spacious family room with beautiful exposed stone walls, exposed lintel, traditional white lime rendered walls and stone flagged floor. An excellent range of sage green timber door units and kitchen island with breakfast bar all topped by Ardosia Brazilian slate worksurfaces. Central to the room is a large Inglenook fireplace housing a cream gas-fired Aga for winter cooking and heat. A Rangemaster incorporating electric ovens and gas hob for summer cooking, Belfast sink, wine fridge, integrated dishwasher, fridge. BOOT ROOM Wooden double doors from the kitchen lead into the boot room also housing 3 PANTRY CUPBOARDS. Door to rear courtyard and steps up to rear garden. HALLWAY from the kitchen the hallway (with herringbone block flooring and exposed wooden beams), takes you to the cloakroom and the first of 3 reception rooms. There is a door to a rear courtyard and 2 windows allowing ample light from the rear of the property. RECEPTION ROOM ONE 2 original internal doors, continuation of herringbone block flooring, plethora of original features including Inglenook fireplace with fitted wood burner and slate hearth, window seat with original wooden window shutters and exposed beams. A pair of wooden casement doors take you onto the front sun terrace. CLOAKROOM low level wc, pedestal wash basin, recessed shelving. ENTRANCE HALL Continuing into the entrance hall where double wooden casement doors take you via a porch onto the SUN TERRACE. 2 steps lead into the second Reception Room. The stairs then continue up to the First Floor. RECEPTION ROOM 2 Currently used as a cinema room, dual aspect, brick fireplace with ornate wooden surround and wood burner, exposed wooden beams, window seat with original shutters and wooden floor. RECEPTION ROOM 3 Currently used as a living room, this room has a window out onto the garden when the sun rises providing a warm sunny spot for a morning cuppa, Inglenook fireplace housing a wood burner, slate hearth and exposed stone wall. There are 2 storage cupboards and a door leading directly into the attached threshing barn. BEDROOM 1 - exposed beams, window with views onto front garden and countryside beyond. ENSUITE SHOWER ROOM Shower cubicle with drench overhead unit, stone effect tiled surround, low level wc, pedestal wash basin, wood effect floor tiles and two conservation Velux roof lights proving natural light. CONNECTING DOOR TO ANNEXE/BEDROOMS 4 & 5. BEDROOM 2 – high ceiling and exposed beams, built in wardrobe, ornamental fireplace, 2 windows with views onto front garden and countryside beyond (this room is large enough to divide into two). BEDROOM 3 exposed beams, double aspect, in two distinct zones, separated by an open arch leading through to the DRESSING/WORKSTATION AREA with built-in wardrobe. FAMILY BATHROOM with Ardosia Brazilian slate tiled floor, ball and claw footed acrylic bath, freestanding tap/shower attachment, tiled shower cubicle with Ardosia Brazilian slate shower tray, handheld and drench units, glass shower screen, pedestal wash basin, low level wc, and views out into the rear garden. LAUNDRY ROOM Accessed from the family bathroom with single drainer porcelain sink, adjoining worksurfaces, plumbing for washing machine, further worksurfaces/folding area.
The Annexe - Pedestrian access is via the rear elevated gardens, through its own front door is a 1-bedroom self-contained annexe. Due to its elevated entrance, it appears to be ground floor however it forms part of the first floor of the farmhouse. Should an annexe not be required, returning it to the main house would create a statement First Floor master suite, with walk in wardrobe and shower room, or 2 additional bedrooms. Currently comprising a double bedroom, large shower room with WC and sink. Open plan kitchen, lounge/diner, with Log Burner, private garden and sun terrace. It is operating as Magnolia Annexe a holiday let booked via Airbnb ( 51196). SPECIAL NOTE; There is no right of pedestrian or vehicular access to the rear of Westacott House from the neighbouring property.
The Threshing Barn - This is attached to the main house, but also completely self-contained. Accordingly, any conversion could intercommunicate or be entirely separate. The main barn is accessed to the front via a wide threshing door of two leaves, with opposing doors to the rear. There is a double height vaulted ceiling with roof lights allowing natural light making this a great space for a workshop or studio. There is a mezzanine level above and a workshop below, which is accessed separately. On the other side of the barn is the room which connects with the main house, and this houses the Worcester wall-mounted gas-fired 50kw boiler for central heating and domestic hot water, as well as water cylinder and other plant. Attached at the opposite end is a small open-fronted store.
Outside - DRIVEWAY From the lane, the driveway rises to the first of two 5-bar gates. There is ample parking and turning space. FRONT GARDEN Between the drive and the front of the property is an enclosed area of garden, mainly laid to lawn with well-stocked borders. SUN TERRACE Immediately adjacent to the house is an extensive South-facing sandstone sun terrace. The L-shaped property provides shelter on breezy days, creating a sun trap and outdoor space to be enjoyed all year round. The hot tub is included in the sale. GARDENS The rear of the house comprises the annexe gardens which are secluded and private, with various shrubs, raised patio/dining area and lawns. The annexe gardens lead through a gate into a large, sloped meadow area with a curved patio seating area with power, enjoying the Midday sun and evening sunset. The gardens to the front of the Farmhouse lead to a DETACHED BRICK STABLE BLOCK, currently utilised as storage and to accommodate poultry and goats. The gardens then run behind this and to the right of the house and Threshing Barn, and these are predominantly laid to sweeping lawns/grass, interspersed with many beautiful mature shrubs and trees, including some wonderful camelias, magnolias, rhododendrons, etc. The gardens back onto open countryside and amount to approximately 1.42 acres.
Brochures
Westacott, Goodleigh, Barnstaple- COUNCIL TAXA payment made to your local authority in order to pay for local services like schools, libraries, and refuse collection. The amount you pay depends on the value of the property.Read more about council Tax in our glossary page.
- Band: G
- PARKINGDetails of how and where vehicles can be parked, and any associated costs.Read more about parking in our glossary page.
- Yes
- GARDENA property has access to an outdoor space, which could be private or shared.
- Yes
- ACCESSIBILITYHow a property has been adapted to meet the needs of vulnerable or disabled individuals.Read more about accessibility in our glossary page.
- Ask agent
Westacott, Goodleigh, Barnstaple
Add an important place to see how long it'd take to get there from our property listings.
__mins driving to your place
Get an instant, personalised result:
- Show sellers you’re serious
- Secure viewings faster with agents
- No impact on your credit score
Your mortgage
Notes
Staying secure when looking for property
Ensure you're up to date with our latest advice on how to avoid fraud or scams when looking for property online.
Visit our security centre to find out moreDisclaimer - Property reference 33894271. The information displayed about this property comprises a property advertisement. Rightmove.co.uk makes no warranty as to the accuracy or completeness of the advertisement or any linked or associated information, and Rightmove has no control over the content. This property advertisement does not constitute property particulars. The information is provided and maintained by Stags, Barnstaple. Please contact the selling agent or developer directly to obtain any information which may be available under the terms of The Energy Performance of Buildings (Certificates and Inspections) (England and Wales) Regulations 2007 or the Home Report if in relation to a residential property in Scotland.
*This is the average speed from the provider with the fastest broadband package available at this postcode. The average speed displayed is based on the download speeds of at least 50% of customers at peak time (8pm to 10pm). Fibre/cable services at the postcode are subject to availability and may differ between properties within a postcode. Speeds can be affected by a range of technical and environmental factors. The speed at the property may be lower than that listed above. You can check the estimated speed and confirm availability to a property prior to purchasing on the broadband provider's website. Providers may increase charges. The information is provided and maintained by Decision Technologies Limited. **This is indicative only and based on a 2-person household with multiple devices and simultaneous usage. Broadband performance is affected by multiple factors including number of occupants and devices, simultaneous usage, router range etc. For more information speak to your broadband provider.
Map data ©OpenStreetMap contributors.
