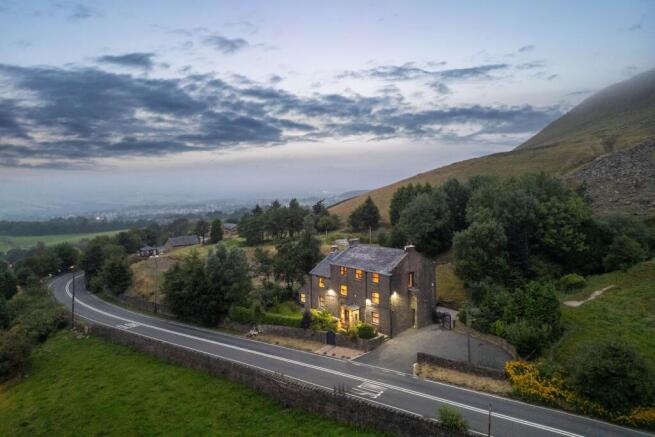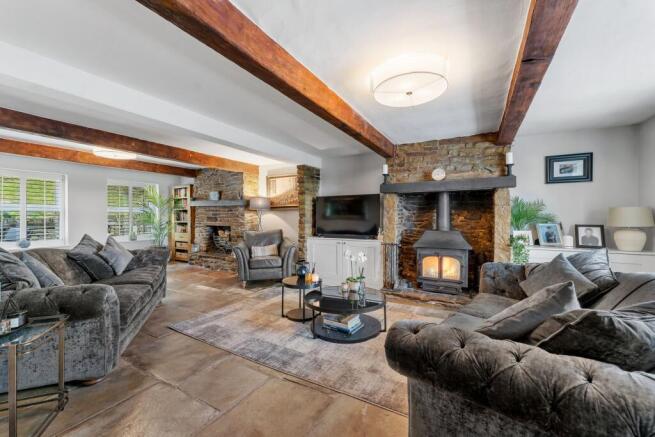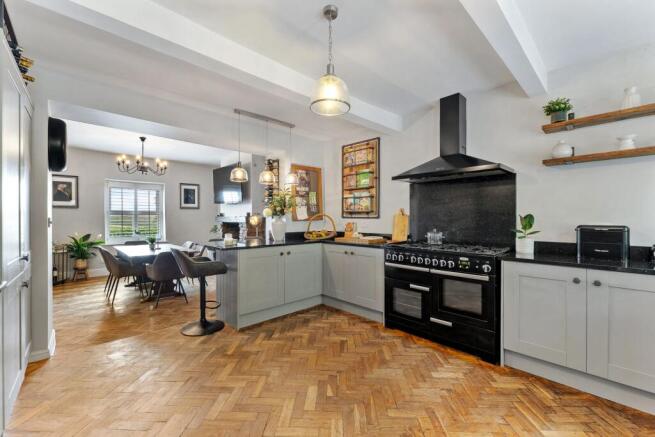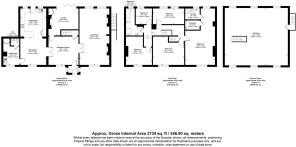5 bedroom detached house for sale
Lime Leach, Ramsbottom BL0 0 - Historic 5-Bed Georgian Home with Panoramic Views & Stunning Finish

- PROPERTY TYPE
Detached
- BEDROOMS
5
- BATHROOMS
2
- SIZE
3,734 sq ft
347 sq m
- TENUREDescribes how you own a property. There are different types of tenure - freehold, leasehold, and commonhold.Read more about tenure in our glossary page.
Freehold
Key features
- Stunning Georgian-era residence dating to circa 1770, beautifully restored with original architectural features
- Breathtaking panoramic views of Holcombe Hill, Musbury Tor, and the surrounding Lancashire moors
- Five spacious double bedrooms including a grand principal suite with walk-in wardrobe and en-suite
- Historic top-floor weaving room with vaulted ceilings and private access - ideal for studio, annexe, or guest apartment
- Elegant interiors with reclaimed parquet and Yorkstone flooring, exposed beams, and feature fireplaces
- Luxury open-plan kitchen with shaker-style cabinetry, granite worktops, Rangemaster cooker, and wood-burning stove
- Landscaped gardens with stone patios, full-width rear terrace, pond, chicken coop, and moorland access
- Private driveway with parking for multiple vehicles, plus modern bifold doors and bespoke exterior lighting
- High-spec renovations including new bathrooms, oil boiler, column radiators, and double-glazed windows throughout
- Idyllic rural setting minutes from Ramsbottom and Edenfield, with excellent transport links and top-rated schools nearby
Description
Lime Leach, 363-367 Rochdale Road, Ramsbottom, BL0 0RL
SEE THE VIDEO TOUR FOR THIS PROPERTY
A Historic Gem
Built in circa 1770, Lime Leach – previously Limey Leach – is a striking three-storey property that stands proudly in the foothills of the Lancashire moors. Enjoying sweeping views over Holcombe Hill, Musbury Tor, Fecit End, and Whittle Hill, it boasts incredible open views and benefits from private access out onto romantic moorland trails and footpaths.
Constructed in the Georgian era, the property was initially a working farmhouse. During the 19th century, it was subdivided into three cottages before being restored as a single dwelling in the 20th century. Some of the original internal doorways and handsome stonework remain as charming reminders of its evolution.
On the right side of the house, an external stone staircase leads up to a spacious third-storey room featuring exposed chimney breasts and original rafters that bear witness to the building’s age and legacy. Originally designed as a handloom weaving room, the upper storey was accessed via the now-rare and ‘takin-in’ steps, considered one of the finest examples in Lancashire. This once-common architectural feature allowed materials such as wood or cotton to be transported directly into the weaving room without entering the main house.
Lime Leach has been documented in numerous publications, including John Kershaw and Blessing Over the Moors and in local heritage archives dating back to the 1800s. In the early 1800s, this weaving room became a spiritual gathering place for those who braved miles of harsh terrain from all corners of Lancashire to hear the ministry of John Kershaw (1792–1870), a well-known Baptist preacher affectionately referred to as ‘The Preacher of Grace’.
Sensitively Renovated Throughout
In the last decade, the current owners have painstakingly breathed new life into the house while carefully preserving its rustic character. To the interior, this has meant remodifying and decorating all rooms, fitting a new kitchen, recently installing a new high-end bathroom, dressing many ground-floor windows with bespoke wooden shutter blinds, and installing a new oil boiler and stylish column radiators to serve the entire house.
The exterior has also been extensively upgraded with wholesale roof improvements, including extensive leading around the chimneys, new rear bifold doors, and new double-glazed windows throughout. The front and rear gardens have been landscaped, including new planting, a large rear patio and a tarmacked front drive framed by a rebuilt boundary wall.
An Unbeatable Setting
Lying just a few minutes’ drive from Edenfield and Ramsbottom, Lime Leach’s beautiful stone exterior blends into the stunning local landscape, with the dramatic moorland behind the house rising to an impressive 1,500ft. The panoramic views are simply breathtaking as you arrive and pull into the spacious driveway at the side of the house, which has room for multiple cars.
A stone wall with a pedestrian gate and a pretty front garden and stone patio trims the handsome frontage, while a matching stone porch lit by contemporary exterior lights invites you through a modern yet period-appropriate front door into an area for removing coats and shoes.
Versatile Living Spaces
Beyond a cottage-style door, the spacious and bright reception hallway doubles as an area to welcome guests and socialise. Above, the original beams pop against the crisp white ceiling and complement the hardwood parquet floor underfoot. Reclaimed from a medieval church in Norfolk, it runs through double doors flanked with bookcases into the large dining kitchen. The house features a further two reception rooms on the ground floor – ideal for large families who need lots of flexibility while preserving the cosy cottage feel.
Pass through another set of part-glazed and panelled double doors to find the main living room, which extends from the front to the rear and is brightened by big dual-aspect windows and contemporary lights. This spacious family room is enriched with character by Yorkstone flooring, beams, and two stone fireplaces, including an inglenook with a log burner. At the same time, built-in cupboards provide plenty of practical storage.
The rear lounge also boasts integrated cupboards and a beautiful Yorkstone floor to echo another striking inglenook stone fireplace housing a wood burner. A chandelier graces the beamed ceiling for an elegant touch, creating a lovely evening atmosphere. During the day and warm summer evenings, open the full-width, anthracite-framed bifold doors for drinks and meals on the sunny terrace or simply enjoy the breeze coming off the moors.
Wine & Dine
Return to the reception hall to enter the open-plan dining kitchen. In the lower dining area, family mealtimes and gatherings will unfold under the glow of the central chandelier as you take in the sweeping country scenes or warm up by the roaring wood burner in a stone fireplace, which has a mounted television point above.
A breakfast bar partly separates the upper kitchen area, which is illuminated by a pair of large rear windows and period-appropriate pendant fittings. A generous range of classic shaker-style grey cabinetry wraps around the space, offsetting the reclaimed herringbone floor and the black granite worktops and splashbacks.
Open shelves and an industrial-style recipe book display add to the old-meets-new feel, while integrated appliances include a black Rangemaster cooker with an extractor hood, a sink with a useful pull-out tap, and a concealed dishwasher and fridge-freezer. You can also access the garden from here via a part-glazed cottage door with a cat flap. On the other side of the dining room, the parquet flooring runs across a practical utility room with additional in-built storage and space for two laundry appliances into a stylish WC.
Bright & Beautiful Bedrooms
Upstairs, the beams continue across the first floor, which is home to five neutrally decorated and carpeted bedrooms, with bedroom five currently used as a study. Lit by big windows framing the dramatic countryside and serene gardens, all the double bedrooms are an excellent size with plenty of space for fitted wardrobes.
The dual-aspect principal bedroom offers particularly grand proportions, creating a dedicated dressing area by the walk-in wardrobe. You’ll also find a fully tiled, three-piece shower room, warmed by a chrome heated towel rail and lit by ceiling spots and a garden-facing window.
In the underfloor-heated family bathroom, a pitched beam ceiling with a skylight and chandelier chimes with the elegant wainscoting and high-end sanitaryware. There’s a double-ended freestanding tub promising fun family bath times and a tiled walk-in rainfall shower for quick morning routines, while mounted lamps and an LED mirror brighten the vanity basin unit opposite a luxe chrome heated towel rail.
A Second-Floor Surprise
It’s now time to explore the top floor. Once a handloom weaving room, you can reach it via a glazed door from the exterior staircase or the first-floor landing. Here, exposed stonework meets a vaulted ceiling with original rafters lit by low-hanging pendants, while numerous dual-aspect windows frame the gorgeous country views, including the chimneys of Bury in the distance.
This historic space, once the scene of spiritual gatherings led by the preacher John Kershaw (1792–1870), has been left open-plan and is easily as big as an apartment. Given that it also benefits from private access to the garden and drive, it has numerous potential uses, from an annexe or holiday apartment to a home gym, office, or an inspiring craft space or art studio.
Step Outside
Outside, a front lawn framed by stone walls has been landscaped with mature hedgerows, shrubbery, and a stone patio and paths. Accessed by wrought-iron gates from the drive, the kitchen, and wide bifold doors in the lounge, the rear garden begins with a newly laid terrace running the full width of the house – perfect for socialising and barbecues.
A stone wall separates the terrace from the grassy lawn with a small pond beyond, screened by silver birch trees for privacy. At the top, you’ll discover a chicken coop, offering adults and children alike the chance to collect fresh eggs in the morning.
The surrounding landscape provides plenty more opportunities to stretch your legs and enjoy the fresh country air, with a private gate leading onto the footpath at the rear for splendid, quiet walks across Lancashire’s wild and romantic moorland.
Out & About
Nestled on the River Irwell in the Rossendale Valley, Edenfield is a Lancashire village only moments from Ramsbottom and a short drive from Rawtenstall, Bury, and Rochdale. Popular with commuters, the village is home to mainstays such as an independent baker (Sixsmith's), a butcher, a pharmacy, a post office, and a newsagent, as well as cafés and pubs. It also enjoys facilities such as a community centre, cricket club, and parish church. Near the house, The Fisherman’s Retreat is a family-owned, multi-award-winning bar, restaurant and events venue serving everything from afternoon tea and British pub classics to suckling pig and single malts.
Just a five-minute drive away, the delightful market town of Ramsbottom boasts popular shops, boutiques, restaurants and bars, including an award-winning brewery. At the same time, Victorian architecture and the East Lancashire Railway offer a glimpse into its industrial past.
Stop by the Theatre Royal for some culture in the town centre, and make sure you’re around for the highly tempting Ramsbottom chocolate festival and the annual black-pudding throwing world championships, allegedly dating back to the War of the Roses. There are also plenty of amenities, such as supermarkets, a library, a dentist and a leisure centre, to cater to your day-to-day needs.
The surrounding rural landscape provides many historical vantage points, including Waugh’s Well, Scout Moor Needles, and Holcombe Hill – home to the Peel Monument and a great viewing area for stargazing or watching firework displays. Other scenic spots include Cheesden Valley, the Irwell Sculpture Trail, Edenfield Waterfall, Naden Valley Country Park and Greenbooth Reservoir, where you can explore woodland paths, bridges and waterfalls along easy routes.
Getting Around
Travelling around the area is simple. Hop onto the M66 running alongside the town to join the M62 and M60 for quick links to Manchester (12 miles), Liverpool (40 miles), and Leeds (45 miles). Just down the road, Rochdale’s new state-of-the-art interchange provides seamless connections across Greater Manchester, with frequent Metrolink trams and a modern, well-connected bus station at its core.
From Rochdale railway station, direct trains run to Manchester Victoria (15 minutes) and Blackburn, Leeds, and Wigan Wallgate in around an hour. Alternatively, pick up Green and Yellow line trams from Bury (19 minutes), and Northern line or Transpennine Express trains from Bromley Cross and Castleton, respectively, which are both a 20-minute drive.
Schools
Nearby schools well rated by Ofsted include Edenfield Primary (‘Outstanding’), along with a variety of ‘Good’ nurseries and primaries just down the road in Ramsbottom, with Rossendale Special School just four minutes by car. Local ‘Good’ secondaries include Haslingden High School, Alder Grange School, and Falinge Park High, while Rochdale Sixth Form College is rated ‘Outstanding’. You’re also within a short drive of Bury Grammar and BRGS.
Disclaimer
All descriptions, images, videos, plans and other marketing materials are provided for general guidance only and are intended to highlight the lifestyle and features a property may offer. They do not form part of any contract or warranty. Any plans shown, including boundary outlines, are for illustrative purposes only and should not be relied upon as a statement of fact. The extent of the property and its boundaries will be confirmed by the title plan and the purchaser’s legal adviser. Whilst every effort is made to ensure accuracy, neither Burton James Estate Agents nor the seller accepts responsibility for any errors or omissions. Prospective purchasers should not rely on these details as statements of fact and are strongly advised to verify all information by inspection, searches and enquiries, and to seek confirmation from their conveyancer before proceeding with a purchase.
EPC Rating: E
Disclaimer
All descriptions, images, videos, plans and other marketing materials are provided for general guidance only and are intended to highlight the lifestyle and features a property may offer. They do not form part of any contract or warranty. Any plans shown, including boundary outlines, are for illustrative purposes only and should not be relied upon as a statement of fact. The extent of the property and its boundaries will be confirmed by the title plan and the purchaser’s legal adviser. Whilst every effort is made to ensure accuracy, neither Burton James Estate Agents nor the seller accepts responsibility for any errors or omissions. Prospective purchasers should not rely on these details as statements of fact and are strongly advised to verify all information by inspection, searches and enquiries, and to seek confirmation from their conveyancer before proceeding with a purchase.
- COUNCIL TAXA payment made to your local authority in order to pay for local services like schools, libraries, and refuse collection. The amount you pay depends on the value of the property.Read more about council Tax in our glossary page.
- Band: F
- PARKINGDetails of how and where vehicles can be parked, and any associated costs.Read more about parking in our glossary page.
- Yes
- GARDENA property has access to an outdoor space, which could be private or shared.
- Yes
- ACCESSIBILITYHow a property has been adapted to meet the needs of vulnerable or disabled individuals.Read more about accessibility in our glossary page.
- Ask agent
Lime Leach, Ramsbottom BL0 0 - Historic 5-Bed Georgian Home with Panoramic Views & Stunning Finish
Add an important place to see how long it'd take to get there from our property listings.
__mins driving to your place
Get an instant, personalised result:
- Show sellers you’re serious
- Secure viewings faster with agents
- No impact on your credit score
Your mortgage
Notes
Staying secure when looking for property
Ensure you're up to date with our latest advice on how to avoid fraud or scams when looking for property online.
Visit our security centre to find out moreDisclaimer - Property reference c579e642-501e-4462-aeb9-8210e189360f. The information displayed about this property comprises a property advertisement. Rightmove.co.uk makes no warranty as to the accuracy or completeness of the advertisement or any linked or associated information, and Rightmove has no control over the content. This property advertisement does not constitute property particulars. The information is provided and maintained by Burton James, Bolton. Please contact the selling agent or developer directly to obtain any information which may be available under the terms of The Energy Performance of Buildings (Certificates and Inspections) (England and Wales) Regulations 2007 or the Home Report if in relation to a residential property in Scotland.
*This is the average speed from the provider with the fastest broadband package available at this postcode. The average speed displayed is based on the download speeds of at least 50% of customers at peak time (8pm to 10pm). Fibre/cable services at the postcode are subject to availability and may differ between properties within a postcode. Speeds can be affected by a range of technical and environmental factors. The speed at the property may be lower than that listed above. You can check the estimated speed and confirm availability to a property prior to purchasing on the broadband provider's website. Providers may increase charges. The information is provided and maintained by Decision Technologies Limited. **This is indicative only and based on a 2-person household with multiple devices and simultaneous usage. Broadband performance is affected by multiple factors including number of occupants and devices, simultaneous usage, router range etc. For more information speak to your broadband provider.
Map data ©OpenStreetMap contributors.




