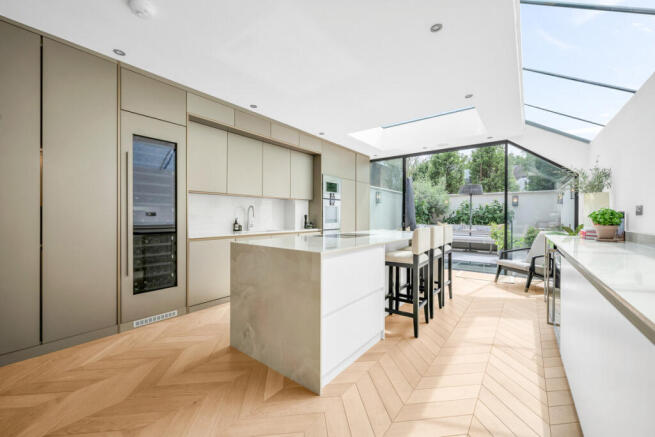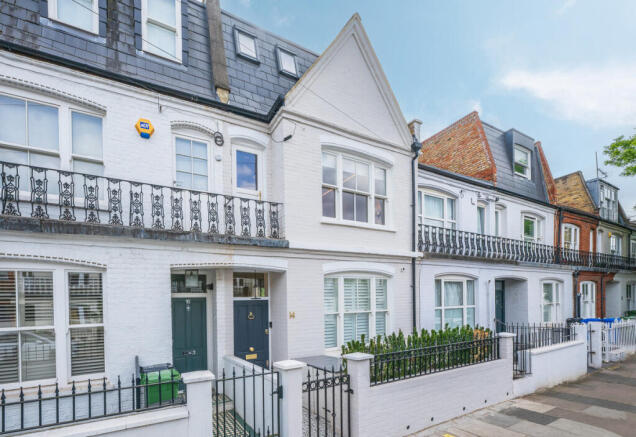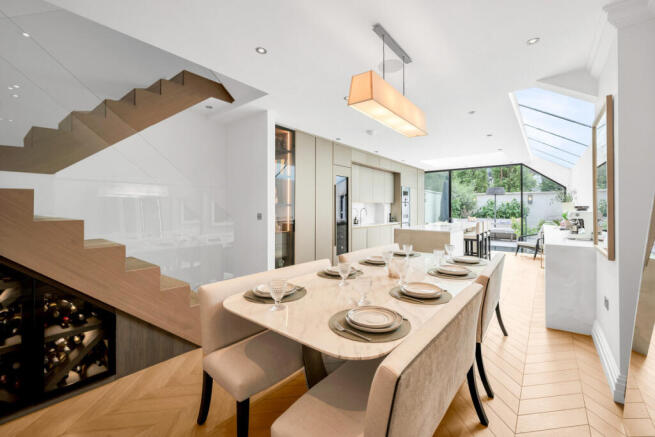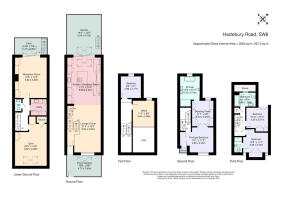
Hazlebury Road, London, SW6

- PROPERTY TYPE
Terraced
- BEDROOMS
5
- BATHROOMS
3
- SIZE
2,553 sq ft
237 sq m
- TENUREDescribes how you own a property. There are different types of tenure - freehold, leasehold, and commonhold.Read more about tenure in our glossary page.
Freehold
Key features
- Four to Five Bedrooms
- Bespoke Kitchen
- Private Gym
- Cinema Room
- Wine Wall
- Floating Study
- South-Facing Garden
- Chevron Flooring
- Full Renovation
- Great Location
Description
The ground floor centres around a dramatic open-plan kitchen and reception space, designed to maximise natural light and volume. Floor-to-ceiling ultra low-profile Cortizo sliding doors open out to a southwest-facing garden with built-in outdoor kitchen, while skylights and a soaring 5m ceiling above the sitting area enhance the sense of openness. The kitchen itself is a bespoke creation in champagne-coloured aluminium, paired with striking onyx worktops and splashbacks. Gaggenau ovens, a warming drawer, Quooker boiling, filtered and sparkling water tap, two wine fridges, Miele downdraft hob, and integrated appliances. A custom under-stairs wine wall and seamless light oak chevron parquet flooring complete the space.
A floating, glass-framed study is suspended above the main living area, offering a standout design feature and an inspiring workspace that remains connected to the activity below. On the lower ground floor, the home offers a private gym, sauna, utility room, guest WC, and a full Dolby Atmos 7.1 surround sound cinema snug with built-in gas fireplace. This level also enjoys direct access to the garden via near floor to ceiling glass doors. The walk on glass above allows for light through to the floor.
The first floor and second floors house the floating study, a guest bedroom, and a decadent principal suite, featuring bespoke oak doors through to a walk-in dressing area, and a sculptural en-suite bathroom finished in stone with twin basins, a freestanding bath, and brushed brass fittings. The upper floor offers two further bedrooms and two beautifully appointed bathrooms, all showcasing bespoke storage and thoughtfully designed layouts.
Every inch of this home has been crafted to enhance light, function, and flow, with an interior scheme that feels timeless and sophisticated. The attention to detail—seen in the bespoke joinery, lighting design, and integrated systems—reflects a careful consideration of both daily living and long-term appeal.
Hazlebury Road is a peaceful, tree-lined street in the heart of Fulham, moments from the green open space of Eel Brook Common and less than 0.5 miles from Parsons Green Underground station. South Park and the River Thames are also within easy reach, along with Fulham Broadway and Imperial Wharf, offering excellent connectivity. The area is known for its strong sense of community, family-friendly atmosphere, and proximity to highly regarded schools, independent shops, cafés and restaurants—all within easy walking distance.
- COUNCIL TAXA payment made to your local authority in order to pay for local services like schools, libraries, and refuse collection. The amount you pay depends on the value of the property.Read more about council Tax in our glossary page.
- Band: F
- PARKINGDetails of how and where vehicles can be parked, and any associated costs.Read more about parking in our glossary page.
- Ask agent
- GARDENA property has access to an outdoor space, which could be private or shared.
- Yes
- ACCESSIBILITYHow a property has been adapted to meet the needs of vulnerable or disabled individuals.Read more about accessibility in our glossary page.
- Ask agent
Hazlebury Road, London, SW6
Add an important place to see how long it'd take to get there from our property listings.
__mins driving to your place
Get an instant, personalised result:
- Show sellers you’re serious
- Secure viewings faster with agents
- No impact on your credit score

Your mortgage
Notes
Staying secure when looking for property
Ensure you're up to date with our latest advice on how to avoid fraud or scams when looking for property online.
Visit our security centre to find out moreDisclaimer - Property reference RX587623. The information displayed about this property comprises a property advertisement. Rightmove.co.uk makes no warranty as to the accuracy or completeness of the advertisement or any linked or associated information, and Rightmove has no control over the content. This property advertisement does not constitute property particulars. The information is provided and maintained by Grant J Bates Property, London. Please contact the selling agent or developer directly to obtain any information which may be available under the terms of The Energy Performance of Buildings (Certificates and Inspections) (England and Wales) Regulations 2007 or the Home Report if in relation to a residential property in Scotland.
*This is the average speed from the provider with the fastest broadband package available at this postcode. The average speed displayed is based on the download speeds of at least 50% of customers at peak time (8pm to 10pm). Fibre/cable services at the postcode are subject to availability and may differ between properties within a postcode. Speeds can be affected by a range of technical and environmental factors. The speed at the property may be lower than that listed above. You can check the estimated speed and confirm availability to a property prior to purchasing on the broadband provider's website. Providers may increase charges. The information is provided and maintained by Decision Technologies Limited. **This is indicative only and based on a 2-person household with multiple devices and simultaneous usage. Broadband performance is affected by multiple factors including number of occupants and devices, simultaneous usage, router range etc. For more information speak to your broadband provider.
Map data ©OpenStreetMap contributors.





