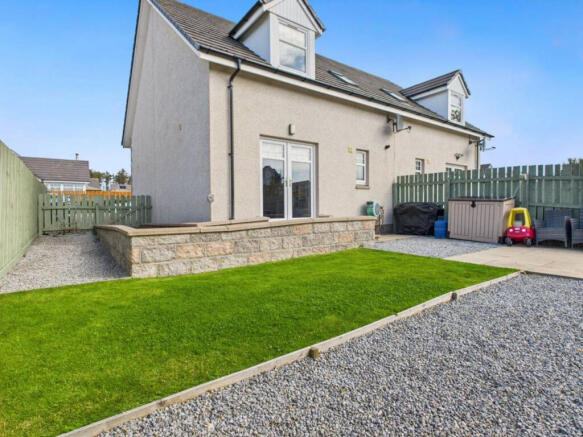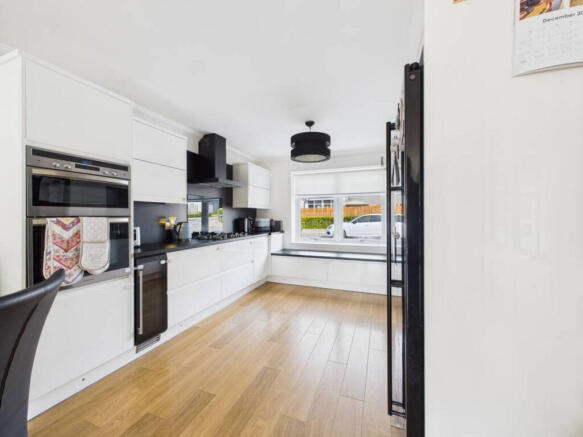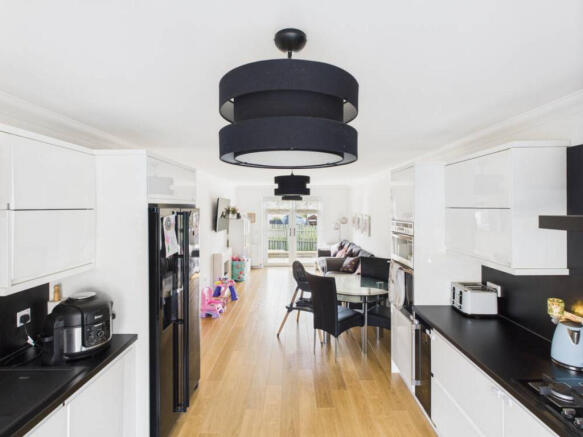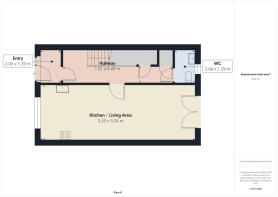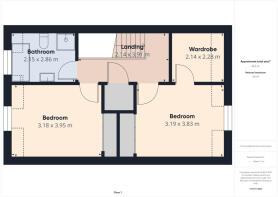Eden Court, Ladysbridge, AB45

- PROPERTY TYPE
Semi-Detached
- BEDROOMS
2
- BATHROOMS
2
- SIZE
1,098 sq ft
102 sq m
- TENUREDescribes how you own a property. There are different types of tenure - freehold, leasehold, and commonhold.Read more about tenure in our glossary page.
Freehold
Description
IMMACULATELY PRESENTED THROUGHOUT
STEP-FREE ACCESS TO REAR GARDEN
OPEN-PLAN LIVING SPACE
STRONG HOME REPORT
Low and Partners are delighted to present this stylish and immaculately finished two-bedroom family home, located in a peaceful residential area and offering easy access to local amenities and transport links. With contemporary interiors, a thoughtful layout, and a generous rear garden, this property suits families, professionals, or those seeking a spacious and modern base.
The entrance hallway sets the tone beautifully for the rest of the property ? bright, modern, and thoughtfully presented. A glazed white front door opens into a clean and stylish space, enhanced by wood-effect flooring and a contrasting carpeted staircase with white balustrade. Two built-in cupboards lie beneath the stairs, one housing the gas boiler and pressurised hot water tank, offering practical storage without compromising style.
The open-plan living space is the heart of the home, combining lounge, kitchen, and dining areas in a seamless layout. Large patio doors open to the rear garden, flooding the space with natural light and creating a sense of openness. Set against light laminate wood effect flooring and soft neutral tones. The kitchen continues the high standard, with white cabinetry, black worktops, and integrated appliances including a large gas hob. A highly functional kitchen that blends style and efficiency ? ideal for both everyday cooking and entertaining.
The downstairs WC is compact and stylish, an added convenience for everyone in the home.
The master bedroom is located on the upper floor and enjoys generous proportions along with built-in wardrobes that maximise storage while maintaining clean lines. A separate dressing room is accessed via an internal door, offering a private and practical space for getting ready without disturbing the main bedroom. This additional room provides much sought-after walk-in closet potential and enhances the overall functionality of the suite.
Bedroom two is positioned at the front of the property and benefits from a roof-mounted skylight, allowing an abundance of natural light to enter the space. Built-in mirrored wardrobes provide generous storage while preserving floor area. Finished in soft neutral tones with fitted carpet, the room adapts effortlessly to family life ? whether as a child?s bedroom, peaceful guest retreat, or productive home office.
The family bathroom is a standout feature, designed with indulgence and practicality in mind. A sleek freestanding oval bathtub invites long, luxurious soaks, while the glass-enclosed rainfall shower adds a touch of spa-like sophistication to the morning routine. The countertop-mounted sink is paired with polished chrome fittings, elevating the overall finish.
White sanitaryware contrasts beautifully with soft beige wall tiles and rich grey flooring,
creating a calming, contemporary aesthetic. A frosted window above the bath allows natural light to pour in while preserving privacy ? the perfect blend of style and serenity.
To the rear, the garden is generous and well-maintained, with a lawn, paved patio, gravel pathway, and raised flower bed. Step-free access from the living space makes it suitable for prams or mobility aids, whilst perimeter fencing ensures privacy. A beautifully balanced home that offers comfort, style, and practicality in equal measure ? ready to welcome its next chapter.
Location
Located in the sought-after Ladysbridge Village, this property was constructed in 2011. Situated on the periphery of Whitehills, it offers convenient access to the nearby coastal area and sandy beaches, just a mile away. The larger town of Banff is a mere two miles from the property.
Disclaimer
These particulars do not constitute any part of an offer or contract. All statements contained therein, while believed to be correct, are not guaranteed. All measurements are approximate. Intending purchasers must satisfy themselves by inspection or otherwise, as to the accuracy of each of the statements contained in these particulars.
- COUNCIL TAXA payment made to your local authority in order to pay for local services like schools, libraries, and refuse collection. The amount you pay depends on the value of the property.Read more about council Tax in our glossary page.
- Band: C
- PARKINGDetails of how and where vehicles can be parked, and any associated costs.Read more about parking in our glossary page.
- Driveway
- GARDENA property has access to an outdoor space, which could be private or shared.
- Yes
- ACCESSIBILITYHow a property has been adapted to meet the needs of vulnerable or disabled individuals.Read more about accessibility in our glossary page.
- Ask agent
Eden Court, Ladysbridge, AB45
Add an important place to see how long it'd take to get there from our property listings.
__mins driving to your place
Get an instant, personalised result:
- Show sellers you’re serious
- Secure viewings faster with agents
- No impact on your credit score
Your mortgage
Notes
Staying secure when looking for property
Ensure you're up to date with our latest advice on how to avoid fraud or scams when looking for property online.
Visit our security centre to find out moreDisclaimer - Property reference RX608866. The information displayed about this property comprises a property advertisement. Rightmove.co.uk makes no warranty as to the accuracy or completeness of the advertisement or any linked or associated information, and Rightmove has no control over the content. This property advertisement does not constitute property particulars. The information is provided and maintained by Low & Partners, Aberdeen. Please contact the selling agent or developer directly to obtain any information which may be available under the terms of The Energy Performance of Buildings (Certificates and Inspections) (England and Wales) Regulations 2007 or the Home Report if in relation to a residential property in Scotland.
*This is the average speed from the provider with the fastest broadband package available at this postcode. The average speed displayed is based on the download speeds of at least 50% of customers at peak time (8pm to 10pm). Fibre/cable services at the postcode are subject to availability and may differ between properties within a postcode. Speeds can be affected by a range of technical and environmental factors. The speed at the property may be lower than that listed above. You can check the estimated speed and confirm availability to a property prior to purchasing on the broadband provider's website. Providers may increase charges. The information is provided and maintained by Decision Technologies Limited. **This is indicative only and based on a 2-person household with multiple devices and simultaneous usage. Broadband performance is affected by multiple factors including number of occupants and devices, simultaneous usage, router range etc. For more information speak to your broadband provider.
Map data ©OpenStreetMap contributors.
