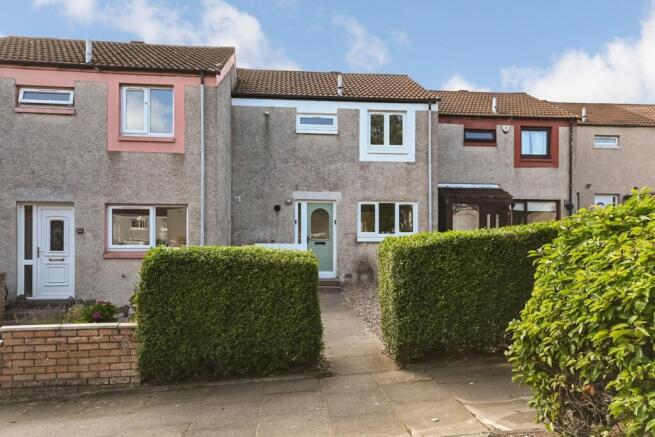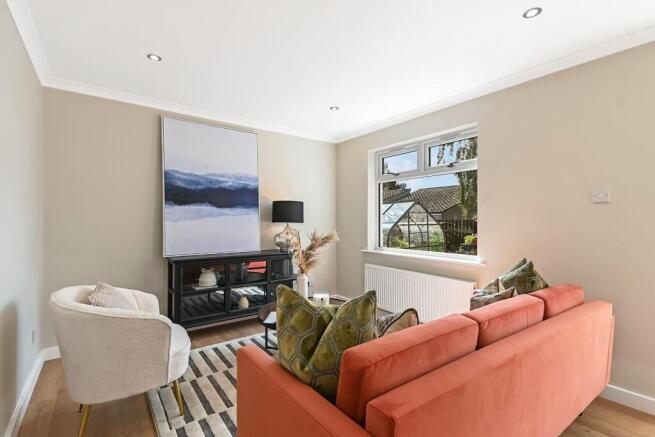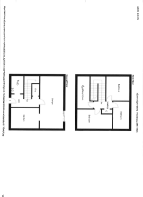Melville Close, Glenrothes

- PROPERTY TYPE
Terraced
- BEDROOMS
3
- BATHROOMS
1
- SIZE
926 sq ft
86 sq m
- TENUREDescribes how you own a property. There are different types of tenure - freehold, leasehold, and commonhold.Read more about tenure in our glossary page.
Freehold
Key features
- Stunning Mid Terraced Villa in Stenton
- Newly Refurbished To Fantastic Standards
- Home Report Value £145,000
- Lounge/Dining Room
- Modern Fitted Kitchen With Appliances
- New Downstairs Toilet Added
- Three Bedrooms & Family Bathroom
- GCH & DG
- Council Tax Band A
- EER Band C
Description
Comprising spacious lounge/dining room with french doors, fully fitted kitchen, downstairs toilet, three bedrooms and bathroom. GCH & DG. This truly is a stunning example of renovation at its best!
The property is set in the popular Stenton precinct with good amenities close-by including shops, schools, the Town Centre, Rothes Halls Theatre, Library and the Michael Woods Leisure Complex. The property is within easy reach of the A92 trunk road which provides access throughout Fife and on to Dundee, Edinburgh, Perth and beyond. There is a local extensive bus service across Fife and beyond and Train Stations are nearby at both Thornton and Markinch. The surrounding Fife countryside is ideal for outdoor pursuits including Cluny Clays Activity Centre, Lomond Hills Regional Park, Balbirnie Park, Markinch, Riverside Park to name but a few. There is an abundance of golf courses very nearby and St Andrews, home of golf, is a 30 minute drive away.
Entrance Hallway - Entrance to the property is via attractive new composite door into the entrance hallway. This provides access to the lounge/dining room, newly appointed downstairs toilet and stairs to the upper landing.
Downstairs Toilet - As a new addition to this property, this convenient downstairs toilet comprises wc and wash hand basin. Cupboard housing the Baxi combi boiler and ladder radiator.
Lounge/Dining Room - 3.19m x 5.70m (10'5" x 18'8") - Step into the newly decorated lounge/dining room, a bright and inviting space that serves as the heart of the home. The fresh, neutral decoration with brand new flooring and french doors leading out to the rear garden creates a calming atmosphere, perfect for relaxing with family or entertaining guests. Ample space for dining furniture with open access into the kitchen.
Kitchen - 3.26m x 2.57m (10'8" x 8'5") - This brand new "Wren" kitchen is a chef's delight, boasting a range of modern appliances, including ceramic hob, oven, extractor, dishwasher, fridge/freezer and washing machine. What more could you want! With ample counter space, stylish composite sink and fittings, it is as practical as it is beautiful.
Upper Landing - Stairs lead from the entrance hallway to the upper landing via a mid section with a stunning acoustic wall, adding to the quality finish of this beautiful home. Loft hatch and shelved storage cupboard.
Front Bedroom - 2.57m x 4.14m (8'5" x 13'6" ) - Spacious freshly decorated double bedroom to the front of the property providing ample space for your furniture.
Rear Bedroom - 2.31m x 3.48 (7'6" x 11'5") - Another spacious double bedroom with fresh, neutral decor and rear window formation.
Bedroom - 2.00m x 3.19m (6'6" x 10'5") - Third bedroom, also overlooking the rear of the property. Fresh and neutral decor.
Bathroom - 1.34m x 2.94m (4'4" x 9'7") - Step inside this newly fitted bathroom with crisp white suite comprising wash hand basin with fitted vanity unit below, toilet and bath. Shower with twin head and matching ladder radiator. What can I say! Such a beautiful refit!
Gas Central Heating - Gas central heating throughout this home with newly fitted radiators and piping. Baxi combi boiler and newly fitted Hive system for smart climate control.
Double Glazing - The property benefits from brand new double glazed windows and doors.
Gardens - The front garden is easily maintained and surrounded by hedge and fencing with chipped sections. There are convenient public parking bays to the front of the property. You can ditch the mower - the rear garden features thoughtfully designed chipped areas, perfect for creating a clean and contemporary look. This fresh modern space is ready for you to make it your own whether you want to host summer barbeques or simply relax!
Brochures
Melville Close, GlenrothesVistabeeBrochure- COUNCIL TAXA payment made to your local authority in order to pay for local services like schools, libraries, and refuse collection. The amount you pay depends on the value of the property.Read more about council Tax in our glossary page.
- Band: A
- PARKINGDetails of how and where vehicles can be parked, and any associated costs.Read more about parking in our glossary page.
- Yes
- GARDENA property has access to an outdoor space, which could be private or shared.
- Yes
- ACCESSIBILITYHow a property has been adapted to meet the needs of vulnerable or disabled individuals.Read more about accessibility in our glossary page.
- Ask agent
Melville Close, Glenrothes
Add an important place to see how long it'd take to get there from our property listings.
__mins driving to your place
Get an instant, personalised result:
- Show sellers you’re serious
- Secure viewings faster with agents
- No impact on your credit score
Your mortgage
Notes
Staying secure when looking for property
Ensure you're up to date with our latest advice on how to avoid fraud or scams when looking for property online.
Visit our security centre to find out moreDisclaimer - Property reference 34097845. The information displayed about this property comprises a property advertisement. Rightmove.co.uk makes no warranty as to the accuracy or completeness of the advertisement or any linked or associated information, and Rightmove has no control over the content. This property advertisement does not constitute property particulars. The information is provided and maintained by Innes Johnston LLP, Glenrothes. Please contact the selling agent or developer directly to obtain any information which may be available under the terms of The Energy Performance of Buildings (Certificates and Inspections) (England and Wales) Regulations 2007 or the Home Report if in relation to a residential property in Scotland.
*This is the average speed from the provider with the fastest broadband package available at this postcode. The average speed displayed is based on the download speeds of at least 50% of customers at peak time (8pm to 10pm). Fibre/cable services at the postcode are subject to availability and may differ between properties within a postcode. Speeds can be affected by a range of technical and environmental factors. The speed at the property may be lower than that listed above. You can check the estimated speed and confirm availability to a property prior to purchasing on the broadband provider's website. Providers may increase charges. The information is provided and maintained by Decision Technologies Limited. **This is indicative only and based on a 2-person household with multiple devices and simultaneous usage. Broadband performance is affected by multiple factors including number of occupants and devices, simultaneous usage, router range etc. For more information speak to your broadband provider.
Map data ©OpenStreetMap contributors.




