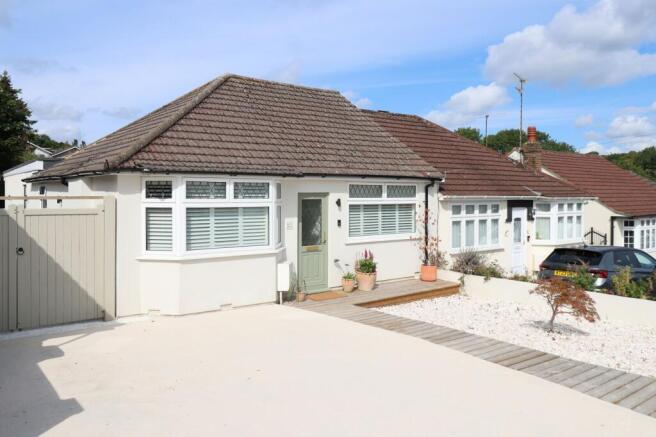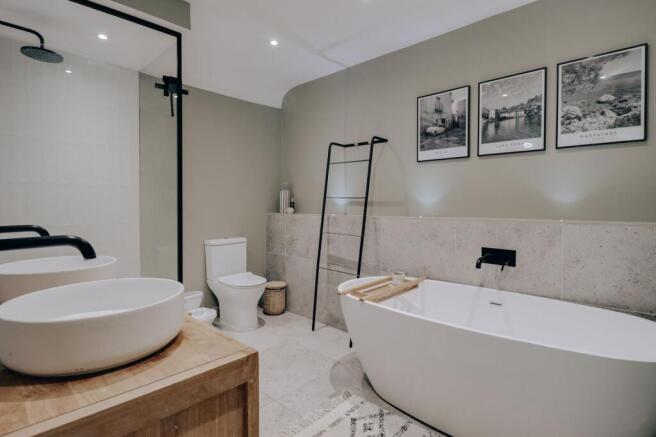3 bedroom semi-detached bungalow for sale
The Courtway, Watford, WD19

- PROPERTY TYPE
Semi-Detached Bungalow
- BEDROOMS
3
- BATHROOMS
1
- SIZE
1,009 sq ft
94 sq m
- TENUREDescribes how you own a property. There are different types of tenure - freehold, leasehold, and commonhold.Read more about tenure in our glossary page.
Freehold
Key features
- Exceptional three-bedroom semi-detached bungalow on The Courtway.
- Fully renovated over five years from near-derelict to design-led showpiece.
- Thoughtful blend of original character and fresh, modern edge.
- Natural palette with soft pastel accents and Scandinavian-inspired details.
- Wide, welcoming hallway leading to meticulously finished rooms.
- Versatile double bedrooms with bespoke shutters and inbuilt cabinetry.
- Striking open-plan kitchen/living/dining area spanning 32ft.
- Crittal-style glazing, twin double doors, and skylight for abundant natural light.
- Luxury family bathroom with his-and-hers sinks, walk-in shower, and freestanding tub.
- Off-street parking for multiple vehicles, wide side access, and landscaped-ready garden.
Description
This exceptional three-bedroom semi-detached bungalow on The Courtway has been thoughtfully reimagined, blending its original character with a fresh, modern edge. Bought in a near-derelict state, the current owner has spent the past five years transforming it from the ground up - opening the layout, refining the details, and introducing a natural palette accented with soft pastel tones. Subtle Scandinavian influences run throughout, from the panelled kitchen island to the crittal-style glazing at the rear, creating a home that feels both stylish and inviting at once.
Step inside and the tone is set immediately - a wide, welcoming hallway acts as the home’s central artery, from which each meticulously crafted space flows. To the right, a generous second bedroom (11’11” x 10’2”) mirrors the home’s exceptional finish, with a soft neutral palette, bespoke shutters and sleek inbuilt cabinetry running the length of one wall. It could easily serve as the principal suite, its only difference being the bay window opposite. That’s the beauty of bungalow living - the layout is entirely adaptable to your lifestyle. Across the hall, the master bedroom exudes a moodier elegance, with the same bespoke detailing but wrapped in deep navy-grey tones for a striking, cocoon-like feel. The rear of the property is devoted to a spectacular open-plan kitchen, living, and dining area - a light-filled, 32ft-wide showpiece designed for entertaining. Here, expansive crittal-style glazing, twin sets of double doors, and a central skylight flood the space with natural light, complemented by adjustable spotlights for evening ambience. The kitchen itself is a masterclass in form meeting function, with a panelled island providing casual seating and cabinetry concealing a suite of premium, carefully curated appliances. The sense of considered design continues into the family bathroom, where his-and-hers sinks, a walk-in shower with black-framed glazing, and a freestanding tub sit against a backdrop of oversized neutral tiles and sage-green walls - an indulgent retreat with a refined, contemporary edge.
Outside, the westerly facing garden is a blank canvas - fully functional as it is, yet ready to be landscaped to suit your own vision. To the front, off-street parking easily accommodates more than one vehicle, while the unusually wide side access adds both practicality and presence. The home’s kerb appeal is undeniable, with crisp off-white render and clean lines that set it apart from any bungalow in the area.
EPC Rating: C
- COUNCIL TAXA payment made to your local authority in order to pay for local services like schools, libraries, and refuse collection. The amount you pay depends on the value of the property.Read more about council Tax in our glossary page.
- Band: D
- PARKINGDetails of how and where vehicles can be parked, and any associated costs.Read more about parking in our glossary page.
- Yes
- GARDENA property has access to an outdoor space, which could be private or shared.
- Private garden
- ACCESSIBILITYHow a property has been adapted to meet the needs of vulnerable or disabled individuals.Read more about accessibility in our glossary page.
- Ask agent
Energy performance certificate - ask agent
The Courtway, Watford, WD19
Add an important place to see how long it'd take to get there from our property listings.
__mins driving to your place
Get an instant, personalised result:
- Show sellers you’re serious
- Secure viewings faster with agents
- No impact on your credit score
Your mortgage
Notes
Staying secure when looking for property
Ensure you're up to date with our latest advice on how to avoid fraud or scams when looking for property online.
Visit our security centre to find out moreDisclaimer - Property reference 2e5c91ab-44fc-4ab2-9fb5-149ba797fb3e. The information displayed about this property comprises a property advertisement. Rightmove.co.uk makes no warranty as to the accuracy or completeness of the advertisement or any linked or associated information, and Rightmove has no control over the content. This property advertisement does not constitute property particulars. The information is provided and maintained by Browns, covering Hertfordshire. Please contact the selling agent or developer directly to obtain any information which may be available under the terms of The Energy Performance of Buildings (Certificates and Inspections) (England and Wales) Regulations 2007 or the Home Report if in relation to a residential property in Scotland.
*This is the average speed from the provider with the fastest broadband package available at this postcode. The average speed displayed is based on the download speeds of at least 50% of customers at peak time (8pm to 10pm). Fibre/cable services at the postcode are subject to availability and may differ between properties within a postcode. Speeds can be affected by a range of technical and environmental factors. The speed at the property may be lower than that listed above. You can check the estimated speed and confirm availability to a property prior to purchasing on the broadband provider's website. Providers may increase charges. The information is provided and maintained by Decision Technologies Limited. **This is indicative only and based on a 2-person household with multiple devices and simultaneous usage. Broadband performance is affected by multiple factors including number of occupants and devices, simultaneous usage, router range etc. For more information speak to your broadband provider.
Map data ©OpenStreetMap contributors.




