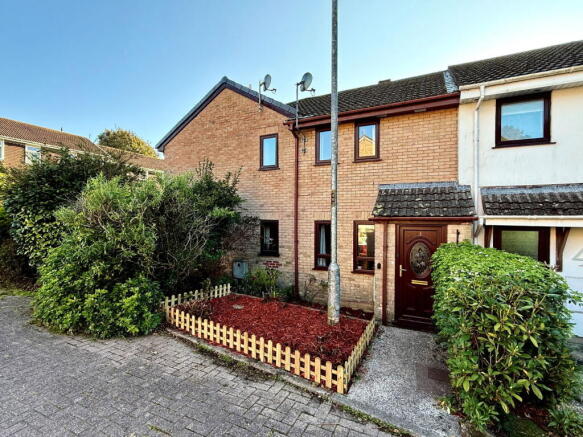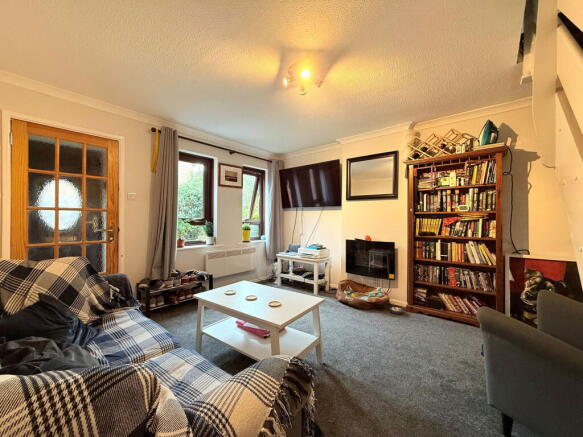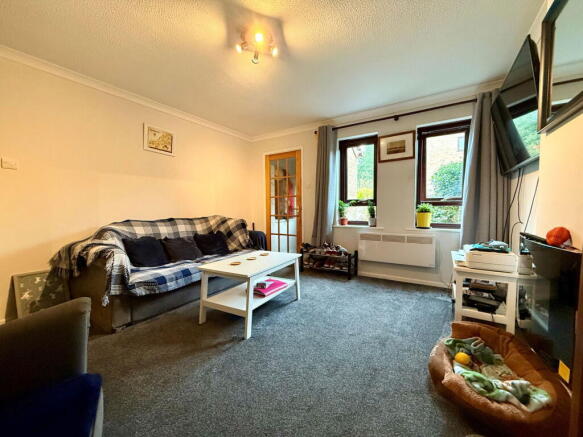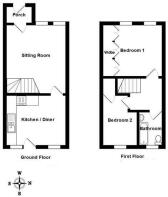Conway Gardens, Falmouth

- PROPERTY TYPE
Terraced
- BEDROOMS
2
- BATHROOMS
1
- SIZE
603 sq ft
56 sq m
- TENUREDescribes how you own a property. There are different types of tenure - freehold, leasehold, and commonhold.Read more about tenure in our glossary page.
Ask agent
Key features
- MIDDLE TERRACED HOME
- TWO BEDROOM ACCOMMODATION
- LOUNGE
- KITCHEN/BREAKFAST ROOM
- FAMILY BATHROOM/WC
- FRONT & ENCLOSED REAR GARDEN
- POPULAR RESIDENTIAL LOCATION
- IDEAL HOME/INVESTMENT
- EARLY APPOINTMENT TO VIEW RECOMMENDED
- Ref: 1185767
Description
Extremely well presented, mid-terraced, two bedroom home. Located on the western outskirts of Falmouth, the property is within close proximity of well regarded local junior and senior schooling along with the natural greenbelt of Tregoniggie Woods offering a selection of lovely walks.
The accommodation in brief comprises; entrance porch, lounge, fitted kitchen/breakfast room with integrated appliances, two first floor bedrooms and bathroom/WC. The property is immaculately presented throughout and in our opinion, as it is available with no onward chain, would make a superb first time or investment purchase.
Outside, to the rear are enclosed, westerly facing patio gardens, with open plan gardens and generous residents parking area set to the front along with a pathway into the unspoiled Tregoniggie woods, spanning between Bickland Water Road and the end of Shelburne Road.
Conway Gardens is a small development of one, two and three bedroom properties just off Conway Road, which is on the local bus route. Within walking distance you will find a local pub, sports club, doctors surgery, hospital and Penmere train station with branch line running between Falmouth docks and the Cathedral city of Truro.
As sole agents we would highly recommend an early appointment to view as we believe this property would suit a wide range of purchasers. We consider this property to be a great home, second home, letting investment or first time purchase.
Please contact the office to arrange your own personal viewing appointment, if unavailable when you call please email the office.
The accommodation in full comprises;
Front door opening too;
Entrance Porch
Cupboard housing fuse box and electric meter, recessed ceiling light, carpeted flooring. Obscure multi-pane glazed internal door to the lounge.
Living Room 4.25m x 3.68m (13'11" x 12'0")
Maximum measurement. Wall-mounted electric fire and electric panel heater, carpeted flooring, central ceiling light. Two UPVC double glazed windows to front elevation, obscure glazed multi-pane door opening to the kitchen/breakfast room. Staircase rising to the first floor landing.
Kitchen/Breakfast Room 3.68m x 3.10m (12'0" x 10'2")
Fitted with a wide range of wall and base units and drawers in high gloss cream, with stone effect work surface over incorporating a stainless steel sink with drainer and four ring gas hob. Built-in electric oven, integrated fridge/freezer and washer/dryer. Useful breakfast bar. Part-tiled walls, electric panel heater. Two double glazed windows to rear aspect, double glazed back door to the garden.
First Floor Landing
Loft hatch giving access to the roof space, carpeted flooring, doors to first floor rooms.
Bedroom One 3.68m x 3.17m (12'0" x 10'4")
Measurement includes full-length built-in wardrobes (with shelving and hanging space). Carpeted flooring, central ceiling light. Two double glazed windows to front aspect, electric panel heater.
Bedroom Two 3.11m x 2.10m (10'2" x 6'10")
Double glazed window to rear aspect, overlooking the garden and far reaching view over the surrounding area. Large over-stair storage cupboard with shelving and hanging rail. Carpeted flooring, wall-mounted electric heater, central ceiling light.
Bathroom 2.22m x 1.48m (7'3" x 4'10")
A white three piece suite comprising low level flush WC, pedestal wash hand basin, and panelled bath with mixer tap and shower attachment. Fully-tiled walls, central ceiling light, obscure double glazed window to rear elevation.
Outside
Front Garden
Four steps lead down to the front door, with open plan front garden planted with mature shrubs.
Rear Garden
A low-maintenance, fully enclosed, paved rear garden. Fenced and hedged boundary, timber garden shed providing useful storage. Back gate allowing access to the pedestrian access lane.
Parking
Opposite the property is a residents parking area with ample parking available.
Viewing Arrangements
STRICTLY BY APPOINTMENT ONLY. To arrange your personal viewing please send us an email and we will be in touch to arrange a suitable appointment time.
Agents Notes
1. Intending purchasers will be asked to produce identification documentation at a later stage and we would ask for your co-operation in order that there will be no delay in agreeing the sale.
2: These particulars do not constitute part or all of an offer or contract.
3: The measurements indicated are supplied for guidance only and as such must be considered incorrect.
4: Potential buyers are advised to recheck the measurements before committing to any expense.
5: Homes By has not tested any apparatus, equipment, fixtures, fittings or services and it is the buyers interests to check the working condition of any appliances.
6: Homes By has not sought to verify the legal title of the property and the buyers must obtain verification from their solicitor.
- COUNCIL TAXA payment made to your local authority in order to pay for local services like schools, libraries, and refuse collection. The amount you pay depends on the value of the property.Read more about council Tax in our glossary page.
- Band: B
- PARKINGDetails of how and where vehicles can be parked, and any associated costs.Read more about parking in our glossary page.
- On street,Residents
- GARDENA property has access to an outdoor space, which could be private or shared.
- Private garden
- ACCESSIBILITYHow a property has been adapted to meet the needs of vulnerable or disabled individuals.Read more about accessibility in our glossary page.
- Ask agent
Energy performance certificate - ask agent
Conway Gardens, Falmouth
Add an important place to see how long it'd take to get there from our property listings.
__mins driving to your place
Get an instant, personalised result:
- Show sellers you’re serious
- Secure viewings faster with agents
- No impact on your credit score
Your mortgage
Notes
Staying secure when looking for property
Ensure you're up to date with our latest advice on how to avoid fraud or scams when looking for property online.
Visit our security centre to find out moreDisclaimer - Property reference S1413381. The information displayed about this property comprises a property advertisement. Rightmove.co.uk makes no warranty as to the accuracy or completeness of the advertisement or any linked or associated information, and Rightmove has no control over the content. This property advertisement does not constitute property particulars. The information is provided and maintained by Homes By, Plymouth. Please contact the selling agent or developer directly to obtain any information which may be available under the terms of The Energy Performance of Buildings (Certificates and Inspections) (England and Wales) Regulations 2007 or the Home Report if in relation to a residential property in Scotland.
*This is the average speed from the provider with the fastest broadband package available at this postcode. The average speed displayed is based on the download speeds of at least 50% of customers at peak time (8pm to 10pm). Fibre/cable services at the postcode are subject to availability and may differ between properties within a postcode. Speeds can be affected by a range of technical and environmental factors. The speed at the property may be lower than that listed above. You can check the estimated speed and confirm availability to a property prior to purchasing on the broadband provider's website. Providers may increase charges. The information is provided and maintained by Decision Technologies Limited. **This is indicative only and based on a 2-person household with multiple devices and simultaneous usage. Broadband performance is affected by multiple factors including number of occupants and devices, simultaneous usage, router range etc. For more information speak to your broadband provider.
Map data ©OpenStreetMap contributors.




