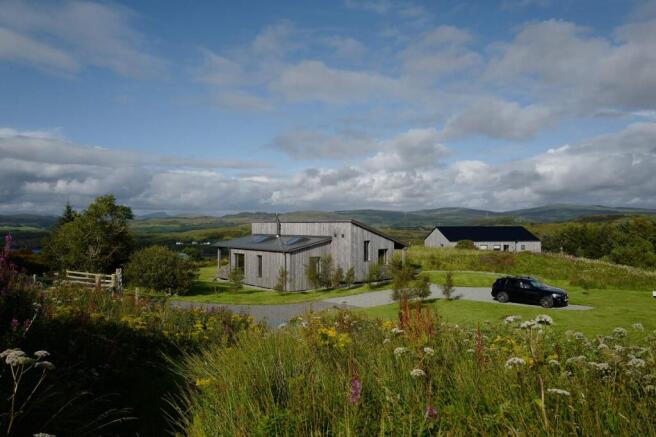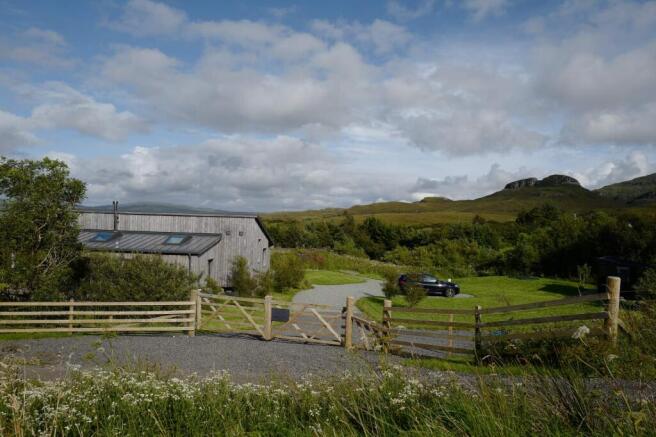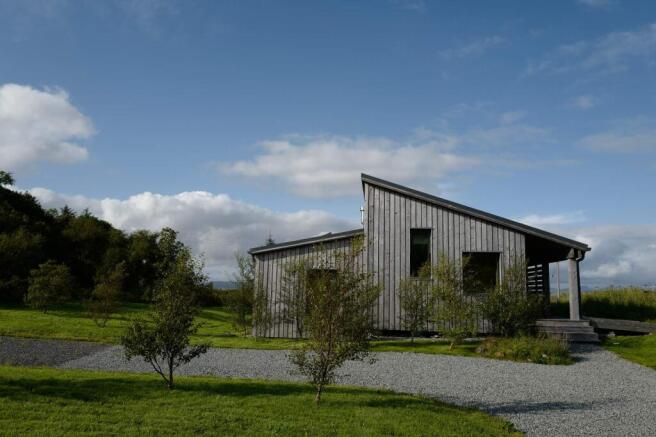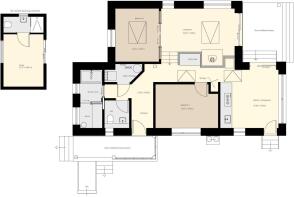2 bedroom detached house for sale
Sailors Cabin, Fiscavaig, Carbost, Isle of Skye, IV47 8SN

- PROPERTY TYPE
Detached
- BEDROOMS
2
- BATHROOMS
2
- SIZE
904 sq ft
84 sq m
- TENUREDescribes how you own a property. There are different types of tenure - freehold, leasehold, and commonhold.Read more about tenure in our glossary page.
Freehold
Key features
- Architect Designed Eco House Built to Swiss Passive-House Standard
- Detached 15 m2 annex fully finished and furnished
- Breathtaking Views over Loch Harport Towards the Trotternish Ridge
- Sauna & Contemporary Well-Designed Living
- Wood Burner Central Heating
- Large, Landscaped Private Gardens (1.35 acres)
Description
The accommodation comprises an entrance hall, open-plan kitchen/dining room, living room, two double bedrooms, a W.C., and a shower room with an integrated sauna. Heating is provided by a high-efficiency wood-burning stove, complemented by a Zehnder MVHR heat recovery system, ensuring consistent comfort throughout the home, alongside app-controlled passive electric heaters for remote convenience. The property has been future-proofed, with all necessary connections already in place for the installation of solar panels and a heat pump, should a new owner wish to enhance the system further. High-speed fibre-optic internet is installed, while the wiring design allows wireless systems to be fully switched off, creating a calm, low-interference living environment if desired. The architecture and interiors feature high-quality fixtures and fittings throughout. Selected furniture pieces may be available by separate negotiation.
Externally, the property occupies a generous and private garden plot extending to approximately 1.35 acres. The grounds have been thoughtfully landscaped and planted with birch, beech, orchard trees, and willow, alongside established shrubs and escallonia hedging, creating both shelter and privacy. Access is taken from the township road via a shared access track, leading into the fully enclosed grounds. A gravel driveway provides ample parking to the rear of the property.
Sailors Cabin represents a rare opportunity to acquire a distinctive, architect-designed home or retreat in an outstanding coastal setting. The plot offers scope for further development or extension of the existing accommodation, subject to the necessary planning consents. Combining privacy, sustainability, and refined design, the property must be viewed to fully appreciate the quality of accommodation and lifestyle on offer.
Entrance Hall
4.50m Max x 3.30m Max (14' 9.16" Max x 10' 9.92" Max)
A covered entrance porch leads to a fully glazed NorDan exterior door providing access into the entrance hallway. The hallway provides access to the living room, kitchen/ dining room, bedroom one, W.C and shower room with sauna. A utility/plant room houses the boiler, hot water tank and consumer unit along with a washer/dryer. Painted in neutral tones. Douglas Fir real wood flooring.
Living Room
5.00m x 3.50m (16' 4.85" x 11' 5.79" )
Three steps lead from the entrance hall down into the living room. Dual aspect with windows to the side elevation, skylight and sliding patio doors to the front elevation grants access to the decked storm terrace overlooking Loch Harport. High-efficiency wood burning stove designed for passive houses provides heating and hot water. Bespoke oak cabinetry, whisky bar with brass-mesh doors. Painted in neutral tones. Douglas Fir real wood flooring. Sliding doors to bedroom two.
Kitchen/ Dining Room
4.50m x 4.00m (14' 9.16" x 13' 1.48" )
Stunning custom shaker-style kitchen with soft close drawers. Equipped with high end Fisher & Paykel appliances. Handmade Portuguese and English tiles. Picture window to front elevation framing Loch Harport, window and fully glazed door to side elevation. Sliding patio doors leading out to the storm terrace. Douglas Fir real wood flooring. Painted in neutral tones.
Bedroom 1
4.65m x 3.00m (15' 3.07" x 9' 10.11" )
Generous double bedroom with picture window to the side elevation boasting countryside views. Finished in neutral tones. Douglas Fir real wood flooring.
Bedroom 2
3.00m x 3.65m (9' 10.11" x 11' 11.7" )
Double bedroom with window to rear elevation and roof skylight allow an abundance of natural light to flood the room. Finished in neutral tones. Douglas Fir real wood flooring.
W.C
WC comprising wash hand basin and Japanese-style smart toilet. Window to side elevation. Tiled walls. Douglas Fir real wood flooring.
Shower Room & Sauna
Walk-in mains operated rain fall shower. Tiled walls to shower enclosure. Windows to rear elevation. Aspen clad sauna with Harvia heater. Solid tile flooring.
Brochures
BrochureHome Report- COUNCIL TAXA payment made to your local authority in order to pay for local services like schools, libraries, and refuse collection. The amount you pay depends on the value of the property.Read more about council Tax in our glossary page.
- Band: F
- PARKINGDetails of how and where vehicles can be parked, and any associated costs.Read more about parking in our glossary page.
- Yes
- GARDENA property has access to an outdoor space, which could be private or shared.
- Yes
- ACCESSIBILITYHow a property has been adapted to meet the needs of vulnerable or disabled individuals.Read more about accessibility in our glossary page.
- Ask agent
Sailors Cabin, Fiscavaig, Carbost, Isle of Skye, IV47 8SN
Add an important place to see how long it'd take to get there from our property listings.
__mins driving to your place
Get an instant, personalised result:
- Show sellers you’re serious
- Secure viewings faster with agents
- No impact on your credit score
Your mortgage
Notes
Staying secure when looking for property
Ensure you're up to date with our latest advice on how to avoid fraud or scams when looking for property online.
Visit our security centre to find out moreDisclaimer - Property reference PRA10143. The information displayed about this property comprises a property advertisement. Rightmove.co.uk makes no warranty as to the accuracy or completeness of the advertisement or any linked or associated information, and Rightmove has no control over the content. This property advertisement does not constitute property particulars. The information is provided and maintained by The Isle of Skye Estate Agency, Isle Of Skye. Please contact the selling agent or developer directly to obtain any information which may be available under the terms of The Energy Performance of Buildings (Certificates and Inspections) (England and Wales) Regulations 2007 or the Home Report if in relation to a residential property in Scotland.
*This is the average speed from the provider with the fastest broadband package available at this postcode. The average speed displayed is based on the download speeds of at least 50% of customers at peak time (8pm to 10pm). Fibre/cable services at the postcode are subject to availability and may differ between properties within a postcode. Speeds can be affected by a range of technical and environmental factors. The speed at the property may be lower than that listed above. You can check the estimated speed and confirm availability to a property prior to purchasing on the broadband provider's website. Providers may increase charges. The information is provided and maintained by Decision Technologies Limited. **This is indicative only and based on a 2-person household with multiple devices and simultaneous usage. Broadband performance is affected by multiple factors including number of occupants and devices, simultaneous usage, router range etc. For more information speak to your broadband provider.
Map data ©OpenStreetMap contributors.




