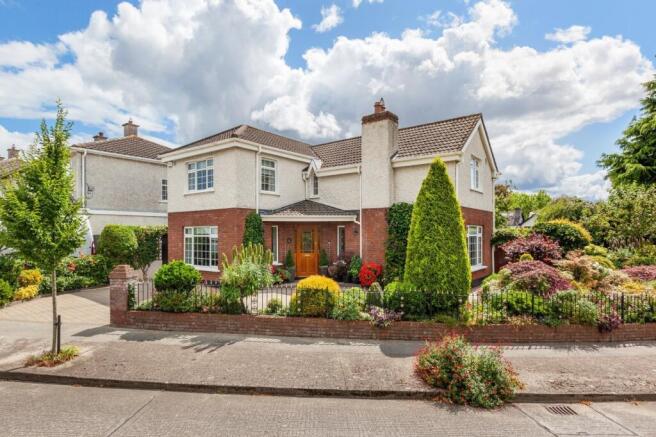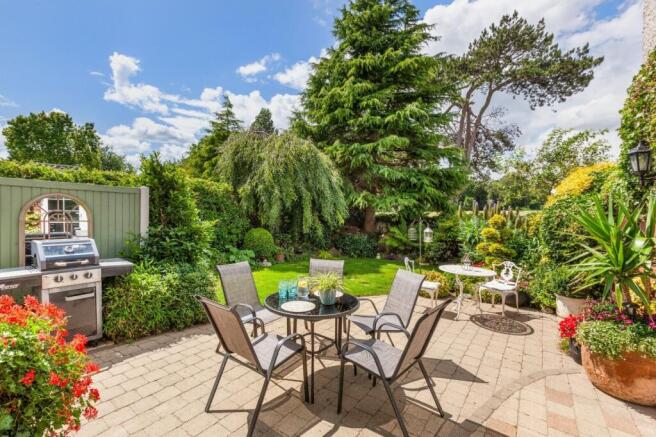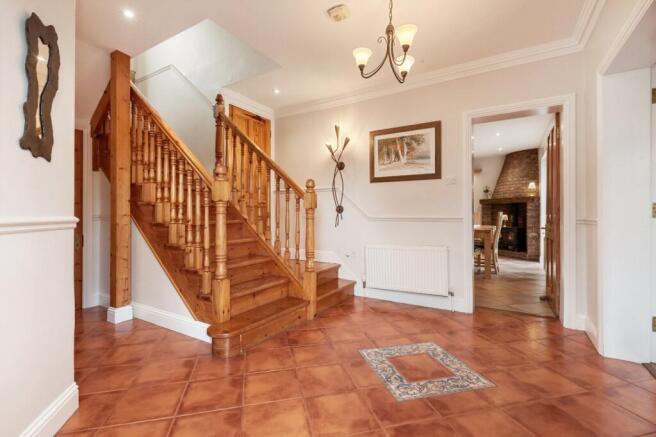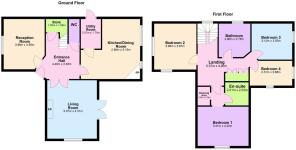Dublin, Drumcondra, Ireland
- PROPERTY TYPE
House
- BEDROOMS
4
- BATHROOMS
3
- SIZE
Ask agent
Description
Outside, there is a large driveway to the front in a walled and gated garden. The rear garden is stunning, not overlooked, sunny south/westerly aspect, large patio area, neat lawn surrounded by an array of mature trees and shrubbery and swathes of flowering foliage
Constructed c.2006 in the heart of Drumcondra, the location offers access to excellent local primary and secondary schools, good sports facilities including tennis courts, DCU sports complex at St Patrick's Campus, Croke Park, a selection of shops, cafes, bars & restaurants. Griffith Park is ideal for leisurely walks, and the area also benefits excellent transport services. Dublin City Centre is 1.5km away and Drumcondra Train station is less than a twenty-minute walk. Dublin Airport and the M1/M50 interchange are both within a short drive.
Courtlands residents’ association pride themselves on this estate and have won numerous awards over the years. They have wonderful green areas, its own tennis courts, ample play areas surrounded by manicured trees and shrubbery.
The property is sure to interest buyers seeking a high specification detached home in a very popular residential neighbourhood. Viewing is very highly recommended.
Hallway 4.4m x 2.95m (4.4m x 2.95m)
Large entrance hallway with floor tiling, ceiling coving, recessed lighting, stain glassed solid Teak front door and solid Pine staircase
Living Room 5.1m 4.3m (5.1m x m)
Spacious living room with dual aspect with both southerly and westerly aspects overlooking meadow- Wonderful open feature fireplace, ceiling coving and centre Rose - recessed lighting and French doors to rear garden
Family Room 4m x 3.6m (4m x 3.6m)
Front reception room with laminated wood floors, dado rail and ceiling coving
Kitchen/Dining Room 3m x 5.15m (3m x 5.15m)
Fully fitted Victorian Oak kitchen units with double sink - wall and floor tiling - access to rear garden - this is a beautiful open plan kitchen complemented with a brick and railway sleeper wood burning stove fireplace
Downstairs WC 1m x 2.1m (1m x 2.1m)
Wc and whb with Pine wood floors, dado rail and splash back tiling
Store room 1.88m x 1.6m (1.88m x 1.6m)
Off entrance hallway with fitted carpets
Stairs and Landing 5.4m x 3.5m (5.4m x 3.5m)
With fitted carpets, hot press, built in storage, Velux window, Georgian style window on stairs and Romanesque style pointed Arch window
Bedroom 1 4.5m x 3.45m (4.5m x 3.45m)
Main double bedroom with T/G wood floors, walk in wardrobe, recessed lighting, dado rail, Velux window and second window over looking fields and meadow
Ensuite Bathroom 2.01 x 2.03m (2.01m x 2.03m)
Off main bedroom with tiled cubicle shower, wc and whb - under sink storage, recessed lighting and Velux window
Bedroom 2 4m x 3.9m (4m x 3.9m)
Front double bedroom with T/G floors, quality built in wardrobes, dado rail.
Bedroom 3 3.6m x 3.1m (3.6m x 3.1m)
Double bedroom with white painted floor boards, built in wardrobes and access to attic storage
Bedroom 4 3.6m x 2.3m (3.6m x 2.3m)
Back bedroom with T/G floors, built in home office desk and storage, Porthole window and second window overlooking rear garden
Dressing area 2.3m x 1.6m (2.3m x 1.6m)
Off main bedroom with built in shelving
Bathroom 2.9m x 2.75m (2.9m x 2.75m)
Impressive bathroom with corner bath, seperate Mira cubicle shower, upvc wall cladding, recessed lighting, mosaic wall tiles and inset wall shelving
Front 35ft x 27ft approx (35ft x 27ft)
Cobble lock walled and railed driveway with brick pillars surrounded by neatly pruned trees and shrubbery, including topiarised evergreens, Japanese Maple, Camelias, Salvias and Rose bushes - Entrance with recessed and wall lighting
Side garden 30ft x 28ft approx (30ft x 28ft)
West facing side garden with Maple, Conifers and cobble lock pathway
Rear 66ft x 40ft approx (66ft x 40ft)
This is a professionally designed, highly maintained garden well stocked Large Cedar, Weeping Birch, Apple tree, Japanese Maple and swathes of flowering foliage.
Walled, lawn garden with outside taps and lighting - Large patio area with Winter Jasmine, climbing Roses overlooking a multitude of well-established ground plants and herbs. A stunning, private garden with south and westerly aspects with topiarised evergreens, mature Bay trees, Ferns and multi stem Echiums, ideal for summer BBQ's, lazy lunches and evening reading
Energy Performance Certificates
Picture No. 01Dublin, Drumcondra, Ireland
NEAREST AIRPORTS
Distances are straight line measurements- Dublin(International)3.6 miles
- Belfast(International)88.8 miles
- Waterford(International)89.9 miles
Advice on buying Irish property
Learn everything you need to know to successfully find and buy a property in Ireland.
Notes
This is a property advertisement provided and maintained by Hamptons, International (reference 20915973_14739194) and does not constitute property particulars. Whilst we require advertisers to act with best practice and provide accurate information, we can only publish advertisements in good faith and have not verified any claims or statements or inspected any of the properties, locations or opportunities promoted. Rightmove does not own or control and is not responsible for the properties, opportunities, website content, products or services provided or promoted by third parties and makes no warranties or representations as to the accuracy, completeness, legality, performance or suitability of any of the foregoing. We therefore accept no liability arising from any reliance made by any reader or person to whom this information is made available to. You must perform your own research and seek independent professional advice before making any decision to purchase or invest in overseas property.





