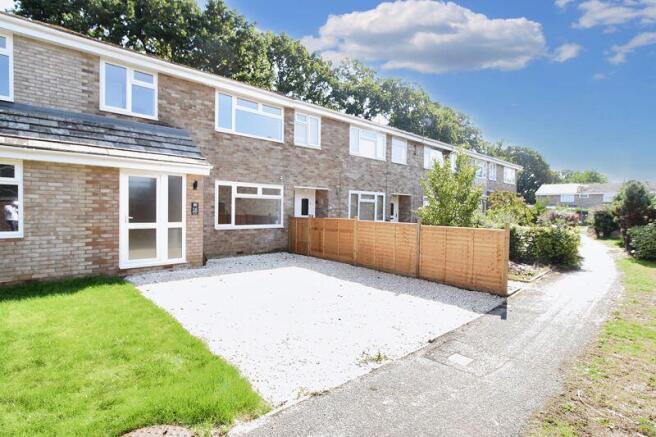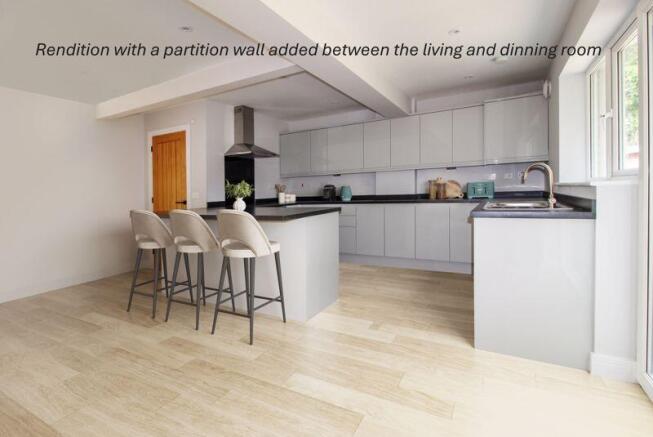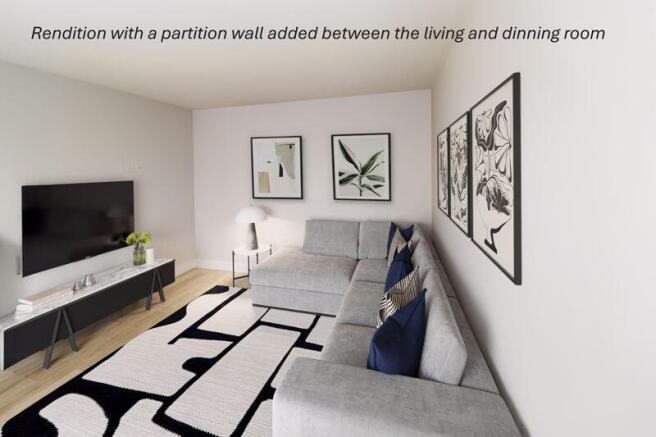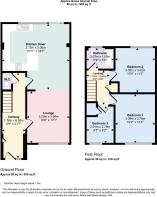3 bedroom terraced house for sale
By The Wood, Southampton

- PROPERTY TYPE
Terraced
- BEDROOMS
3
- BATHROOMS
2
- SIZE
Ask agent
- TENUREDescribes how you own a property. There are different types of tenure - freehold, leasehold, and commonhold.Read more about tenure in our glossary page.
Freehold
Key features
- Fully renovated throughout with new wiring, full plumbing system, radiators, and a Worcester boiler.
- Bright and spacious reception area with modern downstairs WC.
- Stunning open-plan kitchen/diner with sleek integrated appliances and large breakfast bar.
- Patio doors to a newly turfed garden, enclosed with fresh fencing for privacy.
- Contemporary finishes including smooth painted walls, modern internal doors, and new carpets upstairs.
- Three well-proportioned bedrooms filled with natural light.
- Modern bathroom with bath and overhead shower.
- Generous frontage with parking nearby in a quiet Calmore location.
- Close to local amenities, schools, and green spaces including Testwood Lakes and the New Forest.
Description
EPC: C | Council Tax Band: C
Step inside this stylishly refurbished residence, where a bright reception area welcomes you—perfect for greeting family and friends. A conveniently located downstairs WC adds practicality to the refined layout.
At its heart lies an impressive open-plan kitchen and living area, designed for both cooking and socialising. Sleek integrated appliances and a large breakfast bar create a seamless flow, ideal for casual breakfasts or entertaining guests.
The property has been fully rewired and fitted with a brand-new full plumbing system, including all new radiators and a new Worcester boiler. Contemporary internal doors, smooth painted walls, and newly fitted carpets upstairs add to the sense of quality. The high-quality front door enhances both security and style, while the downstairs flooring is ready for the buyer’s choice—allowing you to make your own mark.
Ground Floor – Approx. 50 sq m / 535 sq ft
• Reception / Hallway – spacious and bright, with modern WC
• Lounge: 3.26m x 3.98m (10’8” x 13’1”)
• Kitchen Diner: 5.15m x 5.06m (16’11” x 16’7”),
Integrated appliances include a dishwasher, a washing machine, an electric ceramic hob, and an oven. With patio doors opening onto a newly turfed garden.
The garden is fully enclosed with new fencing, offering a generous blank canvas for keen gardeners to create their perfect outdoor retreat.
First Floor – Approx. 39 sq m / 416 sq ft
• Bedroom 1: 3.09m x 3.76m (10’2” x 12’4”)
• Bedroom 2: 3.05m x 3.42m (10’0” x 11’3”)
• Bedroom 3: 2.01m x 2.79m (6’7” x 9’2”)
• Bathroom: 2.07m x 1.65m (6’9” x 5’5”) – fitted with bath and overhead shower
Large windows in every room ensure the whole home is filled with natural light.
A partition can be installed to separate the kitchen/dining area from the lounge, should the purchaser prefer. This option can be explored further as the sale progresses.
As an added benefit, the builder is happy to work with the buyer to complete finishing touches. This includes the option to lay flooring and a patio of the purchaser’s choice (by negotiation upon exchange). The builder can also supply and erect a shed if desired, with costs agreed depending on the materials selected. This flexibility allows buyers to personalise the home and garden to their own taste.
Located in a quiet residential area of Calmore, Southampton, the property enjoys a large gravel frontage with convenient parking near the house along the path.
Location & Local Amenities
SO40 2FQ is ideally placed for both convenience and leisure. Local amenities include Tesco Express, convenience stores, and medical facilities such as Calmore Clinic and Totton Health Centre. Several bus routes provide regular connections to Southampton city centre and surrounding areas. Families will appreciate the proximity to Calmore Infant and Junior Schools.
Nature lovers will enjoy the nearby Testwood Lakes, offering scenic walks, wildlife spotting, and outdoor activities, as well as the New Forest National Park just a short drive away.
Prospective purchasers will be required to provide identification documentation at a later stage to prevent delays in finalising the sale.
These particulars do not form part of, or constitute, an offer or contract. Measurements provided are for guidance purposes only and should be verified by the buyer.
Whites Estates has not tested any apparatus, equipment, fixtures, fittings, or services. Buyers should satisfy themselves as to their working condition.
Brochures
Full Details- COUNCIL TAXA payment made to your local authority in order to pay for local services like schools, libraries, and refuse collection. The amount you pay depends on the value of the property.Read more about council Tax in our glossary page.
- Band: C
- PARKINGDetails of how and where vehicles can be parked, and any associated costs.Read more about parking in our glossary page.
- Yes
- GARDENA property has access to an outdoor space, which could be private or shared.
- Yes
- ACCESSIBILITYHow a property has been adapted to meet the needs of vulnerable or disabled individuals.Read more about accessibility in our glossary page.
- Ask agent
Energy performance certificate - ask agent
By The Wood, Southampton
Add an important place to see how long it'd take to get there from our property listings.
__mins driving to your place
Get an instant, personalised result:
- Show sellers you’re serious
- Secure viewings faster with agents
- No impact on your credit score
About Whites Estates, Bournemouth
Unit C Citrus House, 602 Wimborne Road, Winton, Bournemouth, BH9 2EN

Your mortgage
Notes
Staying secure when looking for property
Ensure you're up to date with our latest advice on how to avoid fraud or scams when looking for property online.
Visit our security centre to find out moreDisclaimer - Property reference 12729983. The information displayed about this property comprises a property advertisement. Rightmove.co.uk makes no warranty as to the accuracy or completeness of the advertisement or any linked or associated information, and Rightmove has no control over the content. This property advertisement does not constitute property particulars. The information is provided and maintained by Whites Estates, Bournemouth. Please contact the selling agent or developer directly to obtain any information which may be available under the terms of The Energy Performance of Buildings (Certificates and Inspections) (England and Wales) Regulations 2007 or the Home Report if in relation to a residential property in Scotland.
*This is the average speed from the provider with the fastest broadband package available at this postcode. The average speed displayed is based on the download speeds of at least 50% of customers at peak time (8pm to 10pm). Fibre/cable services at the postcode are subject to availability and may differ between properties within a postcode. Speeds can be affected by a range of technical and environmental factors. The speed at the property may be lower than that listed above. You can check the estimated speed and confirm availability to a property prior to purchasing on the broadband provider's website. Providers may increase charges. The information is provided and maintained by Decision Technologies Limited. **This is indicative only and based on a 2-person household with multiple devices and simultaneous usage. Broadband performance is affected by multiple factors including number of occupants and devices, simultaneous usage, router range etc. For more information speak to your broadband provider.
Map data ©OpenStreetMap contributors.




