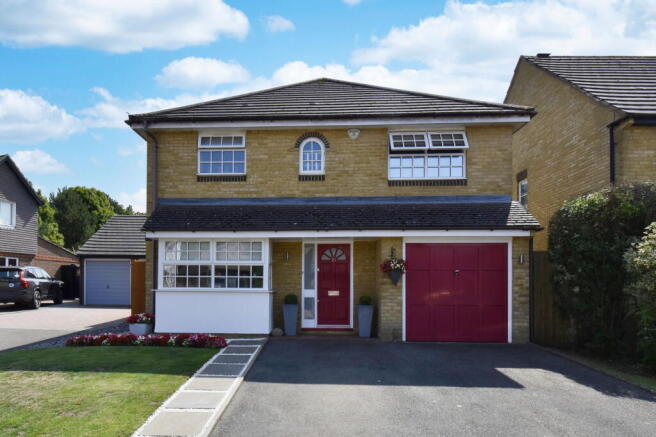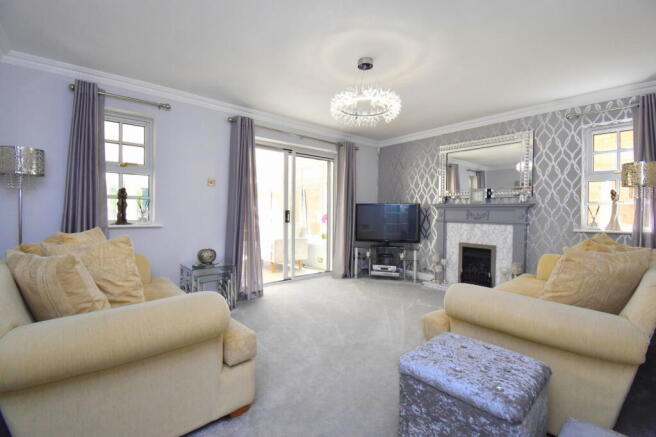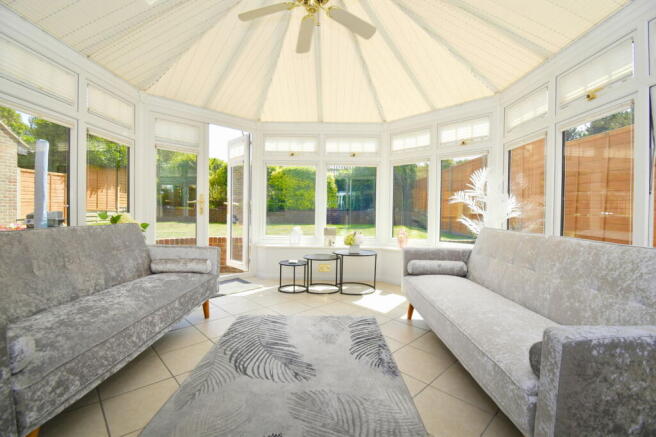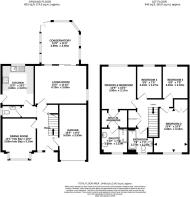4 bedroom detached house for sale
Glastonbury Close, Orpington, BR5 4LF

- PROPERTY TYPE
Detached
- BEDROOMS
4
- BATHROOMS
2
- SIZE
Ask agent
- TENUREDescribes how you own a property. There are different types of tenure - freehold, leasehold, and commonhold.Read more about tenure in our glossary page.
Ask agent
Key features
- Four Bedroom Detached Home
- South Facing Rear Aspect
- En-suite & Walk-in Wardrobe to Principle Bedroom
- Immaculately Presented Throughout
- Off Street Parking & Integral Garage
- Conservatory
- 1.1 Miles to St Olaves Grammar School
- 1.3 Miles to Orpington Main Line Station
- Council Tax Band G (London Borough of Bromley)
- EPC Rating C (76)
Description
Agent Reference JD0226
Guide Price £735,000-£750,000
Constructed in the late 1990's, this four bedroom executive style detached home sits in an inviting cul-de-sac location, approximately 1 mile from Orpington Town Centre.
Built around the needs of a modern family, the accommodation is well appointed and immaculately presented. Highlights include the principle bedroom suite, which spans the full depth of the house with a walk-in wardrobe and ensuite, two formal reception rooms, kitchen/ breakfast room and a large conservatory which overlooks the well maintained rear garden.
Approached via a paved pathway which separates the driveway to the right and an area of garden to the left, the tiled pitched canopy roof provides a storm porch area which guides you to the front door.
The hallway is decorated in neutral tones with grey LVT wood effect flooring which complements the grey carpets which feature in the reception rooms, stairs & landing and bedrooms. The decorative theme of the hallway continues throughout the house giving a clean modern feel to this home.
The hallway gives way to the principle living accommodation while also providing internal access to the integral garage. To the front you will find the formal dining room which draws natural light from the box bay window. The room gives a feeling of sophistication, making it an ideal space to entertain friends and family.
Beyond the dining room you will find a useful guest cloakroom, ideally positioned for the ground floor accommodation.
The living room provides a warm and cosy area to gather with family and watch a movie. The room has a bright dual aspect, with a window to the side and patio doors and an additional window to the rear.
The living room takes you onto the large conservatory which is fitted with blinds and a central fan to help keep the space cool in the summer, while the underfloor heating allows for all year use of this additional reception space.
Adjacent to the living room, you will find the kitchen breakfast room which provides space for more casual dining, as well as access onto the patio and garden beyond.
The kitchen is fitted with matching wall and base units, a tiled splash back and wood effect counter tops. There is space and plumbing for both a dishwasher and washing machine, integrated fridge freezer, electric double oven and hob.
Upstairs the spacious landing area provides access to the four bedrooms, family bathroom and airing cupboard.
The principle bedroom is an opulent space, the neutral colour scheme providing a relaxing environment in which to unwind, while the walk-in wardrobe area allows for the bedroom not to be cluttered with furniture.
The wardrobe/ dressing area takes you onto the ensuite bathroom which features a large shower, fully tiled walls and ample fitted storage for cosmetics and bathroom essentials.
The second bedroom sits to the front of the house, its generous proportions allowing for a king size bed if required while the recessed area provides space for a vanity unit or desk. The room also features fitted wardrobes.
To the rear there are two further bedrooms, both of similar proportions allowing for single beds and large wardrobes. Given they are positioned to the rear they benefit from views over the garden and the playing fields beyond.
The bedrooms are served by a three piece bathroom which sits at the front of the first floor. There is the convenience of a shower over the bath and additional storage within the vanity unit and fitted wall units.
Externally there is a sunny south facing garden. The generous patio provides an area to socialise and dine in the summer months before stepping up onto a level area of lawn where children can play.
The patio also wraps around the side of the house to provide gated side access to the front of this home.
Glastonbury Close is well situated for a host of amenities, including Orpington Town Centre, where you will find a selection of shops, choice of supermarkets, bars, restaurants, coffee shops and a host of leisure facilities including gymnasiums, multi screen cinema and the town's leisure centre and pool which are currently undergoing major refurbishment.
Further shopping facilities can be found at the nearby Nugent Retail Park, while Bluewater Shopping Centre can be accessed via a bus from the town centre and by road given the property's close proximity to the M25.
For those with young children, you will find six primary schools within a one mile radius of the property all with at least a 'Good' Ofsted rating. For those with children approaching secondary education, its worth noting both St Olaves and Newstead Wood Grammar Schools are easily accessible. St Olaves being approximately 1.1 miles by foot and Newstead Wood approximately 2 miles by road and foot.
The area is served by Orpington Main Line Station, which is located 1.3 miles from the property (bus service available from Tintagel/Gillmans Road), allowing fast and frequent services to London Bridge, Charing Cross, London Victoria and Cannon Street Stations.
The motorway network is easily accessible with Junction 4 of the M25 located approximately 2.7 miles from the property.
Council Tax Band G (London Borough of Bromley)
EPC Rating - C (76)
- COUNCIL TAXA payment made to your local authority in order to pay for local services like schools, libraries, and refuse collection. The amount you pay depends on the value of the property.Read more about council Tax in our glossary page.
- Band: G
- PARKINGDetails of how and where vehicles can be parked, and any associated costs.Read more about parking in our glossary page.
- Garage,Off street
- GARDENA property has access to an outdoor space, which could be private or shared.
- Private garden
- ACCESSIBILITYHow a property has been adapted to meet the needs of vulnerable or disabled individuals.Read more about accessibility in our glossary page.
- Ask agent
Glastonbury Close, Orpington, BR5 4LF
Add an important place to see how long it'd take to get there from our property listings.
__mins driving to your place
Get an instant, personalised result:
- Show sellers you’re serious
- Secure viewings faster with agents
- No impact on your credit score
Your mortgage
Notes
Staying secure when looking for property
Ensure you're up to date with our latest advice on how to avoid fraud or scams when looking for property online.
Visit our security centre to find out moreDisclaimer - Property reference S1413513. The information displayed about this property comprises a property advertisement. Rightmove.co.uk makes no warranty as to the accuracy or completeness of the advertisement or any linked or associated information, and Rightmove has no control over the content. This property advertisement does not constitute property particulars. The information is provided and maintained by eXp UK, South East. Please contact the selling agent or developer directly to obtain any information which may be available under the terms of The Energy Performance of Buildings (Certificates and Inspections) (England and Wales) Regulations 2007 or the Home Report if in relation to a residential property in Scotland.
*This is the average speed from the provider with the fastest broadband package available at this postcode. The average speed displayed is based on the download speeds of at least 50% of customers at peak time (8pm to 10pm). Fibre/cable services at the postcode are subject to availability and may differ between properties within a postcode. Speeds can be affected by a range of technical and environmental factors. The speed at the property may be lower than that listed above. You can check the estimated speed and confirm availability to a property prior to purchasing on the broadband provider's website. Providers may increase charges. The information is provided and maintained by Decision Technologies Limited. **This is indicative only and based on a 2-person household with multiple devices and simultaneous usage. Broadband performance is affected by multiple factors including number of occupants and devices, simultaneous usage, router range etc. For more information speak to your broadband provider.
Map data ©OpenStreetMap contributors.




