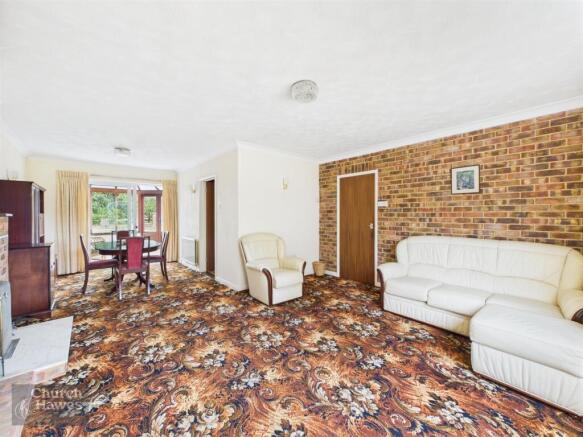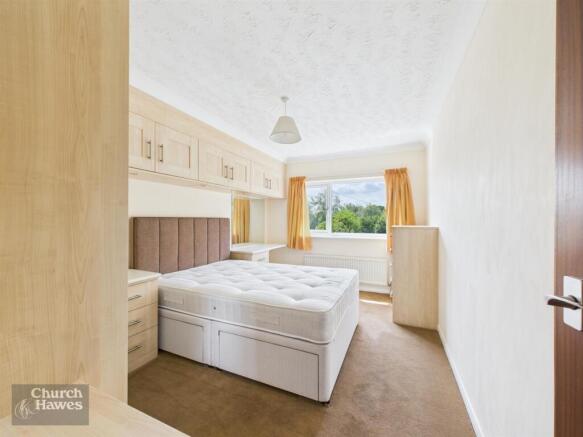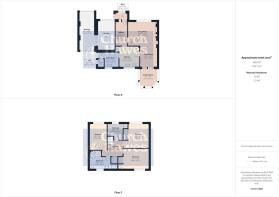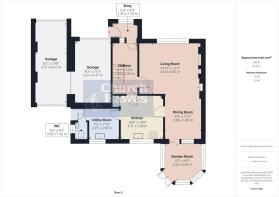
Conduit Lane, Woodham Mortimer

- PROPERTY TYPE
Detached
- BEDROOMS
4
- BATHROOMS
1
- SIZE
1,657 sq ft
154 sq m
- TENUREDescribes how you own a property. There are different types of tenure - freehold, leasehold, and commonhold.Read more about tenure in our glossary page.
Freehold
Key features
- No onward chain
- Idyllic rural location
- Four Bedrooms
- Bathroom
- Ground Floor Cloakroom
- Living/Dining Room
- Garden Room, Kitchen & Utility Room
- Double Garage
- Plot approx. 0.26 acres
- EPC: TBC, Council Tax: F.
Description
Bedroom - 4.17m x 2.77m (13'8 x 9'1) - Double glazed window to front, radiator, fitted bedroom furniture, coved to ceiling.
Bedroom - 3.99m x 3.18m (13'1 x 10'5) - Double glazed window to rear, radiator, open fronted storage cupboard with hanging rail, wash hand basin, coved to ceiling.
Bedroom - 3.91m x 3.28m (12'10 x 10'9) - Double glazed window to front, radiator, double wardrobe, range of fitted bedroom furniture, coved to ceiling.
Bedroom - 2.57m x 2.44m (8'5 x 8'0) - Double glazed window to front, radiator, fitted wardrobe, coved to ceiling.
Bathroom - 3.35m x 1.96m (11'0 x 6'5) - Obscure double glazed window to rear, suite comprising corner bath, low level w.c., pedestal wash hand basin, tiled shower unit, radiator, coved to ceiling, tiled walls.
Landing - Access to loft and airing cupboard, stairs down to:
Entrance Hall - 3.81m x 1.85m (12'6 x 6'1) - Obscure double glazed window and entrance door to front, varnished parquet flooring, radiator, feature exoposed brick wall, coved to ceiling, doors to further accommodation including:
Entrance Porch - 1.91m x 1.14m (6'3 x 3'9) - Part obscure double glazed window to front, Double glazed entrance door to side, tiled floor.
Living/Dining Room - 4.52m x 3.84m + 3.40m x 2.67m (14'10 x 12'7 + 11'2 - Double glazed window to front, fireplace with brick surround, television point, two radiators, coved to ceiling, double glazed sliding door to:
Garden Room - 2.92m x 2.82m (9'7 x 9'3) - Double glazed windows to sides and rear, double glazed doors to rear, tiled floor.
Kitchen - 3.28m x 3.20m (10'9 x 10'6) - Double glazed window to rear, radiator, range of matching units, breakfast bar, stainless steel sink unit, hob, double oven, roll edge laminate work surface, full length cupboard, tiled floor, door to:
Utility Room - 2.39m x 2.26m (7'10 x 7'5) - Double glazed window to rear, obscure double glazed door to side, space and plumbing for washing machine, range of units, stainless steel sink/drainer unit set into work surface, radiator, tiled floor.
Cloakroom - 1.30m x 0.97m (4'3 x 3'2) - Obscure double glazed window to side, low level w.c., wash hand basin, part tiled walls, tiled floor.
Double Garage - 4.75m x 2.79m + 5.99m x 2.49m (15'7 x 9'2 + 19'8 x - Two electric roller doors to front,, single up and over door to rear.
Rear Garden - approx 45.72m (approx 150') - Access to front, door to rear of garage, timber shed and greenhouse, oil tank, brick bbq area with paved seating area, rear of the garden is mainly laid to lawn with a range of established fruit trees with a vegetable plot.
Frontage - Concrete driveway providing parking for several vehicles and leading to garage, lawned area to one side, planting borders.
Agents Note, Money Laundering & Referrals - The property is not on mains drainage, a cesspit was installed when the property was built around 1980.
Probate now granted.
These particulars do not constitute any part of an offer or contract. All measurements are approximate. No responsibility is accepted as to the accuracy of these particulars or statements made by our staff concerning the above property. We have not tested any apparatus or equipment therefore cannot verify that they are in good working order. Any intending purchaser must satisfy themselves as to the correctness of such statements within these particulars. All negotiations to be conducted through Church and Hawes. No enquiries have been made with the local authorities pertaining to planning permission or building regulations. Any buyer should seek verification from their legal representative or surveyor.
MONEY LAUNDERING REGULATIONS: Intending purchasers will be asked to produce identification documentation and we would ask for your co-operation in order that there is no delay in agreeing a sale
REFERRALS: As an integral part of the community and over many years, we have got to know the best professionals for the job. If we recommend one to you, it will be in good faith that they will make the process as smooth as can be. Please be aware that a some of the parties that we recommend (certainly not the majority) may on occasion pay us a referral fee up to £200. You are under no obligation to use a third party we have recommended.
Brochures
Conduit Lane, Woodham Mortimer- COUNCIL TAXA payment made to your local authority in order to pay for local services like schools, libraries, and refuse collection. The amount you pay depends on the value of the property.Read more about council Tax in our glossary page.
- Band: F
- PARKINGDetails of how and where vehicles can be parked, and any associated costs.Read more about parking in our glossary page.
- Yes
- GARDENA property has access to an outdoor space, which could be private or shared.
- Yes
- ACCESSIBILITYHow a property has been adapted to meet the needs of vulnerable or disabled individuals.Read more about accessibility in our glossary page.
- Ask agent
Conduit Lane, Woodham Mortimer
Add an important place to see how long it'd take to get there from our property listings.
__mins driving to your place
Get an instant, personalised result:
- Show sellers you’re serious
- Secure viewings faster with agents
- No impact on your credit score
Your mortgage
Notes
Staying secure when looking for property
Ensure you're up to date with our latest advice on how to avoid fraud or scams when looking for property online.
Visit our security centre to find out moreDisclaimer - Property reference 34098228. The information displayed about this property comprises a property advertisement. Rightmove.co.uk makes no warranty as to the accuracy or completeness of the advertisement or any linked or associated information, and Rightmove has no control over the content. This property advertisement does not constitute property particulars. The information is provided and maintained by Church & Hawes, Maldon. Please contact the selling agent or developer directly to obtain any information which may be available under the terms of The Energy Performance of Buildings (Certificates and Inspections) (England and Wales) Regulations 2007 or the Home Report if in relation to a residential property in Scotland.
*This is the average speed from the provider with the fastest broadband package available at this postcode. The average speed displayed is based on the download speeds of at least 50% of customers at peak time (8pm to 10pm). Fibre/cable services at the postcode are subject to availability and may differ between properties within a postcode. Speeds can be affected by a range of technical and environmental factors. The speed at the property may be lower than that listed above. You can check the estimated speed and confirm availability to a property prior to purchasing on the broadband provider's website. Providers may increase charges. The information is provided and maintained by Decision Technologies Limited. **This is indicative only and based on a 2-person household with multiple devices and simultaneous usage. Broadband performance is affected by multiple factors including number of occupants and devices, simultaneous usage, router range etc. For more information speak to your broadband provider.
Map data ©OpenStreetMap contributors.








