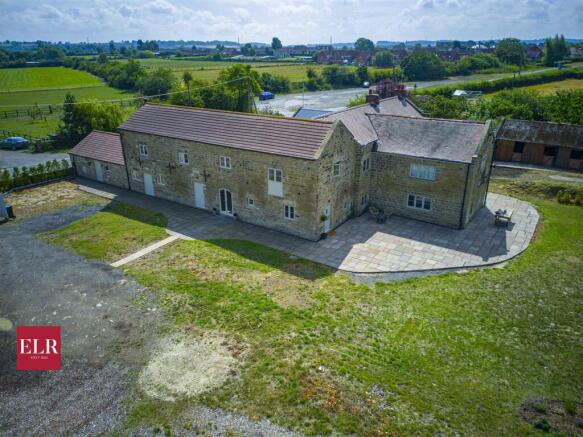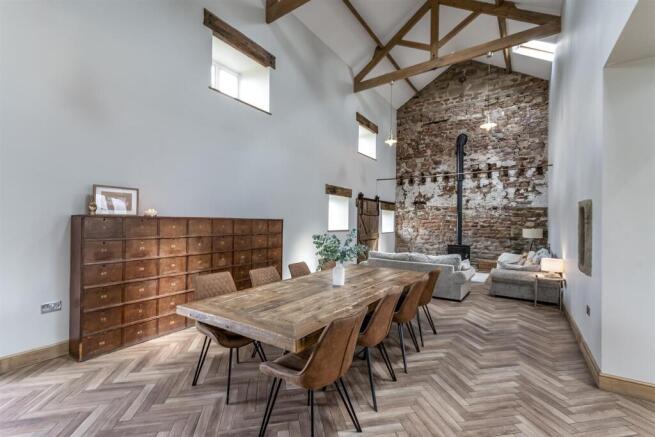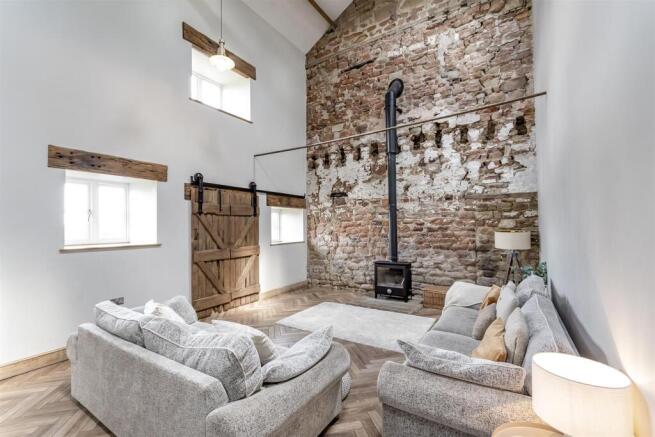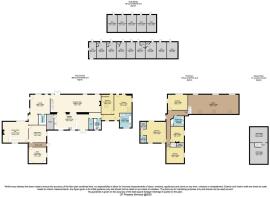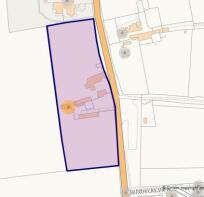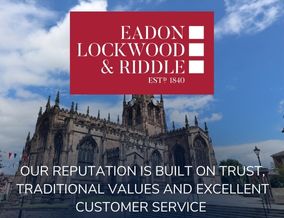
Moor Lane North, Ravenfield, Rotherham

- PROPERTY TYPE
Detached
- BEDROOMS
5
- BATHROOMS
3
- SIZE
5,010 sq ft
465 sq m
- TENUREDescribes how you own a property. There are different types of tenure - freehold, leasehold, and commonhold.Read more about tenure in our glossary page.
Freehold
Key features
- Exceptional Barn Conversion on 4+ Acres – A unique blend of rustic charm and modern luxury in the scenic village of Ravenfield.
- Stunning Open-Plan Living – Double-height reception with vaulted ceilings, exposed beams, and feature brickwork around a log-burning stove.
- Stylish Bespoke Kitchen – Handcrafted navy units, quartz worktops, and brass finishes, flowing into relaxed dining and lounge areas.
- Spacious Bedrooms + Annex – Four double bedroom plus a private, self-contained annex for guests or extended family.
- Versatile Living Spaces – Includes a snug, gym, and a standout games and bar room with fireplace and built-in bar.
- Outbuildings & Development Potential – Stone barns with planning consent, paddock potential, and great access to local towns and transport.
Description
Description - A truly exceptional and one-of-a-kind home, Moorside Farm is a masterclass in character, scale, and countryside elegance. Set amidst over four acres of private land in the picturesque village of Ravenfield, this outstanding converted barn has been reimagined with remarkable vision and craftsmanship. Combining the timeless beauty of rustic stone and timber with luxurious contemporary living, this is a property that effortlessly balances heritage with modern comfort—offering space, flexibility, and an undeniable sense of presence.
Formerly an agricultural building, the transformation of Moorside Farm is both bold and sympathetic, preserving original features while creating stylish, adaptable living spaces that feel both welcoming and grand. From the very first glance, the property’s handsome exterior commands attention: a striking stone façade with crisp lines and a courtyard-style entrance that hints at the scale and thoughtfulness found inside.
At the heart of the home lies an awe-inspiring open-plan reception and dining space. This double-height room is a centrepiece in every sense, defined by exposed beams, dramatic vaulted ceilings, a feature wall of raw brickwork, and an atmospheric log-burning stove. Whether you’re entertaining a full house or simply enjoying a quiet evening by the fire, this space adapts to every occasion with ease and elegance. Natural light pours in through multiple windows and roof lights, illuminating the stunning herringbone flooring and highlighting the fine craftsmanship that defines this home throughout.
Seamlessly connected to this central space is the beautifully appointed kitchen—a true showpiece in both form and function. Bespoke cabinetry in a deep navy finish is paired with luxurious brass hardware and sleek quartz worktops. Large picture windows offer views across the gardens, while the layout lends itself perfectly to both day-to-day family life and entertaining. The adjoining informal dining and lounge areas allow for relaxed living without ever feeling disconnected from the home’s core.
Every room within Moorside Farm is substantial, thoughtfully designed, and full of character. The main residence boasts five generous double bedrooms, three of which benefit from private ensuite facilities. The bedrooms are calm, stylish spaces, each with its own identity while unified by warm tones, exposed beams, and quality finishes. The principal bedroom suite is a standout feature, offering a vaulted ceiling, hand-finished detailing including dressing area and shower, and being triple aspect with wonderful views across the grounds.
The children's bedroom is a perfect example of thoughtful family living, comfortably accommodating two single beds with space to play and unwind. Meanwhile, the additional guest bedrooms have been individually styled, offering cosy yet refined settings ideal for visiting friends or extended family.
Adding even more flexibility is a beautifully integrated self-contained annex. Featuring its own entrance, lounge, bedroom, and bathroom, this space is ideal for multigenerational living, guests, or even as a private holiday let. It offers complete privacy without sacrificing proximity to the main house—making it a rare and valuable feature in a home of this kind.
One of the true joys of Moorside Farm is its incredible adaptability. The floorplan flows beautifully but also provides an array of rooms that can be tailored to suit almost any lifestyle. In addition to the principal reception areas, there is a separate snug—ideal as a reading nook or quiet retreat—and a gym space, currently used for fitness and wellness. Perhaps most impressive is the spectacular games and bar room that could rival any private members’ club. With a built-in bar, exposed beams, a fireplace, and room for a pool table and darts board, this space is perfect for entertaining or unwinding in style.
Outside, the property sits within a generous and flexible plot measuring just over four acres. A large, enclosed lawn currently serves as a football field but could just as easily be turned into paddocks for equestrian use. The surrounding land provides privacy, open views, and endless potential—whether for recreation, landscaping, or further development.
Complementing the main house are numerous traditional stone outbuildings arranged around the central courtyard. These are in excellent condition and benefit from planning consent to convert into garaging. With further potential for use as stables, workshops, or even additional living accommodation (subject to the necessary permissions), they present an exciting opportunity for future enhancement.
Despite its peaceful rural setting, Moorside Farm is ideally located for ease of access to nearby towns and cities. Rotherham, Doncaster, and Sheffield are all within convenient reach, while the sought-after village of Wickersley is just a short drive away, offering boutique shops, excellent schools, and a vibrant community feel. For those needing to commute, major road links and rail connections are easily accessible, putting both local amenities and regional business hubs within comfortable distance.
Moorside Farm is, quite simply, a special home. Its rare combination of size, style, and flexibility—combined with its beautiful setting and development potential—makes it a standout offering in the South Yorkshire market. Whether you’re looking for a refined country retreat, a spacious family estate, or a unique lifestyle opportunity, this property offers it all. With its soul rooted in tradition and its design elevated by modern luxury, Moorside Farm is a place to make memories, grow dreams, and call home.
Brochures
Moor Lane North, Ravenfield, RotherhamBrochure- COUNCIL TAXA payment made to your local authority in order to pay for local services like schools, libraries, and refuse collection. The amount you pay depends on the value of the property.Read more about council Tax in our glossary page.
- Band: E
- PARKINGDetails of how and where vehicles can be parked, and any associated costs.Read more about parking in our glossary page.
- Ask agent
- GARDENA property has access to an outdoor space, which could be private or shared.
- Yes
- ACCESSIBILITYHow a property has been adapted to meet the needs of vulnerable or disabled individuals.Read more about accessibility in our glossary page.
- Ask agent
Moor Lane North, Ravenfield, Rotherham
Add an important place to see how long it'd take to get there from our property listings.
__mins driving to your place
Get an instant, personalised result:
- Show sellers you’re serious
- Secure viewings faster with agents
- No impact on your credit score
Your mortgage
Notes
Staying secure when looking for property
Ensure you're up to date with our latest advice on how to avoid fraud or scams when looking for property online.
Visit our security centre to find out moreDisclaimer - Property reference 34098264. The information displayed about this property comprises a property advertisement. Rightmove.co.uk makes no warranty as to the accuracy or completeness of the advertisement or any linked or associated information, and Rightmove has no control over the content. This property advertisement does not constitute property particulars. The information is provided and maintained by Eadon Lockwood & Riddle, Rotherham. Please contact the selling agent or developer directly to obtain any information which may be available under the terms of The Energy Performance of Buildings (Certificates and Inspections) (England and Wales) Regulations 2007 or the Home Report if in relation to a residential property in Scotland.
*This is the average speed from the provider with the fastest broadband package available at this postcode. The average speed displayed is based on the download speeds of at least 50% of customers at peak time (8pm to 10pm). Fibre/cable services at the postcode are subject to availability and may differ between properties within a postcode. Speeds can be affected by a range of technical and environmental factors. The speed at the property may be lower than that listed above. You can check the estimated speed and confirm availability to a property prior to purchasing on the broadband provider's website. Providers may increase charges. The information is provided and maintained by Decision Technologies Limited. **This is indicative only and based on a 2-person household with multiple devices and simultaneous usage. Broadband performance is affected by multiple factors including number of occupants and devices, simultaneous usage, router range etc. For more information speak to your broadband provider.
Map data ©OpenStreetMap contributors.
