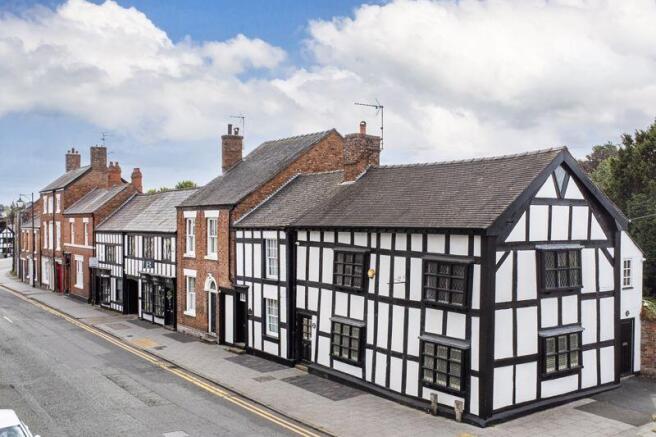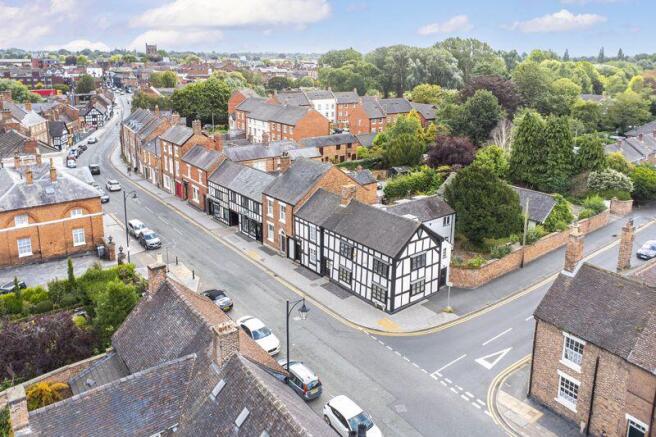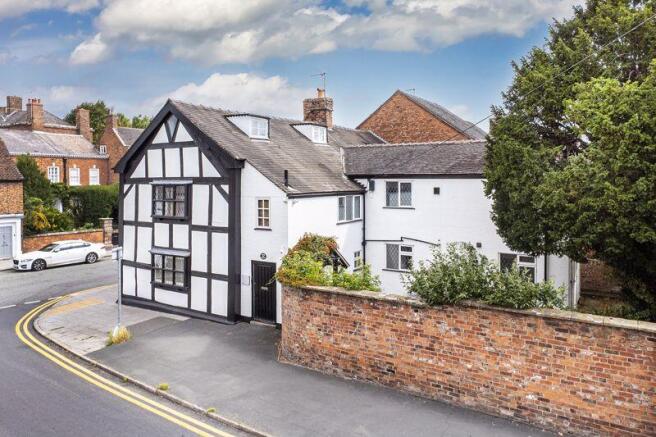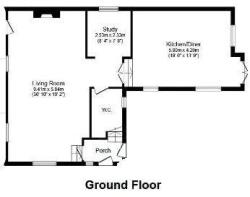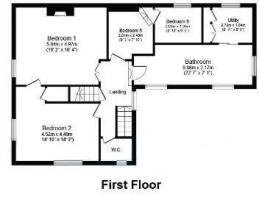"Tudor House", Welsh Row, Nantwich

- PROPERTY TYPE
Character Property
- BEDROOMS
6
- BATHROOMS
1
- SIZE
Ask agent
- TENUREDescribes how you own a property. There are different types of tenure - freehold, leasehold, and commonhold.Read more about tenure in our glossary page.
Freehold
Key features
- An historic 16th century Grade II listed townhouse of immense appeal
- In a prominent position amongst fine period buildings upon Welsh Row
- Providing superb accommodation to 2500 sqft offering exceptional versatility for residential, commercial or combined
- Incorporating many original period features and retaining charm and character
- One of Nantwich's oldest surviving buildings and upon one of Cheshire's finest streets
- Reception vestibule, stunning spacious open plan lounge and dining room with fireplace
- Study, cloakroom, large dining kitchen and rear hall
- Four first floor bedrooms, extensive bathroom and further cloakroom
- Two second floor bedrooms
- Attractive established south facing walled garden courtyard and gated access to triple garaging
Description
Agents Remarks
The sale of this stunning residence represents a rare opportunity to acquire a spacious period building with incredible history and is one of the town's oldest buildings. Previously used as a globally renowned design house, the property lends itself to either residential occupation as a stunning home or further commercial/business use if required. Tudor House stands on Welsh Row, which is well regarded as one of the finest roads in Cheshire and leads into Nantwich town centre.
Nantwich is a charming and historic market town in South Cheshire countryside providing a wealth of Period buildings, 12th Century church, cobbled streets, independent boutique shops, cafes, bars and restaurants, historic market hall, superb sporting and leisure facilities with an outdoor saltwater pool, riverside walks, lake, nearby canal network, highly regarded Junior and Senior schooling and nearby to the M6 Motorway at Junction 16 and Crewe mainline Railway Station is just 3 miles away. ...
Property Details
A handsome period door allows access to:
Entrance Vestibule
With wood flooring incorporating mat recess, wide staircase ascending to first floor galleried landing, panelled door to gardens and a step and panelled door descends to:
Open Plan Living/Dining Room
30' 10'' x 19' 2'' (9.41m x 5.84m)
A glorious spacious room affording outstanding period features with high quality wood flooring, original wall and ceiling beams, radiators, windows to front and side elevations incorporating fitted plantation shutters, fireplace inset within chimney breast with raised hearth and incorporating dog grate, panelled door to Welsh Row and an archway leads to:
Inner Hall
With wood flooring, recessed ceiling lighting and open access leads to:
Study Area
8' 4'' x 7' 8'' (2.53m x 2.33m)
With original wall and ceiling beams, radiator and wood flooring.
From the Inner Hall a panelled door leads to:
Large Cloakroom
With WC, wall mounted wash basin, tiled walls, quarry tiled flooring, radiator and window to rear elevation.
From the Inner Hall steps ascend to panelled double doors leading to:
Dining Kitchen
19' 0'' x 13' 9'' (5.80m x 4.20m)
Dining Area
With radiator, recessed ceiling lighting, window to courtyard and open access to:
Kitchen
Beautifully appointed with a range of base and wall mounted units, built-in electric oven with four ring hob and filter canopy over, integrated dishwasher, twin sinks with mixer tap, window to rear elevation overlooking gardens, part tiled walls and recessed ceiling lighting.
From the Dining Area an archway leads to:
Rear Hall
With window to courtyard elevation and double doors to rear gardens.
First Floor Galleried Landing
An impressive spacious landing with high ceiling, original beam, wooden flooring, window to side elevation, recessed ceiling lighting, radiator, central arch, staircase ascending to second floor and a panelled door leads to:
Cloakroom
With pedestal wash basin, WC, tiled walls, radiator and window to front elevation.
From the Landing a panelled door leads to:
Bedroom Two
14' 10'' x 14' 9'' (4.52m x 4.49m)
With windows to front and side elevations incorporating fitted blinds, radiators, recessed ceiling lighting, air conditioning unit, panelled door to deep cupboard and a panelled door to Master Bedroom.
From the Landing panelled double doors lead to:
Master Bedroom
19' 2'' x 16' 4'' (5.84m x 4.97m)
A spacious room with window to side elevation, original wall and ceiling beams, radiator, fireplace within Cheshire brick surround and recessed hearth.
From the Landing steps descend to a panelled door leading to:
Spacious Bathroom
22' 7'' x 7' 1'' (6.88m x 2.16m)
With a large walk-in shower cubicle, pedestal wash basin, tiled panelled bath incorporating shower tap, WC, bidet, tiled walls, windows to front and side elevations, radiator, recessed ceiling lighting, tall towel radiator and a sliding door leads to:
Linen/Utility Room
8' 11'' x 7' 1'' (2.72m x 2.17m)
With high overhead eaves window, combination gas fired central heating boiler and built-in cupboards incorporating railing and shelving.
From the Landing a panelled door leads to:
Bedroom Five/Dressing Room
6' 7'' x 7' 10'' (2.01m x 2.40m)
With a high overhead chimney window, original beams, recessed ceiling lighting and steps ascend to a panelled door leading to:
Bedroom Six
9' 5'' x 6' 3'' (2.87m x 1.90m)
With high overhead eaves window and radiator.
Second Floor Landing
With a panelled door to:
Bedroom Three
12' 11'' x 11' 9'' (3.94m x 3.57m)
With eaves window to rear elevation, radiator, two eaves storage cupboards, recessed ceiling lighting and air conditioning unit.
From the Landing a panelled door leads to:
Bedroom Four
12' 2'' x 10' 10'' (3.70m x 3.30m)
With a most unique window to gable elevation, eaves window, radiator, eaves storage cupboards, recessed ceiling lighting and deep cupboard.
Externally
A splayed gated approach with gated entrance allows access over an extensive stone paved driveway to the rear and Tudor House benefits from triple garaging. The south facing walled rear courtyard garden has a lawned area and enjoys an abundance of established plants, trees and shrubs.
Triple Garaging
With up and over doors, light, power and a gate to the sides allows access to the gardens.
Tenure
Freehold.
Services
All main services are connected (not tested by Cheshire Lamont).
Viewings
Strictly by appointment only via Cheshire Lamont.
Directions
Proceed along Welsh Row and Tudor House is situated on the left hand side.
Brochures
Property BrochureFull Details- COUNCIL TAXA payment made to your local authority in order to pay for local services like schools, libraries, and refuse collection. The amount you pay depends on the value of the property.Read more about council Tax in our glossary page.
- Band: E
- PARKINGDetails of how and where vehicles can be parked, and any associated costs.Read more about parking in our glossary page.
- Yes
- GARDENA property has access to an outdoor space, which could be private or shared.
- Yes
- ACCESSIBILITYHow a property has been adapted to meet the needs of vulnerable or disabled individuals.Read more about accessibility in our glossary page.
- Ask agent
"Tudor House", Welsh Row, Nantwich
Add an important place to see how long it'd take to get there from our property listings.
__mins driving to your place
Get an instant, personalised result:
- Show sellers you’re serious
- Secure viewings faster with agents
- No impact on your credit score
Your mortgage
Notes
Staying secure when looking for property
Ensure you're up to date with our latest advice on how to avoid fraud or scams when looking for property online.
Visit our security centre to find out moreDisclaimer - Property reference 12660870. The information displayed about this property comprises a property advertisement. Rightmove.co.uk makes no warranty as to the accuracy or completeness of the advertisement or any linked or associated information, and Rightmove has no control over the content. This property advertisement does not constitute property particulars. The information is provided and maintained by Cheshire Lamont, Nantwich. Please contact the selling agent or developer directly to obtain any information which may be available under the terms of The Energy Performance of Buildings (Certificates and Inspections) (England and Wales) Regulations 2007 or the Home Report if in relation to a residential property in Scotland.
*This is the average speed from the provider with the fastest broadband package available at this postcode. The average speed displayed is based on the download speeds of at least 50% of customers at peak time (8pm to 10pm). Fibre/cable services at the postcode are subject to availability and may differ between properties within a postcode. Speeds can be affected by a range of technical and environmental factors. The speed at the property may be lower than that listed above. You can check the estimated speed and confirm availability to a property prior to purchasing on the broadband provider's website. Providers may increase charges. The information is provided and maintained by Decision Technologies Limited. **This is indicative only and based on a 2-person household with multiple devices and simultaneous usage. Broadband performance is affected by multiple factors including number of occupants and devices, simultaneous usage, router range etc. For more information speak to your broadband provider.
Map data ©OpenStreetMap contributors.
